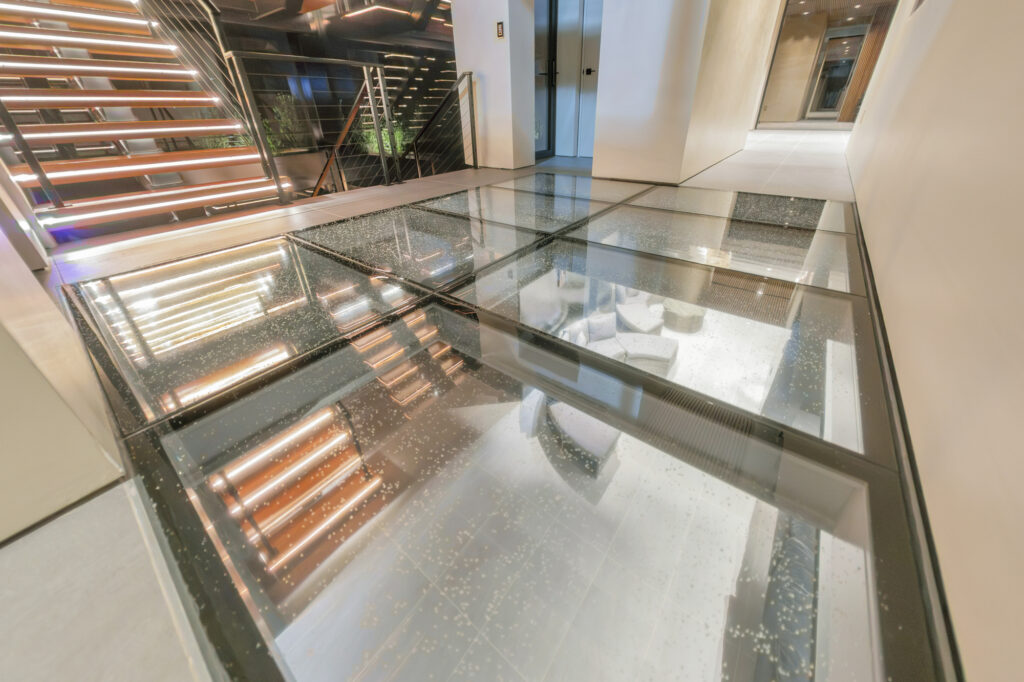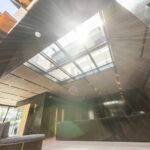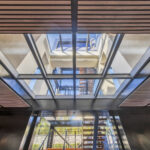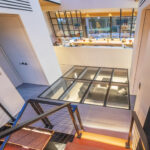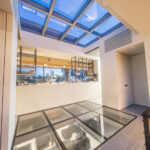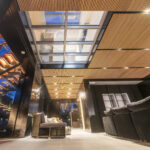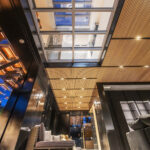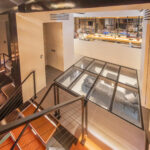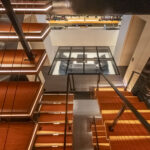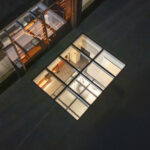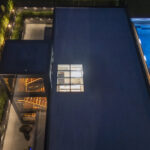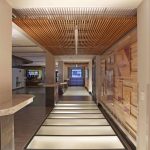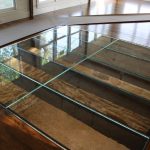Our SkyFloor® Series 2000 walkable skylight is now ICC Certified. – Click here for more information
Glass Flooring Systems
Transform your Space with Glass Flooring
A glass floor is a stunning, dramatic addition to any interior space. Not only does our glass flooring offer aesthetic appeal, but it also allows for light to flow into the space below. The unique benefits of SkyFloor® glass flooring continue with its superior, rigorously tested framing system and its exceptional engineering support and design flexibility. With a beauty and simplicity that can’t be matched, Glass Flooring Systems’ interior SkyFloor® system is the perfect solution for any glass-flooring project.
Standard Features
Our glass-flooring system comes standard with various innovative features and options that give it distinct advantages over its competitors:
- Low-iron glass is standard with all our glass-flooring products
- Proprietary 6063-T6 aluminum extrusions that produce crisp, clean profiles
- Fully independent, self-supported structural framing, engineered for commercial live loads
- Designed-in, EPDM setting gaskets that work as one with the framing members
- 22 fully tested, anti-slip textures, including our proprietary Seeded Organic® top layer
- Pre-engineered and custom sizes for ease of integration
Superior Glass Creates Superior Spaces
Our triple-laminated glass assembly is engineered for passive redundancy with panels that are fabricated using three layers of low-iron, tempered glass with structural PVB, Saflex® DG, or SentryGlas interlayers. Our structural glass delivers exceptional safety and design flexibility, with the top layer consisting of a safe, non-slip surface that allows light to filter into the space below. This layer can also serve as a form of artistic expression, with dozens of patterns, textures, and finishes that meet or exceed the ASTM safety standards. The role of the interlayers is to bond the layers of glass together to assure the safety and structural integrity of every glass flooring system we produce.
Framing
Our exclusive, fully independent, self-supported structural aluminum framing members deliver exceptional structural integrity and design flexibility. The strength of this framing system means our glass floors can be made in much longer spans and used in more dramatic, expansive applications without the need for additional structural elements. Our proprietary 6063-T6 aluminum extrusions, which are available in traditional “T” and “I” shapes along with custom profiles, create a clean appearance with a modern aesthetic.
Engineering
When you work with Glass Flooring Systems, you’re working with the industry’s top glass flooring systems manufacturer, where we design, engineer, and fabricate the most innovative structural glass components and systems available. Every structural-glass product and system we offer requires some sort of engineering to ensure it functions optimally and safely. Engineering is essential to everything we do, and a large measure of the value we deliver to you lies in our engineering prowess.
To that end, we offer a depth and breadth of engineering services and support that are unique to Glass Flooring Systems:
- Pre-engineered systems based on various live load requirements
- PDF, AutoCAD, and BIM format drawings
- Sealed/stamped state-specific shop drawings
- Glass-specific engineering reports
- Glass and frame engineering reports
- Framing/system load charts
Unrivaled Products and Unparalleled Support
To help you design the glass flooring system that will best meet your needs and exceed your expectations, we provide our support and expertise at every step, from design conceptualization to the final installation. Contact an Applications Specialist to learn more or to start designing a custom glass flooring system.
*Each job has different conditions that will impact final load-bearing capabilities of the assembly. Please refer to our load chart on our resources page for accurate load assessments. Each job needs to be reviewed by our engineer for final load-bearing evaluation.
Get A Free Estimate
"*" indicates required fields
Contact one of our Glass Flooring
Specialists for more information.
Call 862-701-5320 or Contact Us
*Each job has different conditions that will impact final load bearing capabilities of the assembly. Please refer to our load chart on our resources page for accurate load assessments. Each job needs to be reviewed by our engineer for final load bearing evaluation.
.png)


