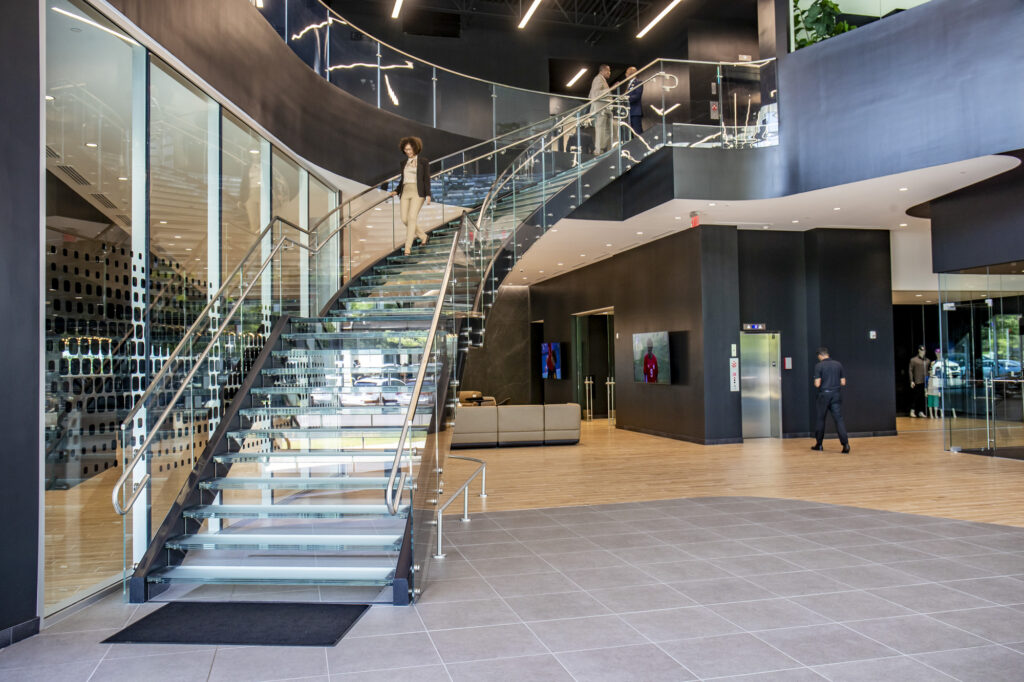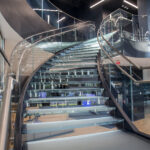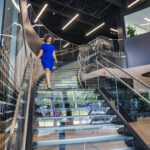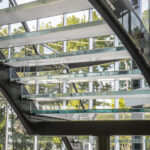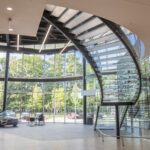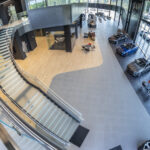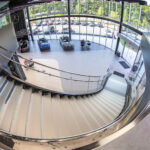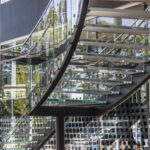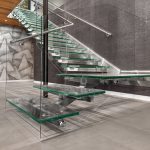Our SkyFloor® Series 2000 walkable skylight is now ICC Certified. – Click here for more information
Glass Flooring Systems
Glass staircases, treads, and landings are truly stunning architectural features that can create breathtaking visuals. A set of stairs made entirely of glass, for example, can make those climbing the steps appear as if they’re treading on air. The huge variety of shapes and sizes, along with the range of complementary materials that can be integrated, mean that the design options for glass-stair systems are virtually limitless.
Get A Free EstimateYour Glass-Stair Design-Build Partners
Whether you’re an architect in need of glass-stair design assistance, or a metal-fabrication shop looking to integrate glass stair treads or landings in an existing project, or a contractor looking for a complete glass-stair package. We have the expertise and knowledge needed to make the process simple and straightforward.
We work with you to understand the project and determine what’s required to achieve your desired look, feel, and functionality, while clarifying the details that will support your overall vision.
Understanding the Components of a Glass-Stair System
A glass-stair system is one of the most complex structural-glass products we offer, and there are many parts and materials that go into its creation. Some primary elements of a glass-stair system include the structural-glass assembly, fixturing hardware, structural-support components (such as stringers, balustrades, walls, and panels), railings, and lighting. Regardless of the system, our stairs can be designed with various features and options:
- Laminated glass stair treads and landings
- Stringers: glass or metal
- Railings and posts in various options
- Structural glass beams
- SentryGlas® or Saflex® structural interlayers
- 22 non-slip top layers, including our proprietary Seeded Organic® top layer
- Low-iron glass standard
- Stainless steel fixturing hardware
- Embedded mechanical fixturing components within the glass
- Post-lamination polished edges
Top Layer
The top layer consists of a safe, non-slip surface that can also serve as a form of artistic expression, with dozens of patterns, textures, and finishes that meet or exceed the ASTM safety standards. This makes your stairs as safe as they are beautiful. Please visit our Anti-Slip Walkable Surfaces to learn more about your options for customizing your glass flooring surface.
Railings
When you work with Glass Flooring Systems for your glass-stair needs, we can provide a complete package from one trusted, industry-leading source, including custom-designed railings made from glass, rods, cables, and more. This allows for an incredibly wide range of design possibilities.
Glass Finishing
Not all edges are created equal. Post-lamination polishing is an additional step we can take that creates a perfect finish on exposed edges. This process produces an elegant, crystal-clear edge that’s perfectly smooth and ensures all the layers are perfectly aligned.
We also offer many design solutions that allow you to custom-tailor the look of your glass stairs in order to perfectly complement their surrounding spaces. These include through-holes, countersunk holes, notching, cutouts, and customized shapes.
Other finishing options include back painting with ceramic inks, silk-screening, decorative meshing, and digital printing. View Anti-Slip options here. Contact us to learn more about these options.
With several decades of experience designing and building structural-glass features, we’re able to meet even your most demanding requirements to create a unique, beautiful glass-stair system of virtually any size and shape.
Glass Fixturing Hardware
Options and solutions for your stair fixturing needs.
Unrivaled Products and Unsurpassed Support
To help you design the stair system that will best meet your needs and exceed your expectations, we provide our support and expertise at every step, from design conceptualization to the final installation. Contact an Applications Specialist to learn more or to start designing a custom glass-stair system.
*Each job has different conditions that will impact final load-bearing capabilities of the assembly. Please refer to our load chart on our resources page for accurate load assessments. Each job needs to be reviewed by our engineer for final load-bearing evaluation.
Contact one of our Glass Flooring
Specialists for more information.
Call 862-701-5320 or Contact Us
*Each job has different conditions that will impact final load bearing capabilities of the assembly. Please refer to our load chart on our resources page for accurate load assessments. Each job needs to be reviewed by our engineer for final load bearing evaluation.
.png)


