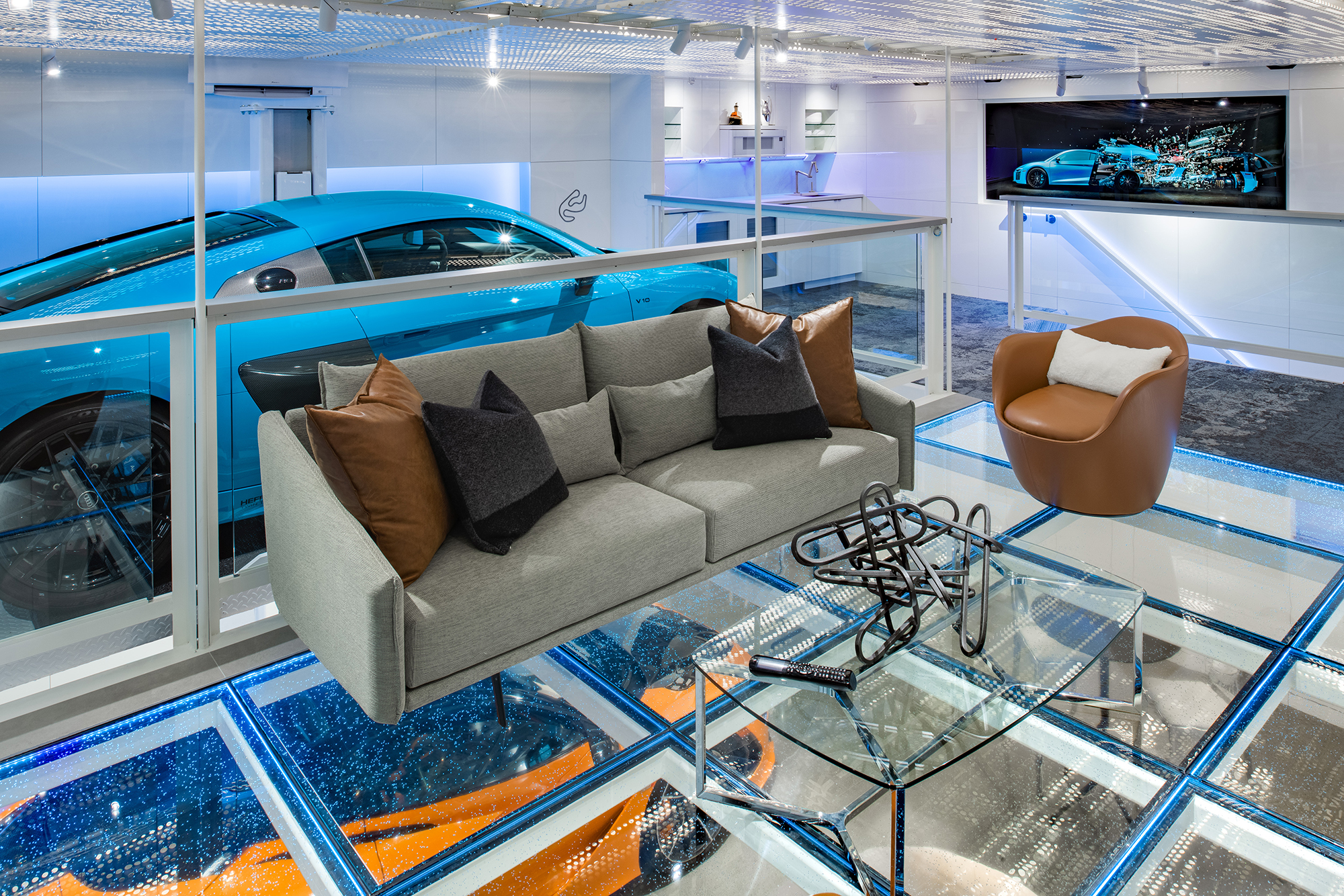
Glass has become a defining element in modern architecture, elevating both residential and commercial designs with transparency, openness, and innovation. From glass homes to a high-rise glass building, architects and designers are embracing architectural glass to create visually striking, light-filled spaces. Whether used for glass floors, walls, or skylights, glass transforms the way buildings interact with their surroundings, seamlessly blending aesthetics and functionality.
The Evolution of Architectural Glass in Modern Design
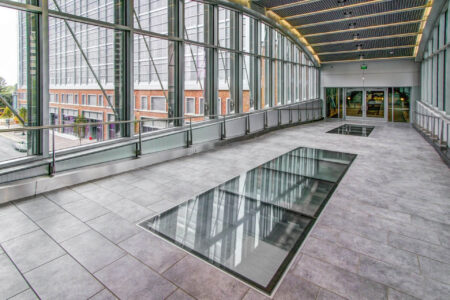
Advancements in glass manufacturing have made it possible to use architectural glass as both a structural and aesthetic element in contemporary buildings. Beyond traditional windows, glass is now used for entire facades, interior partitions, and even load-bearing structures. Its ability to provide unobstructed views, allow natural light to penetrate deeper into spaces, and create a sense of openness has made it a staple in high-end architecture.
Glass Floors: A Statement of Innovation and Transparency
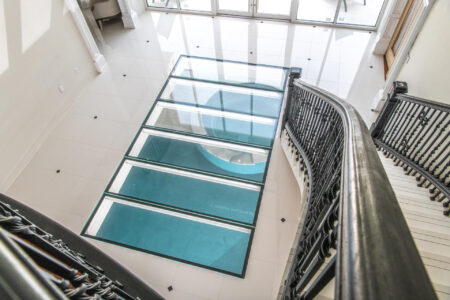
One of the most striking applications of glass in modern design is glass floors. These innovative features not only enhance natural light flow but also add a dramatic design element to staircases, bridges, and mezzanines. Engineered for safety and durability, walkable glass panels allow for bold architectural statements while maintaining structural integrity. They are particularly effective in multi-level spaces, where they can visually connect different floors and make interiors feel more expansive.
Indoor-Outdoor Living: Blurring the Boundaries
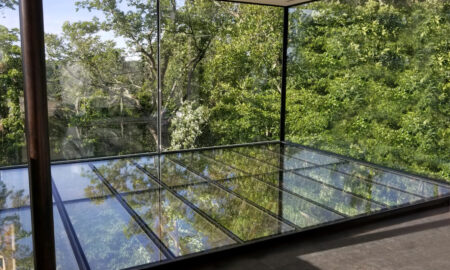
The growing trend of indoor-outdoor living has further increased the demand for glass features in architecture. Floor-to-ceiling windows, glass walls, and retractable glass doors help dissolve the barriers between interior and exterior spaces. This seamless transition enhances the connection to nature, improves ventilation, and makes homes feel larger. In urban environments, enclosed glass balconies offer the benefits of outdoor access without exposure to the elements.
Natural Light vs. Artificial Light: Enhancing Interior Environments
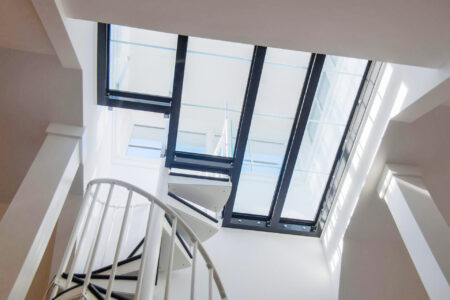
A key advantage of architectural glass is its ability to optimize daylight exposure, reducing reliance on artificial lighting. The debate between natural light vs. artificial light is an important consideration in building design. While artificial lighting is necessary at night, maximizing natural light enhances well-being, reduces energy costs, and improves the aesthetic appeal of interiors. Skylights, glass walls, and reflective surfaces amplify the effects of natural sunlight, creating bright and welcoming spaces.
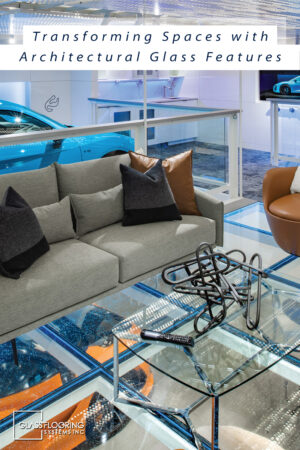
From glass buildings to glass homes, the use of architectural glass continues to redefine modern spaces. Whether integrating glass floors, expansive windows, or seamless indoor-outdoor transitions, these features enhance aesthetics, increase functionality, and improve energy efficiency. As technology advances, the possibilities for glass in architecture will only expand, offering even more opportunities to transform the built environment.
.png)




