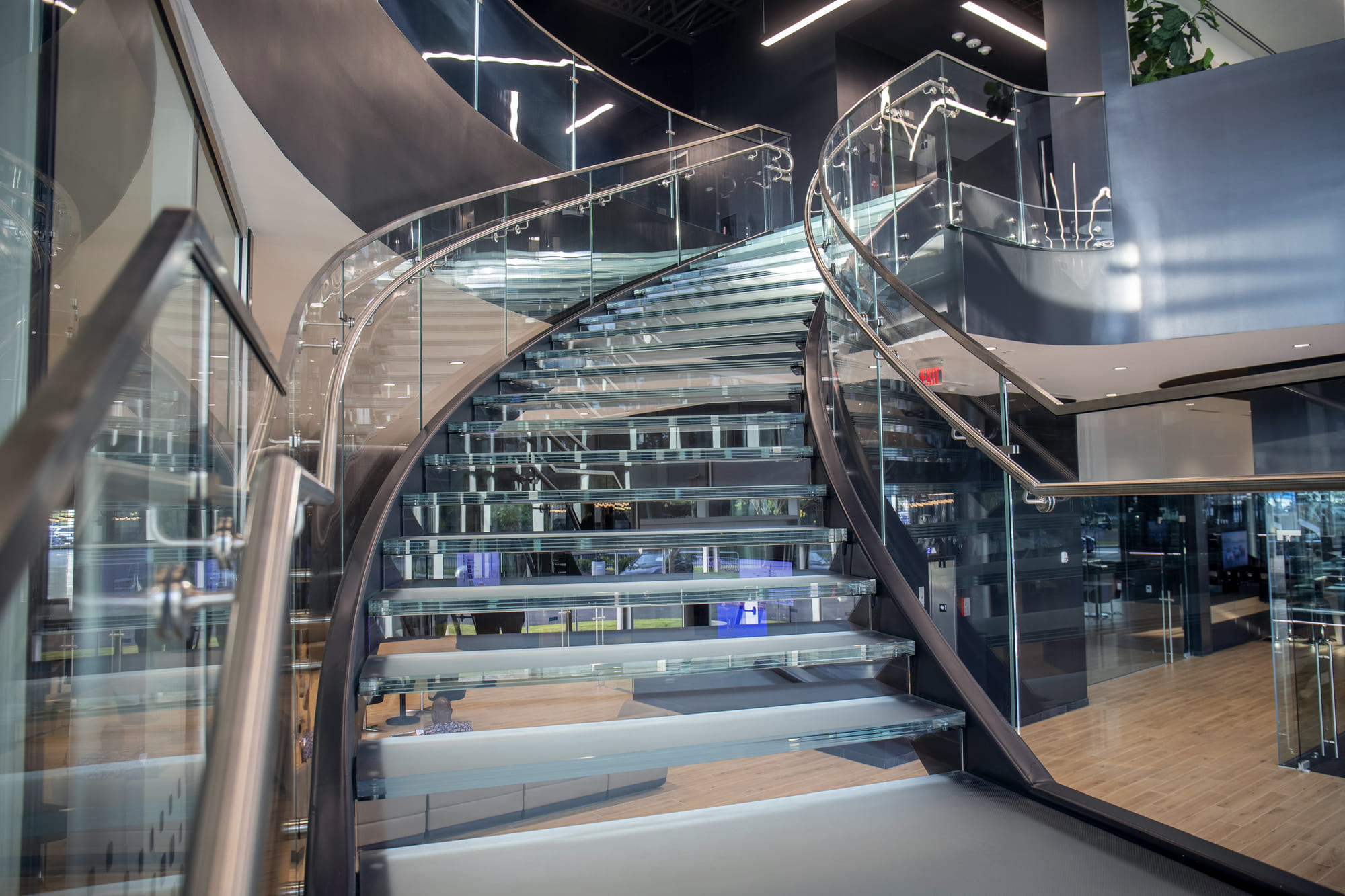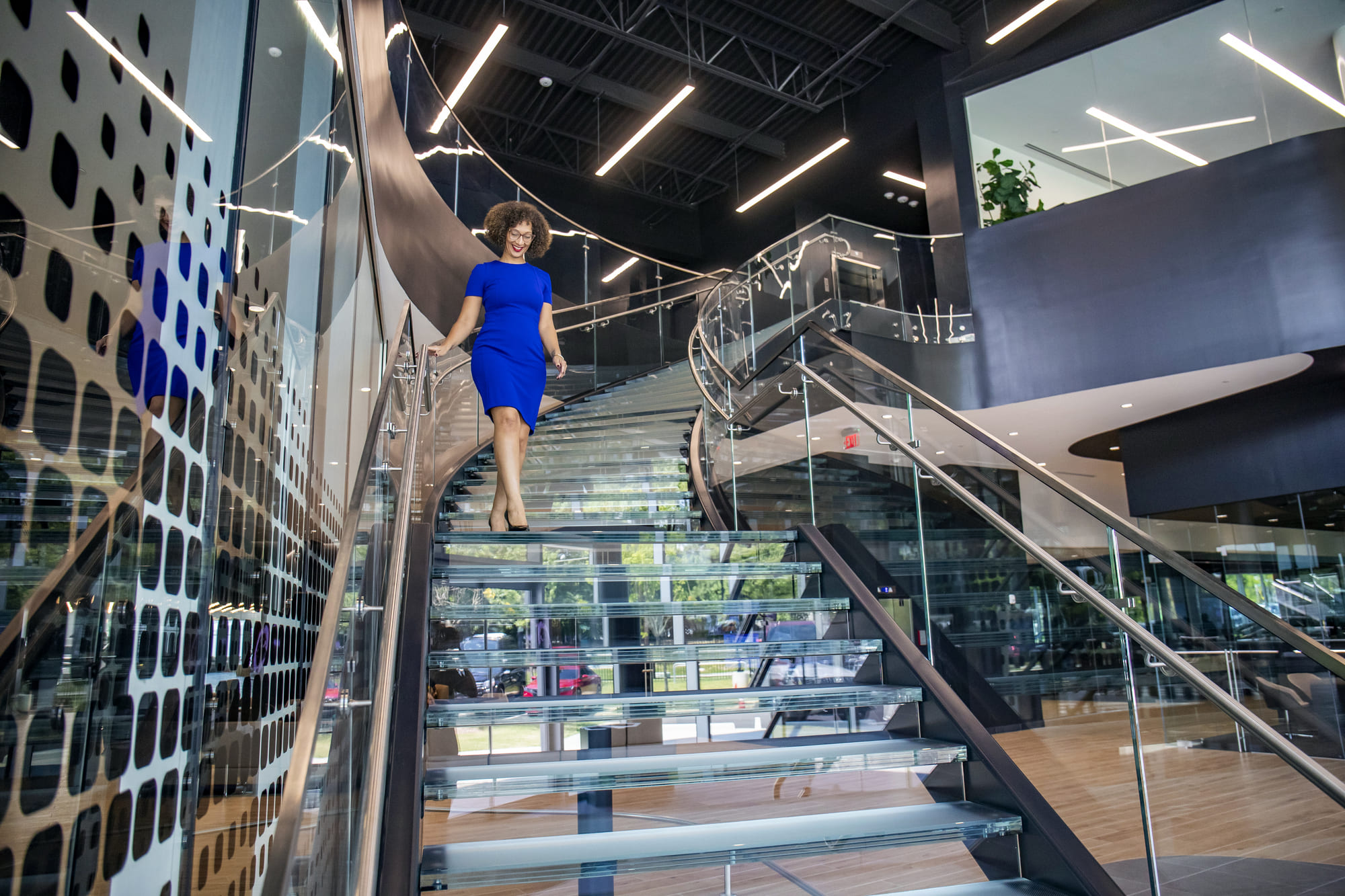
Ultimate Guide to Glass Staircase Design and Installation
A glass staircase transforms more than your floor plan: it elevates your entire space. Whether you’re planning a modern residential remodel or designing a high-end commercial interior, this guide provides everything you need to know about glass staircases. From structural safety to visual impact, we’ll walk you through every aspect of planning, building, and installing a staircase that reflects today’s boldest design standards.
Table of Contents
- What Is a Glass Staircase?
- The Benefits of Using Glass for Stairs
- Floating Glass Staircases: Style Meets Engineering
- Key Applications for Glass Stairs
- Design Considerations for Modern Staircases
- Glass Stairwell Safety and Code Compliance
- Structural Support and Framing Options
- Anti-Slip Textures for Glass Staircases
- Customization Options: Shapes, Edges, and Finishes
- Our Process
- Common Considerations in Glass Staircase Projects
- Glass Staircase Trends and Inspiration
- Integrating Glass Staircases with Other Glass Elements
- Glass Staircases in Multi-Use and Public Spaces
- Related Articles and Resources
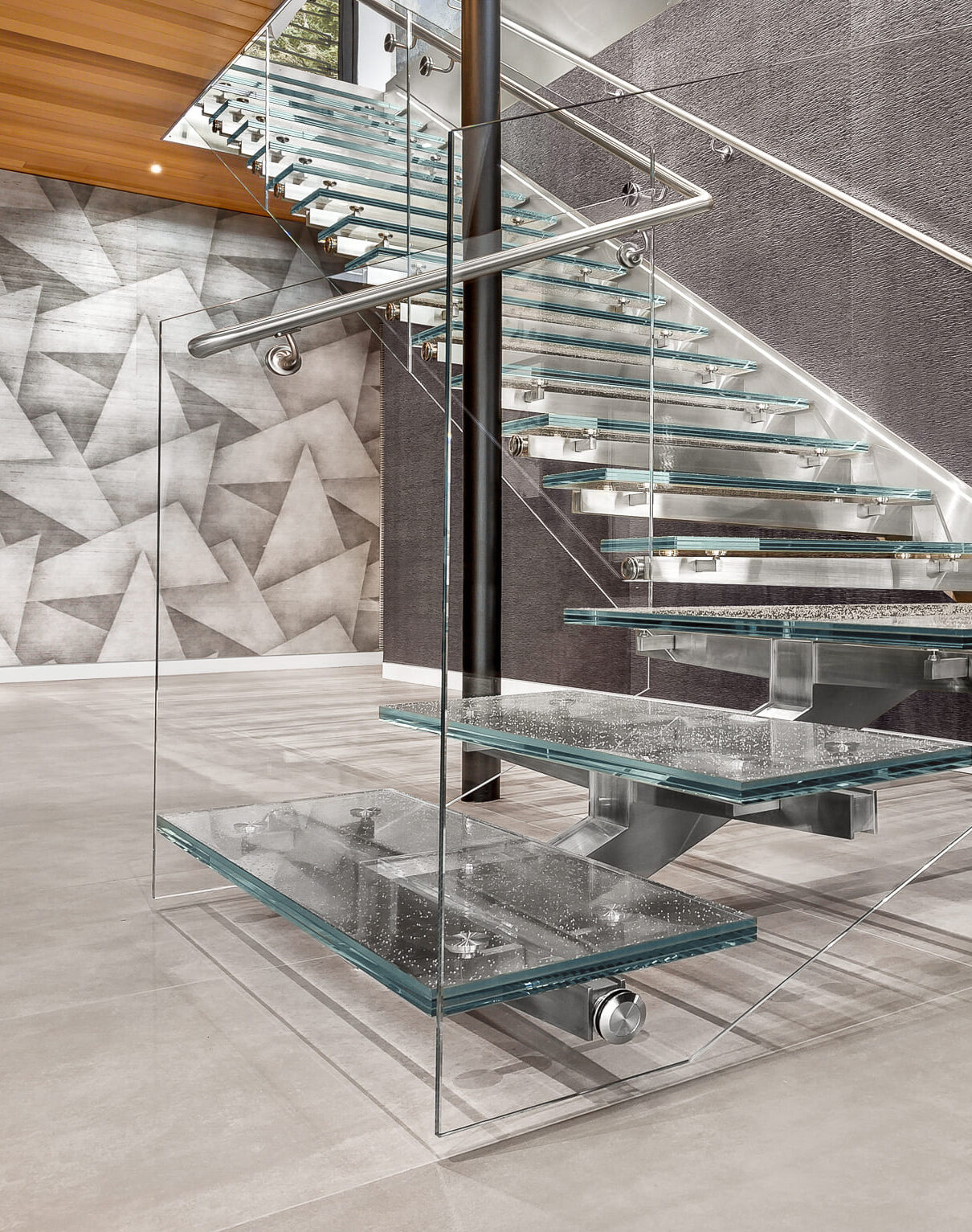
What Is a Glass Staircase?
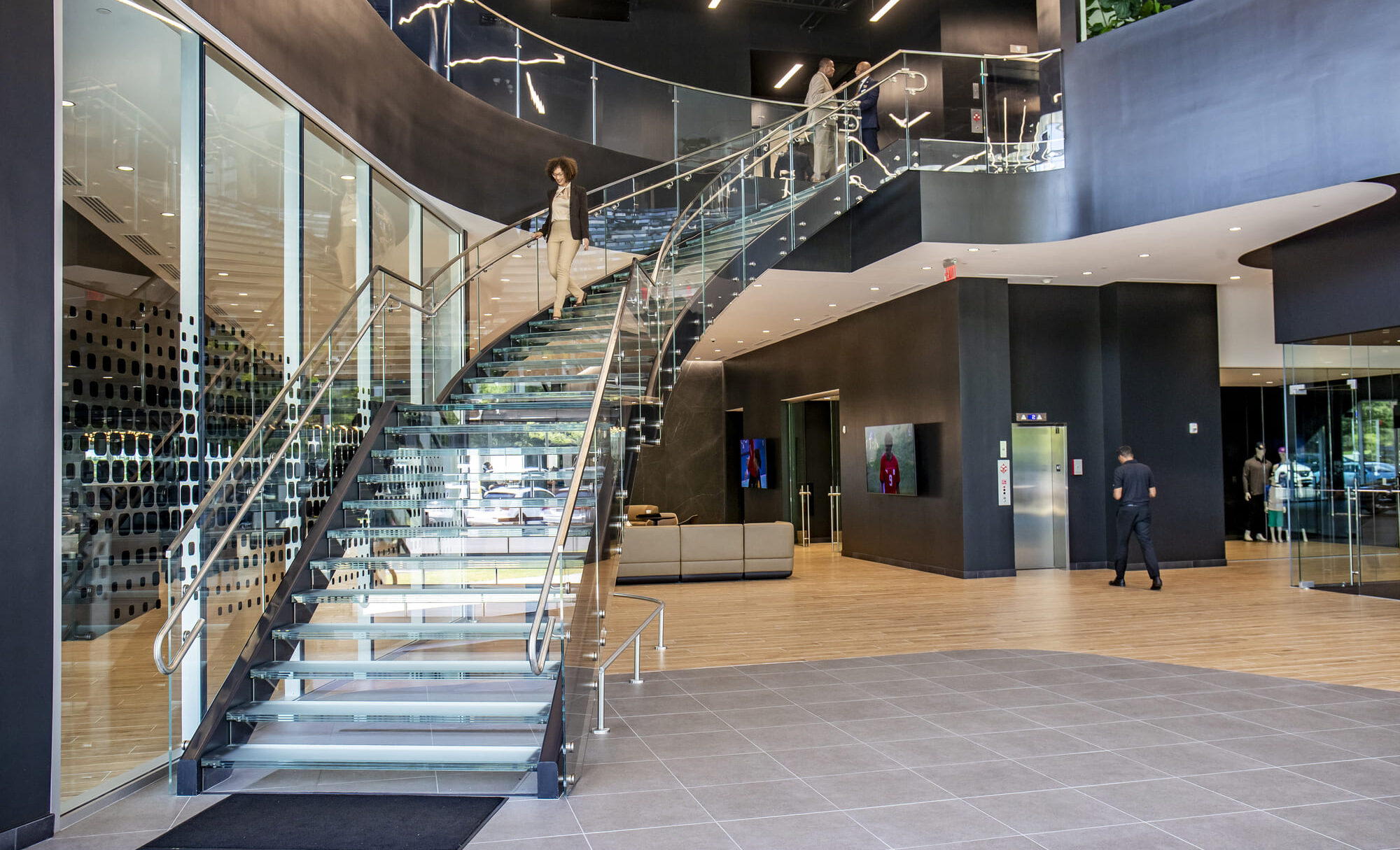
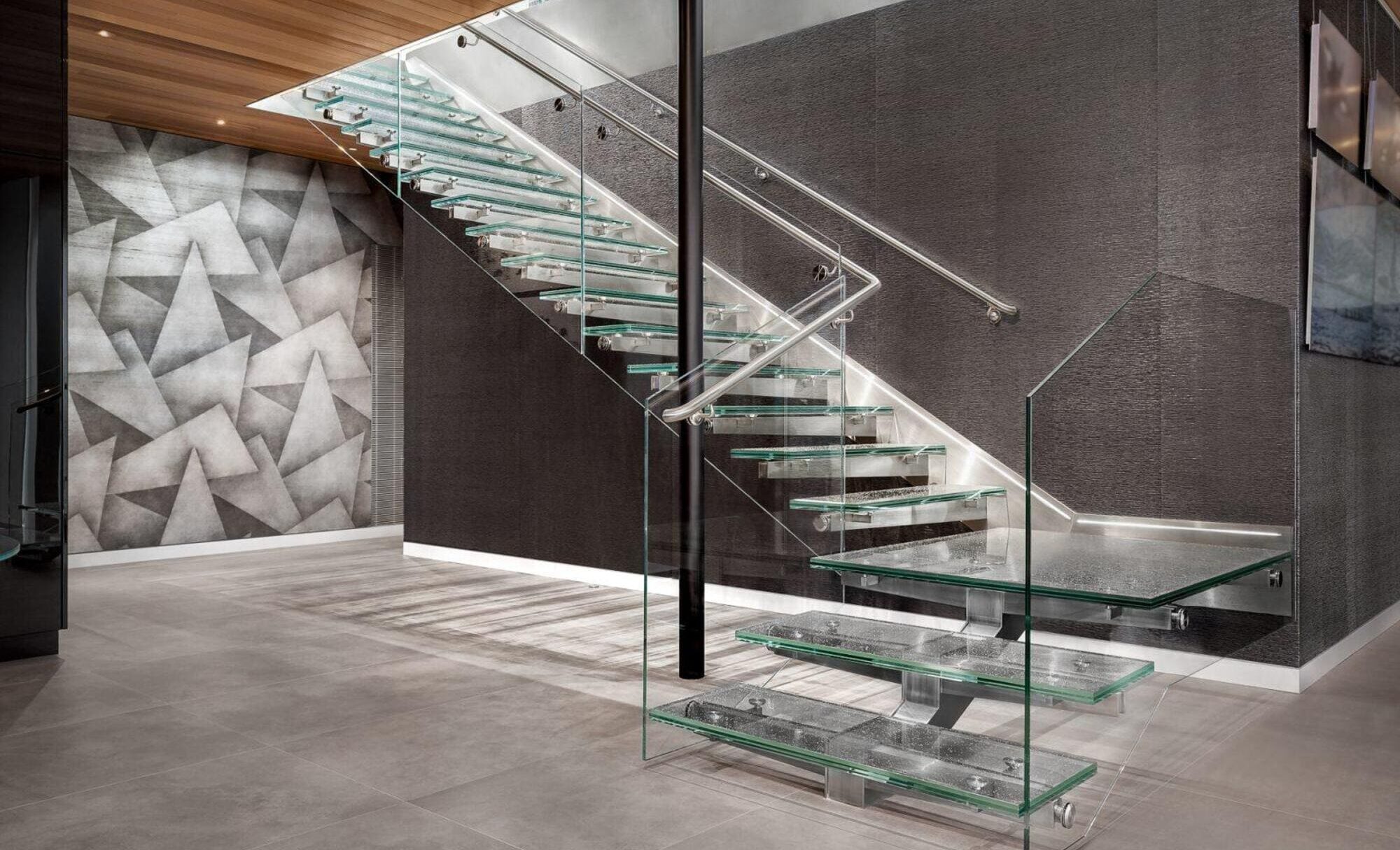
A glass staircase is a load-bearing stair system composed of laminated, tempered glass components, engineered for safety, functionality, and visual clarity. These stairs can be integrated into open-plan layouts, cantilevered for floating appearances, or combined with structural steel framing for large-scale commercial use. Treads are typically made of glass for stairs that includes structural interlayers, polished edges, and embedded fasteners.
Unlike standard staircases, glass stairs invite natural light to flow through a space, eliminating visual barriers and creating architectural openness. The materials are tested to meet stringent performance standards, ensuring they are both secure and stunning.
The Benefits of Using Glass for Stairs
Choosing glass stairs offers both practical and aesthetic advantages. These include:
- Increased Transparency: A glass staircase introduces uninterrupted sightlines and allows natural light to pass through multiple levels.
- Modern Aesthetics: Its minimalist form complements contemporary, industrial, and luxury interior styles.
- Durability: Multi-layer laminated, tempered glass performs exceptionally well in high-traffic environments.
- Long-Term Value: Glass doesn’t warp, rust, or deteriorate the way wood or metal can in certain conditions.
- Low Maintenance: Glass is easy to clean and resistant to many common contaminants.
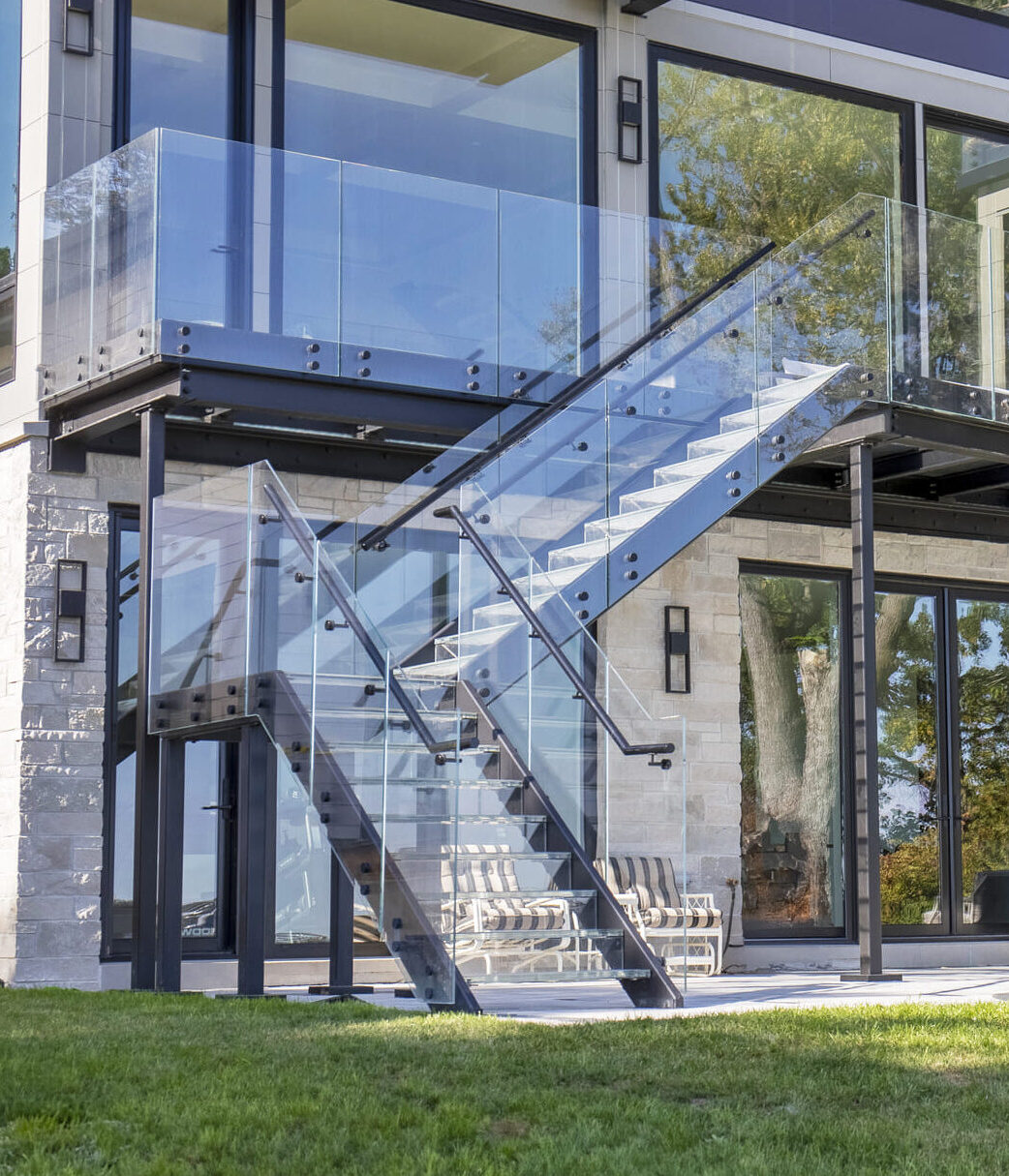
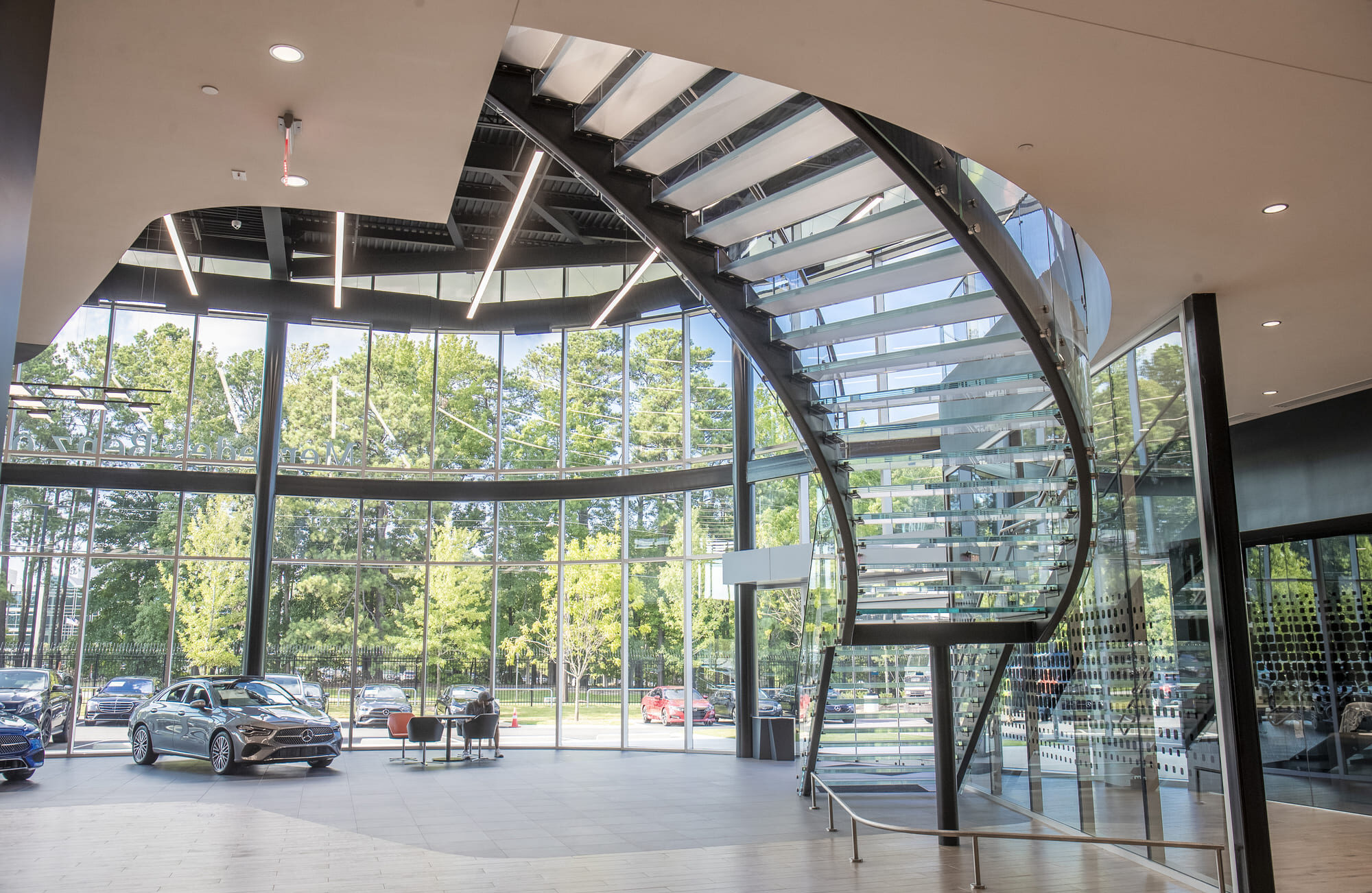
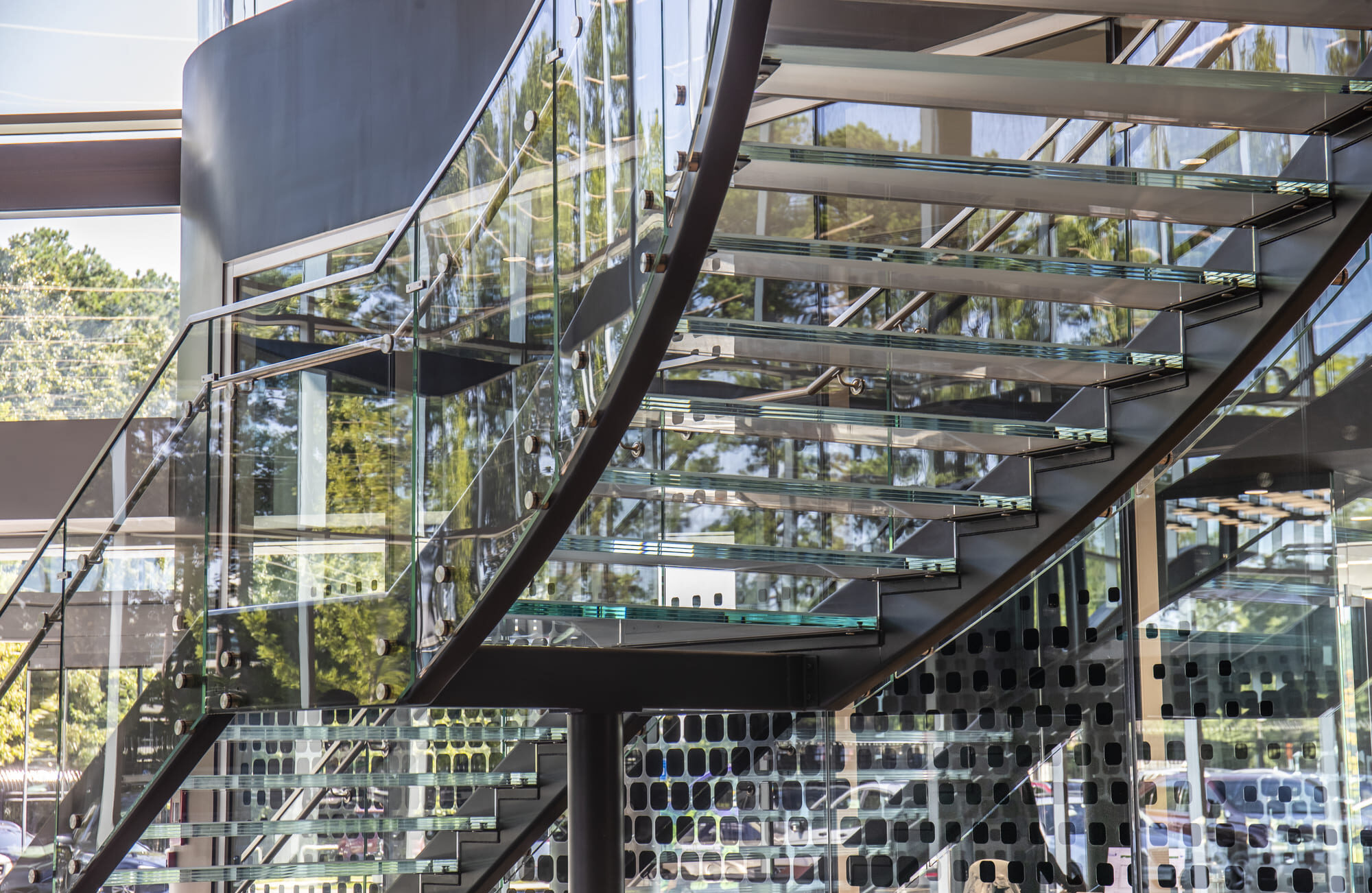
Floating Glass Staircases: Style Meets Engineering
A floating glass staircase appears weightless while delivering full structural performance. These designs typically use concealed stringers or mount directly into the wall using hidden anchoring systems. Each tread seems to hover in place, giving the staircase a sculptural quality that fits seamlessly into open-concept interiors.
Glass Flooring Systems offers floating stair treads constructed with triple-laminated low-iron glass, mechanical fastening embedded within the glass, and slip-resistant surfaces that meet commercial safety standards. These floating systems are as stable as traditional staircases, but far more visually impactful.
Key Applications for Glass Stairs
Glass staircases are a versatile solution for projects ranging from private homes to large-scale public buildings. Common applications include:
- Residential Spaces: Lofts, mezzanines, basements, or second-floor transitions in modern homes.
- Commercial Offices: Lobbies, central stairwells, or collaborative spaces to inspire and elevate the work environment.
- Retail Showrooms: Transparent stairs that allow visibility between levels without blocking merchandise displays.
- Hospitality Environments: Statement staircases in hotel lobbies, event spaces, or rooftop lounges.
- Cultural Institutions: Museums and galleries benefit from glass stairs that complement curated lighting and open layouts.
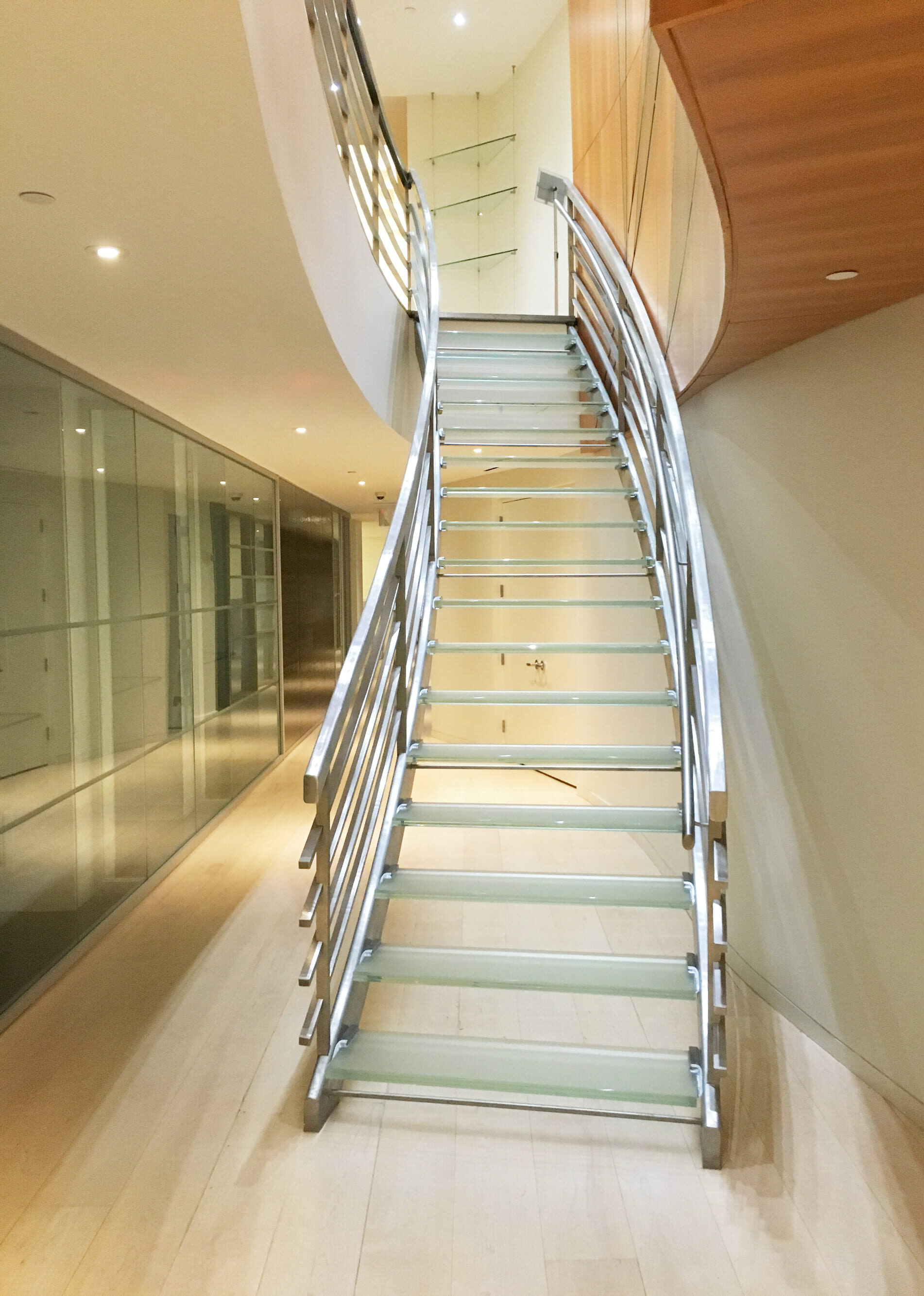
Design Considerations for Modern Staircases
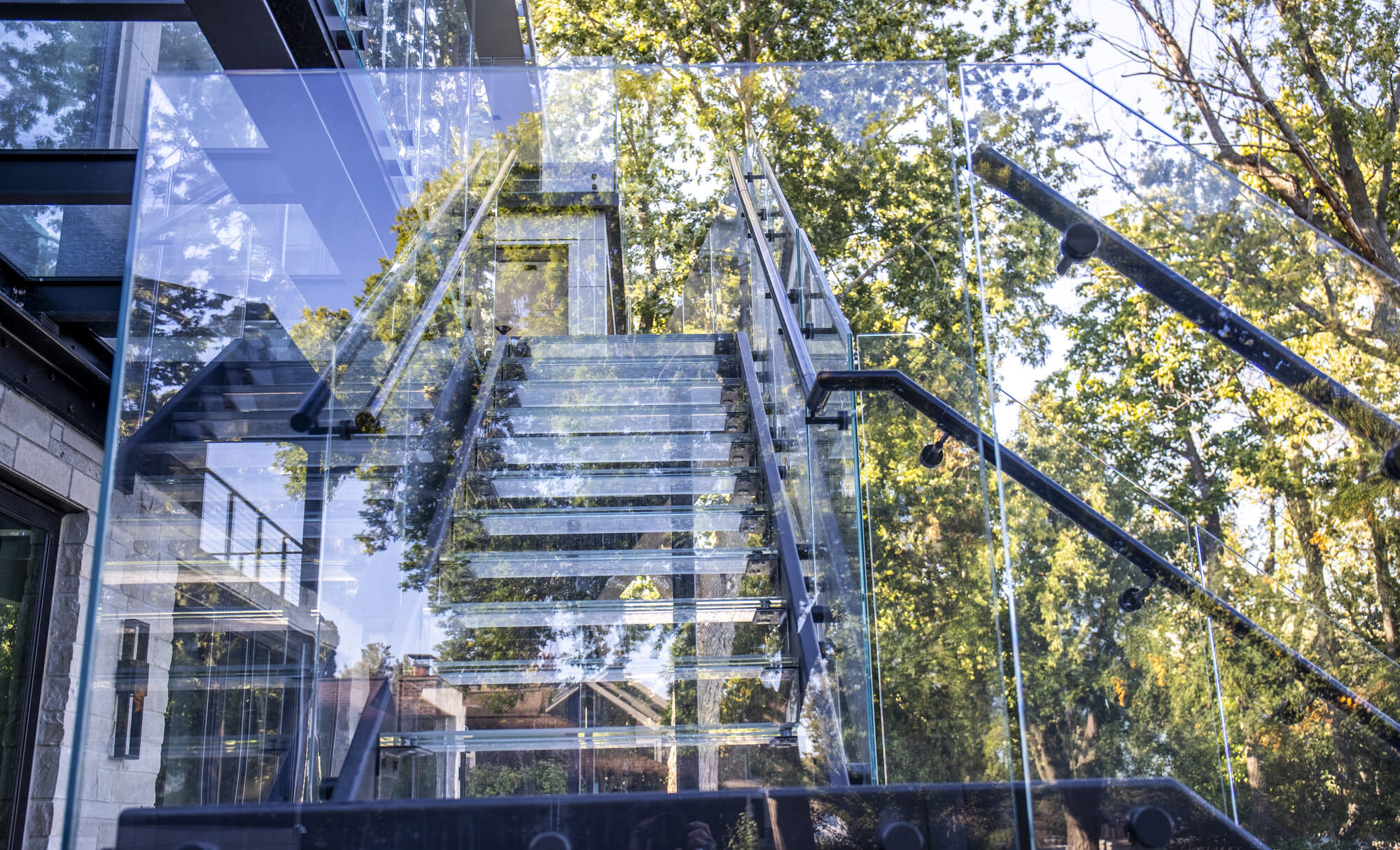
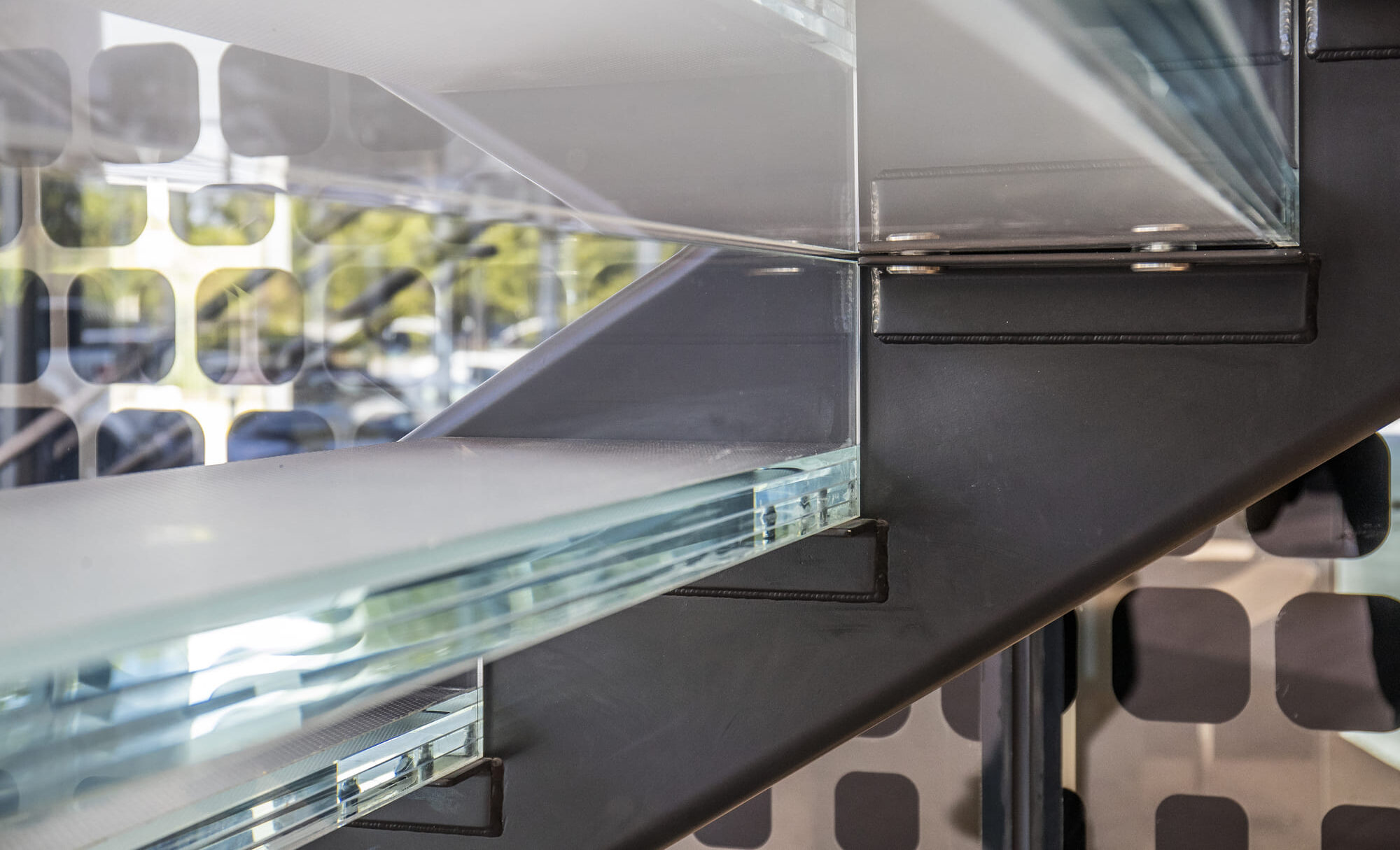
Before choosing a glass staircase system, consider these essential factors:
- Span and Support: Determine the structural support method: center stringer, wall-mounted, or side-framed.
- Riser vs. Open Tread: Decide whether you want a riser-free open look or a more traditional style.
- Lighting Integration: Explore LED channeling and diffused perimeter lighting for a contemporary edge.
- Color and Texture: Choose between clear, frosted, or digitally printed options to suit your design palette.
- Load Ratings: Ensure compliance with local code and occupancy load requirements, especially in commercial spaces.
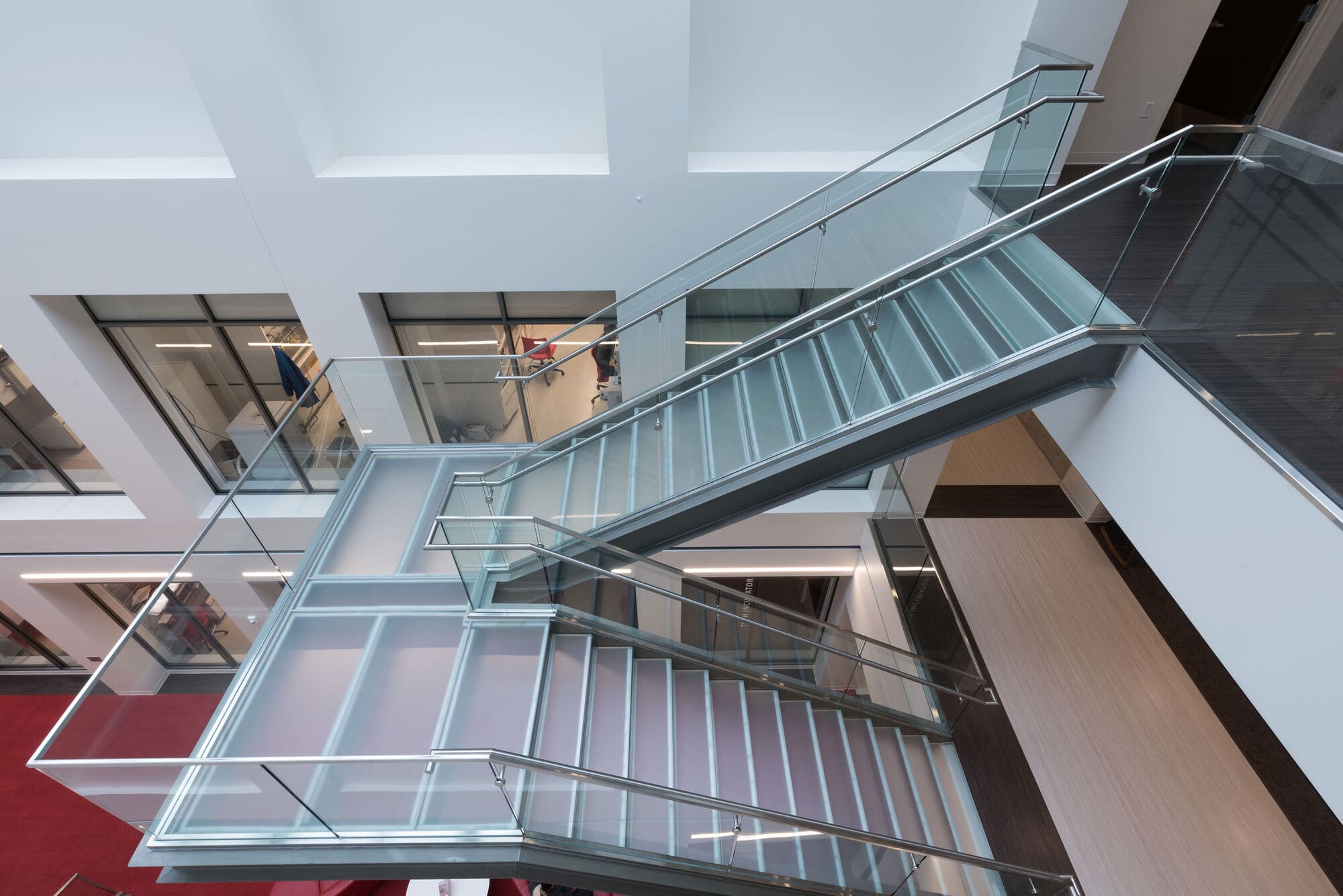
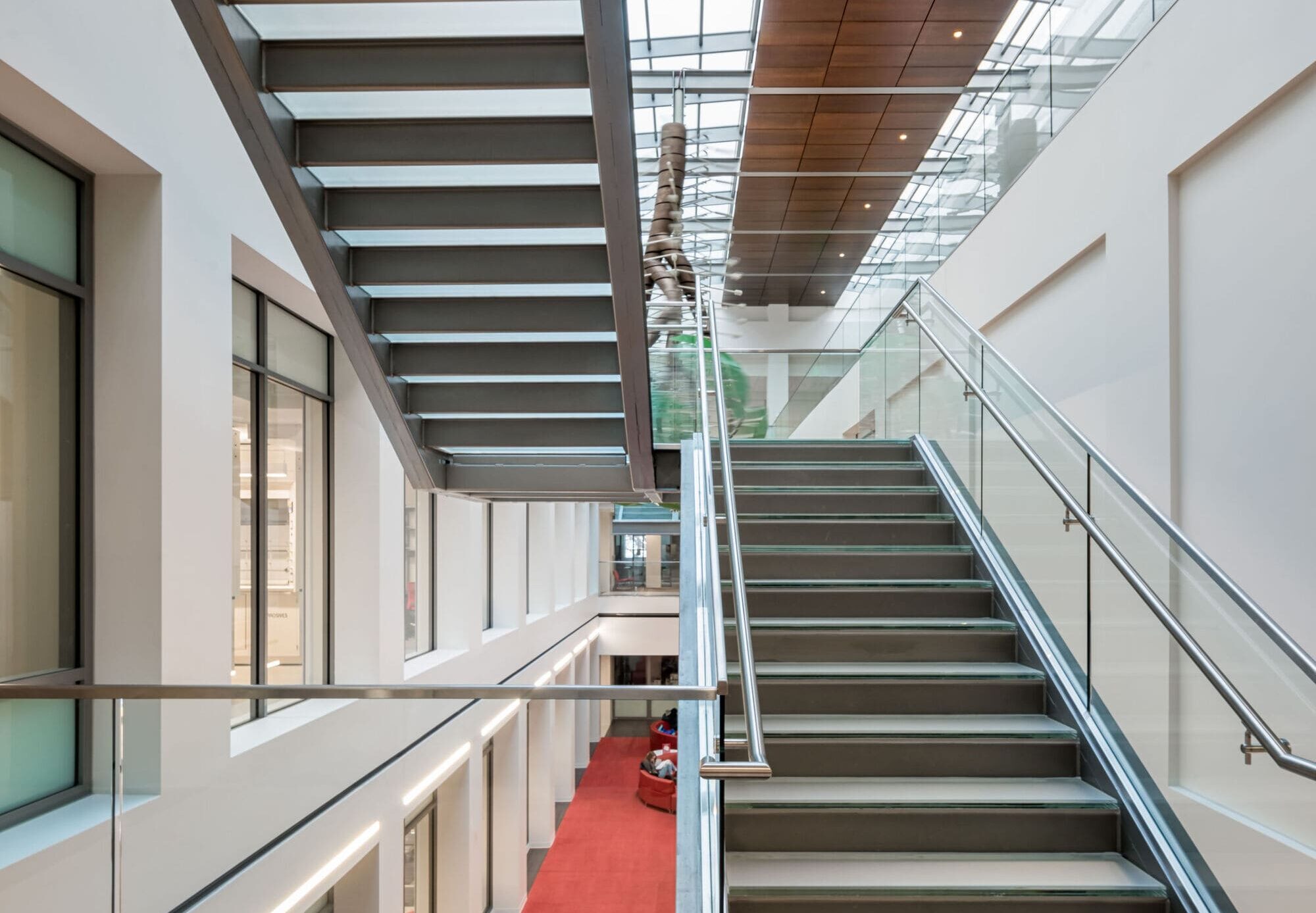
Safety and
Code Compliance
Every glass stairwell must meet safety and performance regulations to ensure durability and code compliance. Requirements typically include:
- Tread depth and riser height
- Guardrails and handrails at specific heights
- Dynamic and static load capacities
- Slip resistance for both wet and dry conditions
- Glass Flooring Systems provides state-specific shop drawings, structural calculations, and third-party testing documentation to help you get through permitting and inspection with confidence.
Structural Support and Framing Options
Support systems are the backbone of any successful glass staircase. GFS offers two high-performance framing systems:
- Aluminum Framing: Lightweight, corrosion-resistant, and ideal for interior or covered environments.
- Structural Steel Framing: Ideal for longer spans and exterior-grade performance. Steel supports more weight and offers extended durability in harsh environments.
In either option, mounting points are reinforced, and connection hardware is engineered for clean finishes and code compliance.
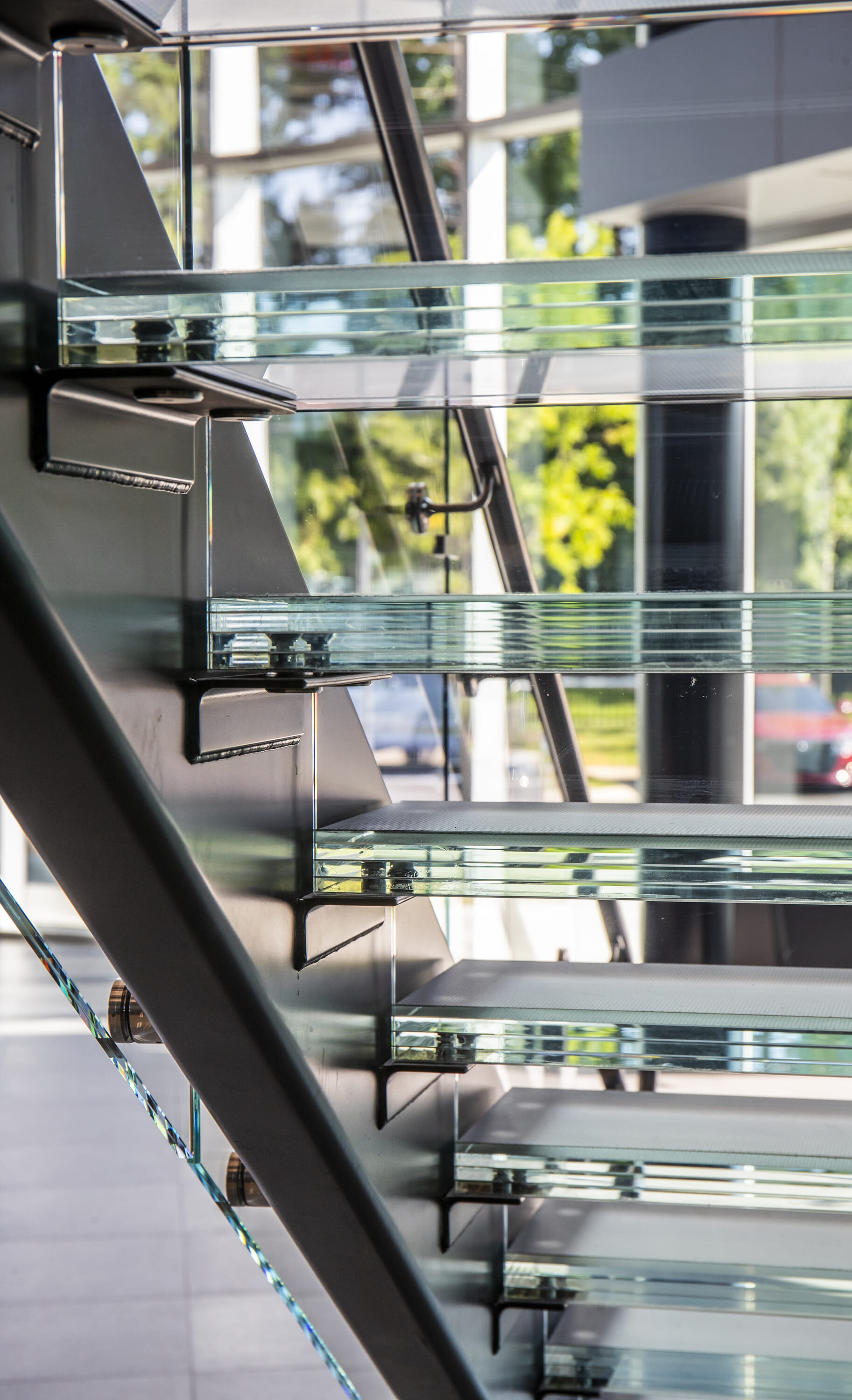
Anti-Slip Textures for Glass Staircases
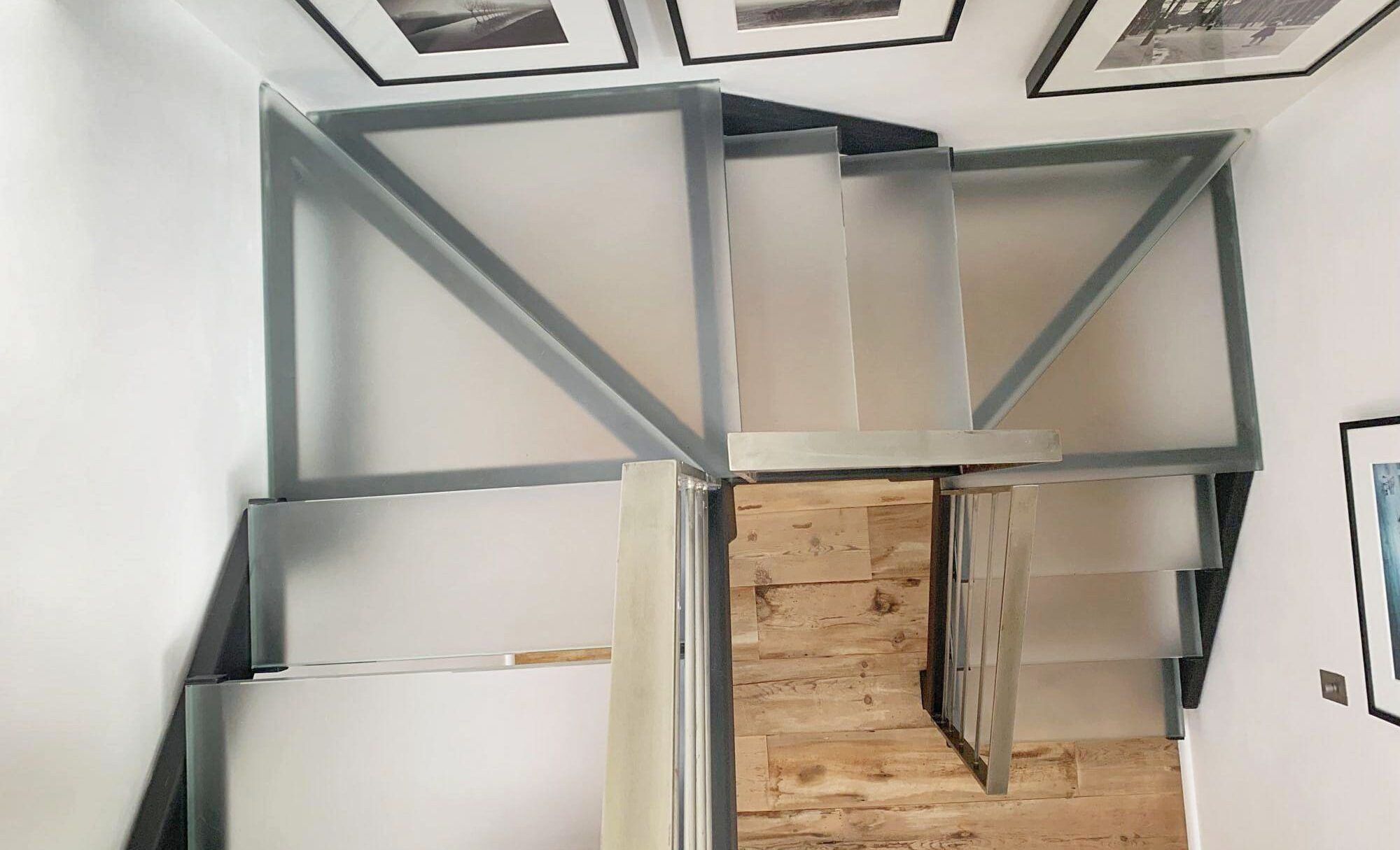
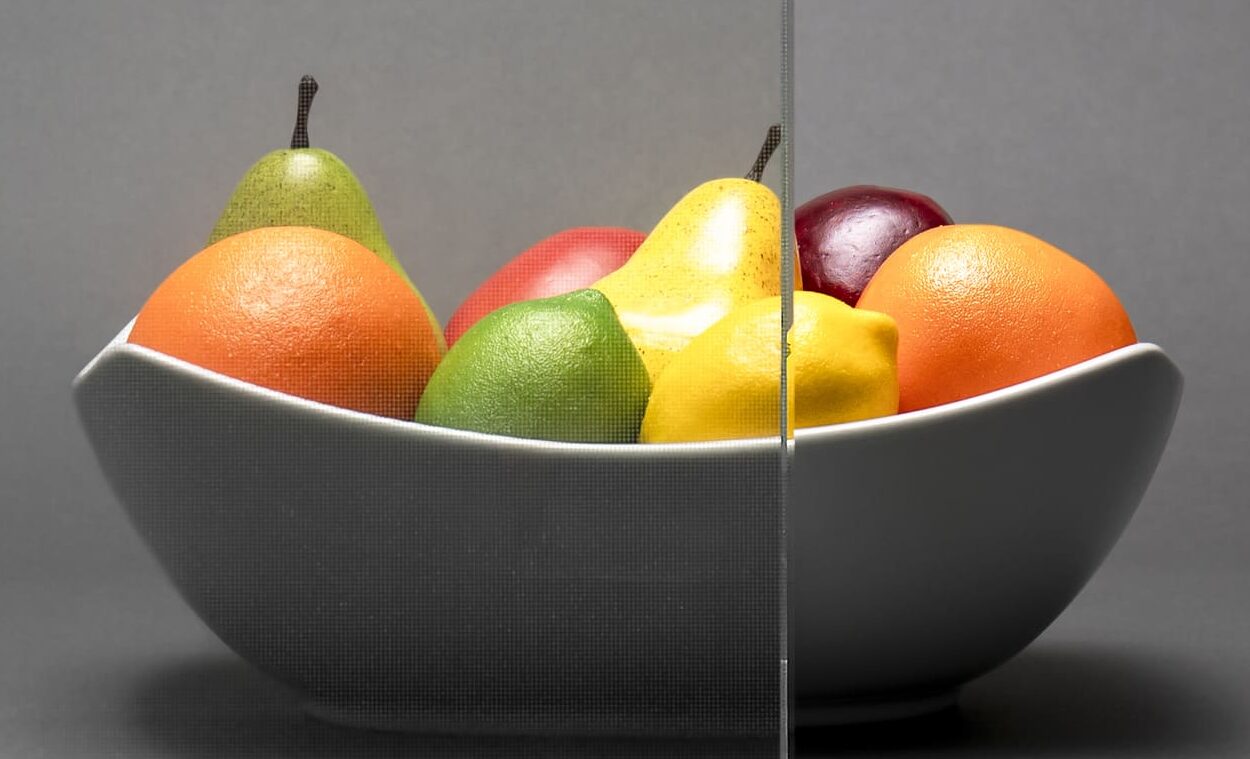
To ensure that glass for stairs performs safely in real-world use, GFS offers over two dozen anti-slip textures, tested under ANSI A326.3 standards.
Options include:
- NanoDot®: Micro-patterned for subtle traction without clouding the view.
- Seeded Organic®: A natural texture designed to blend safety with artistry.
- Acid-Etched Series: For a frosted, slip-resistant finish with a matte appearance.
All textures are available in both transparent and semi-opaque finishes and are recommended for both interior and exterior installations.
Customization Options: Shapes, Edges, and Finishes
GFS offers complete customization to match your vision:
- Tread Thickness: Adjust based on span and load requirements.
- Custom Shapes: Radius corners, trapezoidal forms, or curved treads.
- Decorative Interlayers: Use colors, printed patterns, or branding elements between glass layers.
- Edge Polishing: All edges are polished post-lamination for clarity and comfort.
- Lighting Channels: Routed into treads or framing for underlit effects.
Every staircase is made to order, and our team works closely with architects and designers to match specifications.
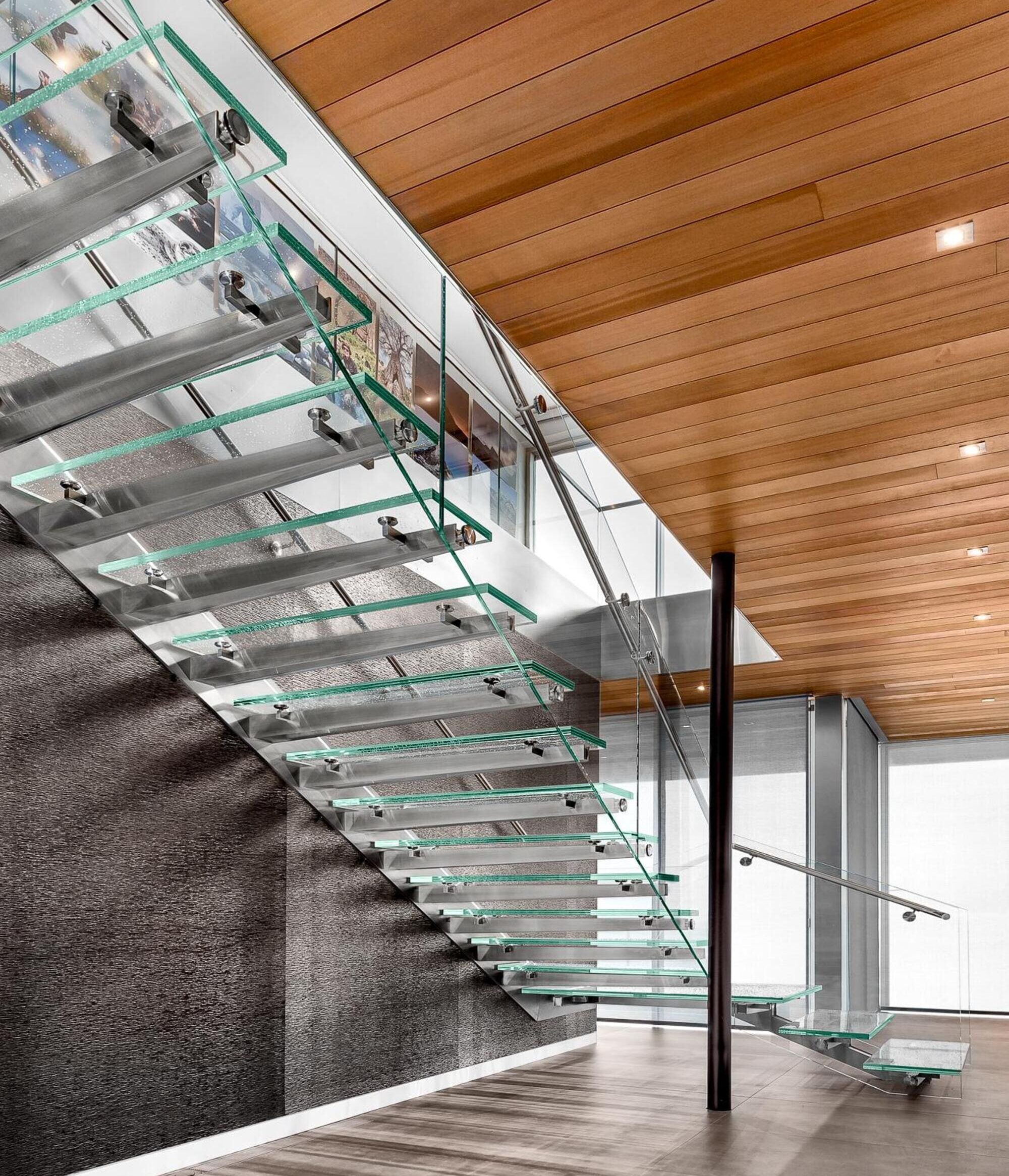
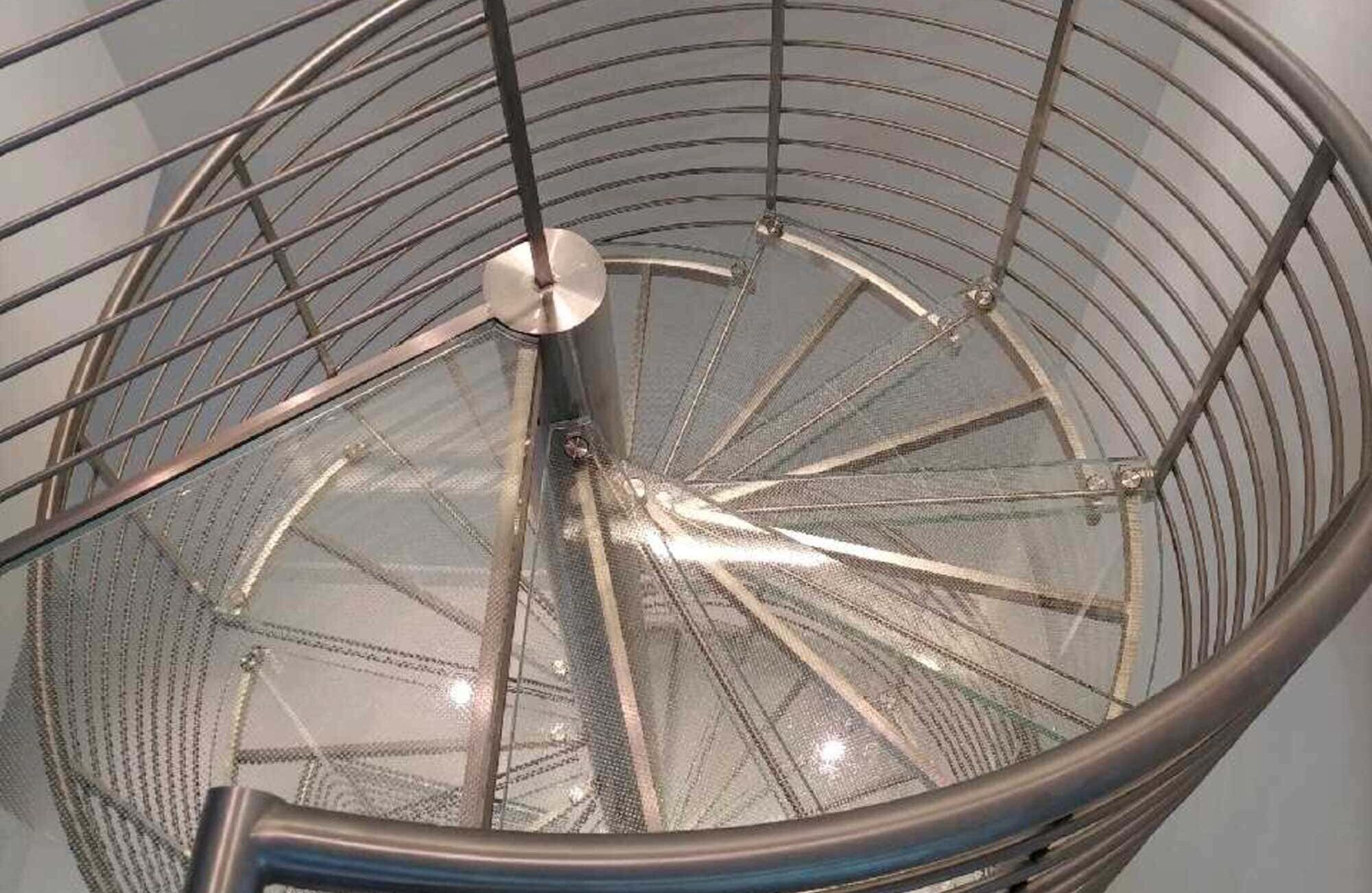
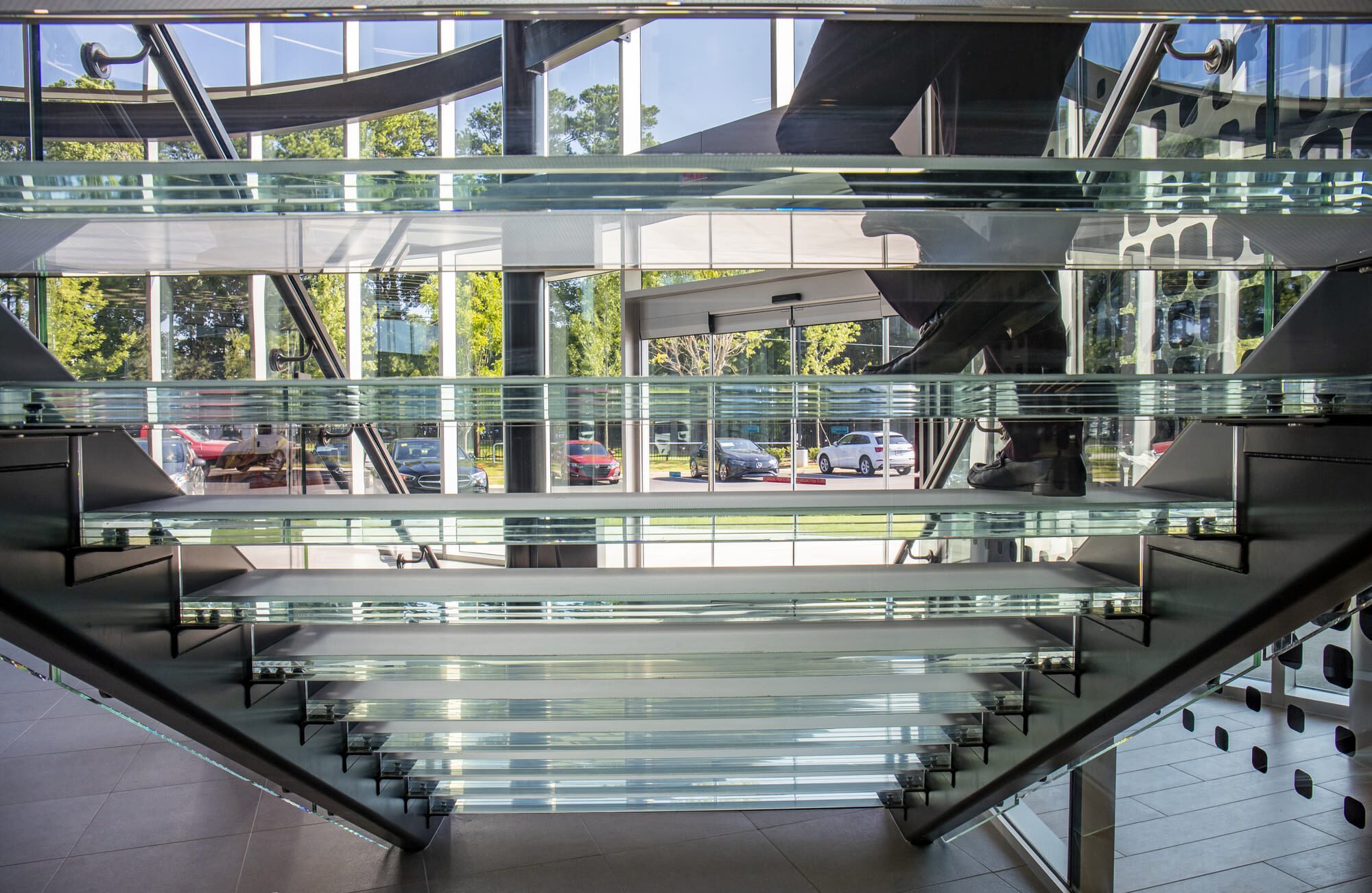
Our Process
Here’s what to expect during a GFS staircase installation:
- Consultation: Review your space, application, and vision.
- Design Development: Engineering drawings, code compliance, and shop submittals.
- Manufacturing: CNC-cut glass, edge polishing, and interlayer lamination.
- Pre-Assembly: Hardware fit checks, pre-drilling, and dry-fit approvals.
- Delivery and Onsite Coordination: Components arrive ready for install with detailed instructions.
- Installation: Either by your crew with our support or by a certified installer.
Common Considerations in Glass Staircase Projects
Glass staircases require forethought and experienced coordination. Challenges can include:
- Misaligned site measurements affecting tread spacing or framing.
- Delays in permitting due to unfamiliarity with glass-specific codes.
- Poor framing preparation leading to fitment issues on install day.
- Inadequate slip resistance when anti-slip needs are not addressed early in design.
Working with Glass Flooring Systems means you’ll have engineering support, shop drawings, and pretested systems designed to avoid these pitfalls.
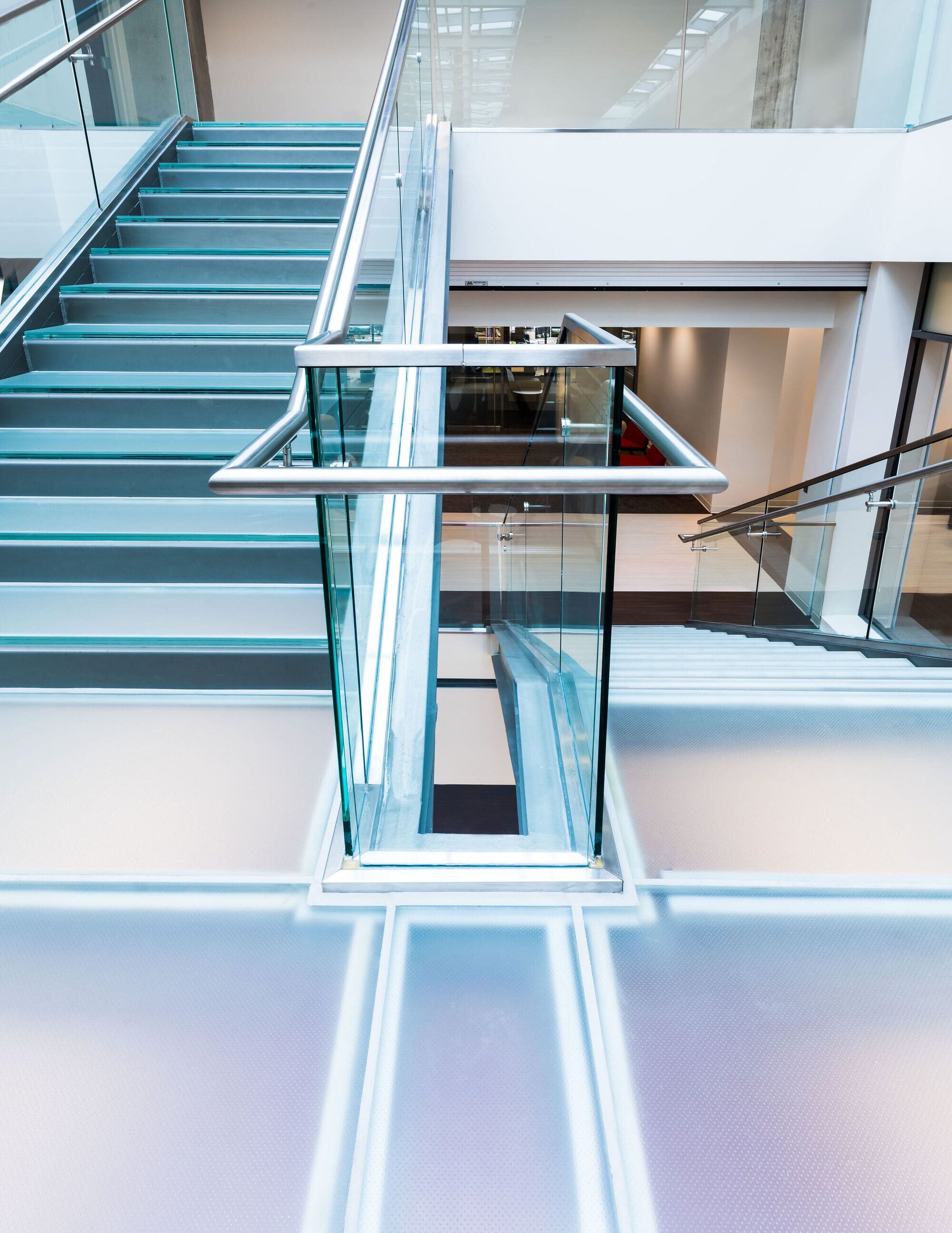
Glass Staircase Trends and Inspiration
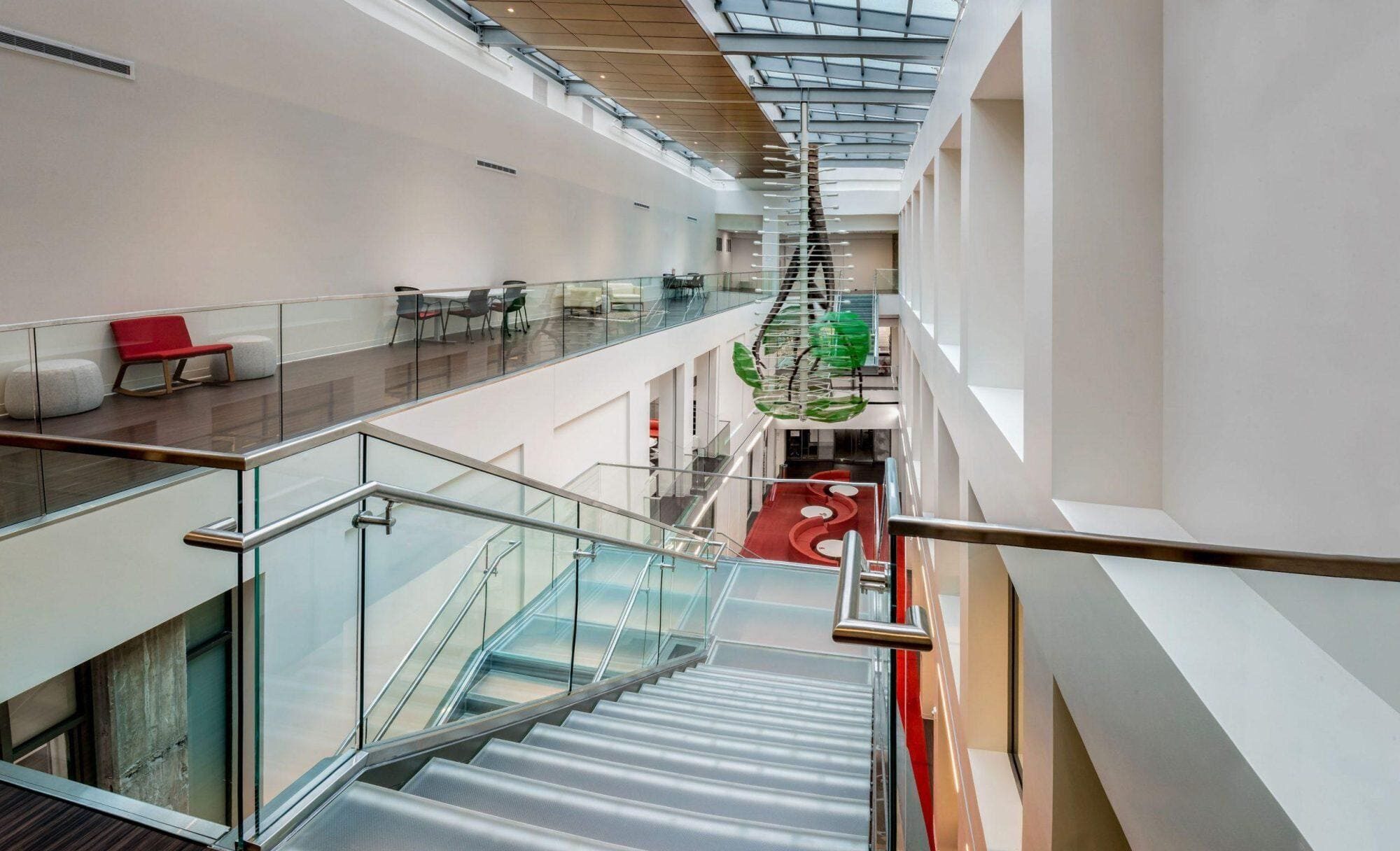
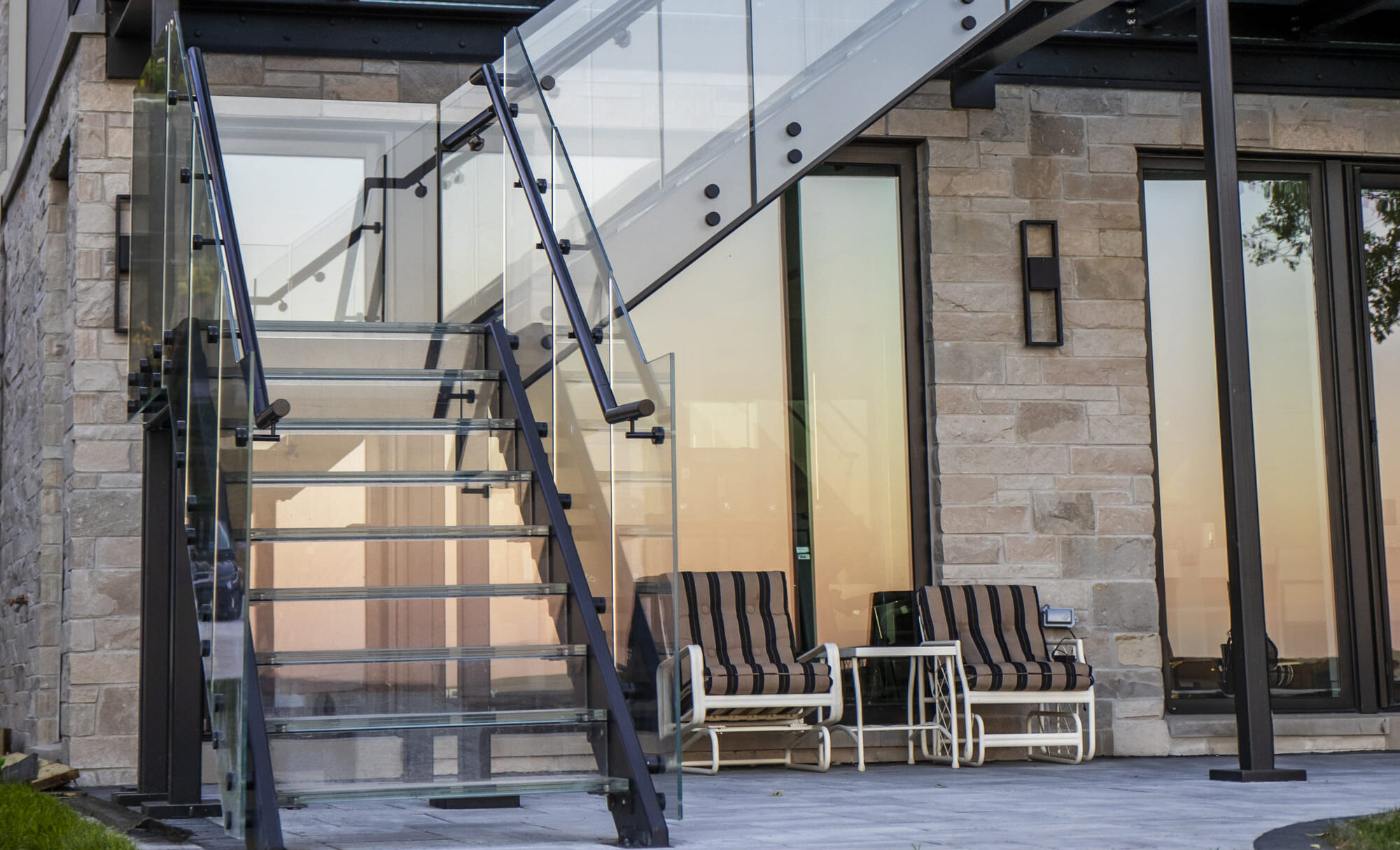
Leading trends in glass stair design include:
- Jumbo Glass Treads: Minimal framing, maximum openness.
- Underlit Staircases: Integrated LED lighting in treads or risers.
- Glass + Wood Hybrids: Pairing clarity with warmth.
- Spiral Glass Staircases: Combining elegance with space-saving form.
- Multi-level Integration: Tying in staircases with glass bridges, landings, or mezzanines.
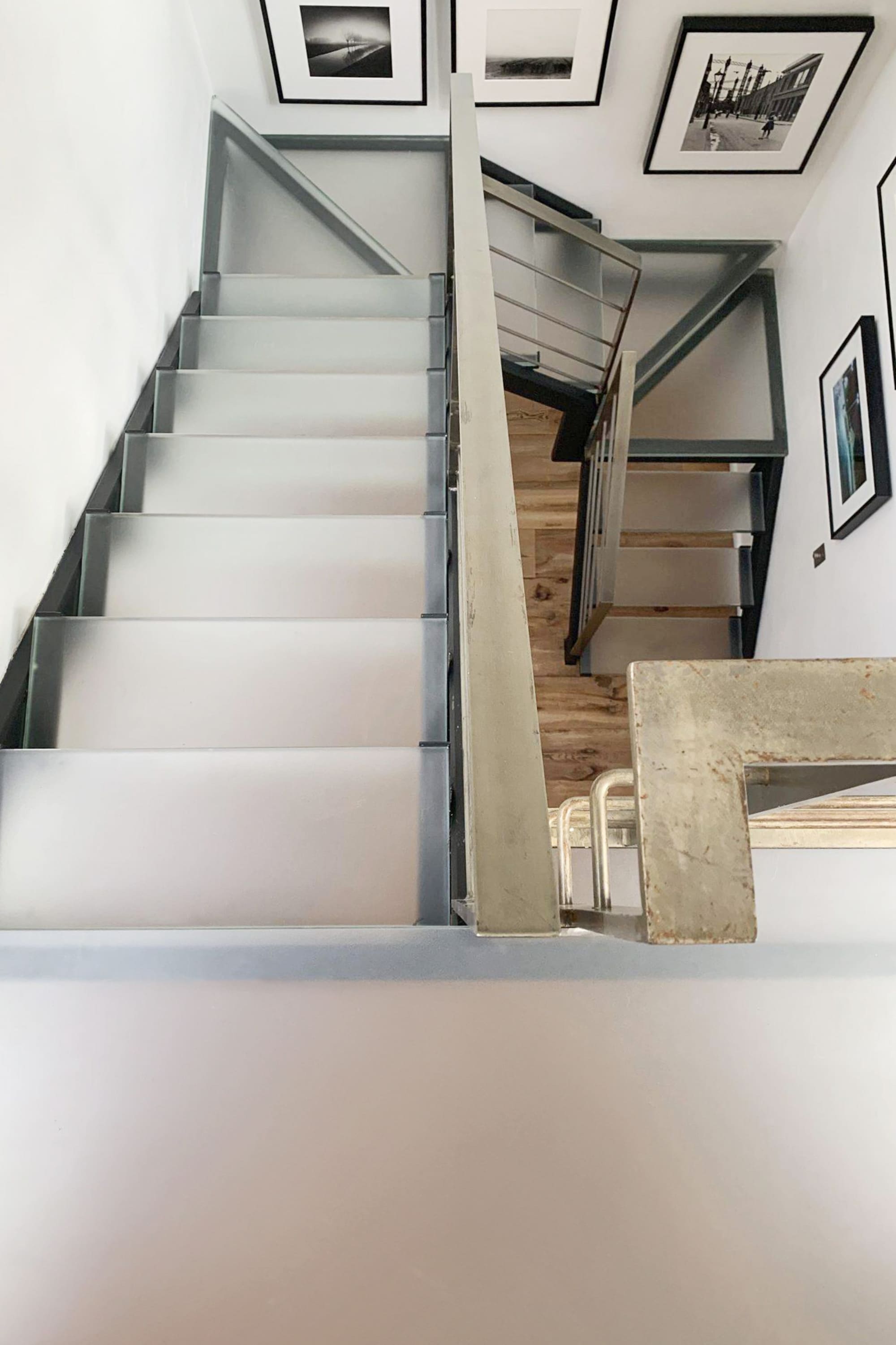
Integrating Glass Staircases with Other Glass Elements
A well-designed glass staircase doesn’t need to stand alone. It can be seamlessly integrated into larger architectural glass systems to create a cohesive and stunning visual environment. Many designers and architects pair glass staircases with:
- Glass Bridges or Catwalks: Extend the transparency of your staircase into connecting walkways between levels or across open floor plans.
- Glass Landings: Break up multi-flight staircases with intermediate landings made of the same glass for stairs, maintaining material consistency.
- Walkable Skylights or Floors: When used in multistory structures with rooftop glass elements, staircases can lead naturally into these spaces for dramatic visual effects.
This kind of integration helps unify design themes across your project while maximizing the impact of natural light and openness.
Glass Staircases in Multi-Use and Public Spaces
In high-traffic or multi-use environments, such as universities, museums, hotels, and transportation hubs, glass staircases must go beyond style. They need to offer resilience, safety, and long-term performance.
Glass Flooring Systems engineers staircases that meet heavy-use demands without sacrificing clarity or elegance. Features include:
- Impact-resistant triple-laminated glass treads
- Anti-slip coatings tailored to wet and dry environments
- Easy-to-maintain finishes with low susceptibility to wear
- Edge and surface treatments to resist chipping and scratching
With proper planning, a glass stairwell in a public space becomes more than a functional passageway: it becomes a feature element of the architecture itself.
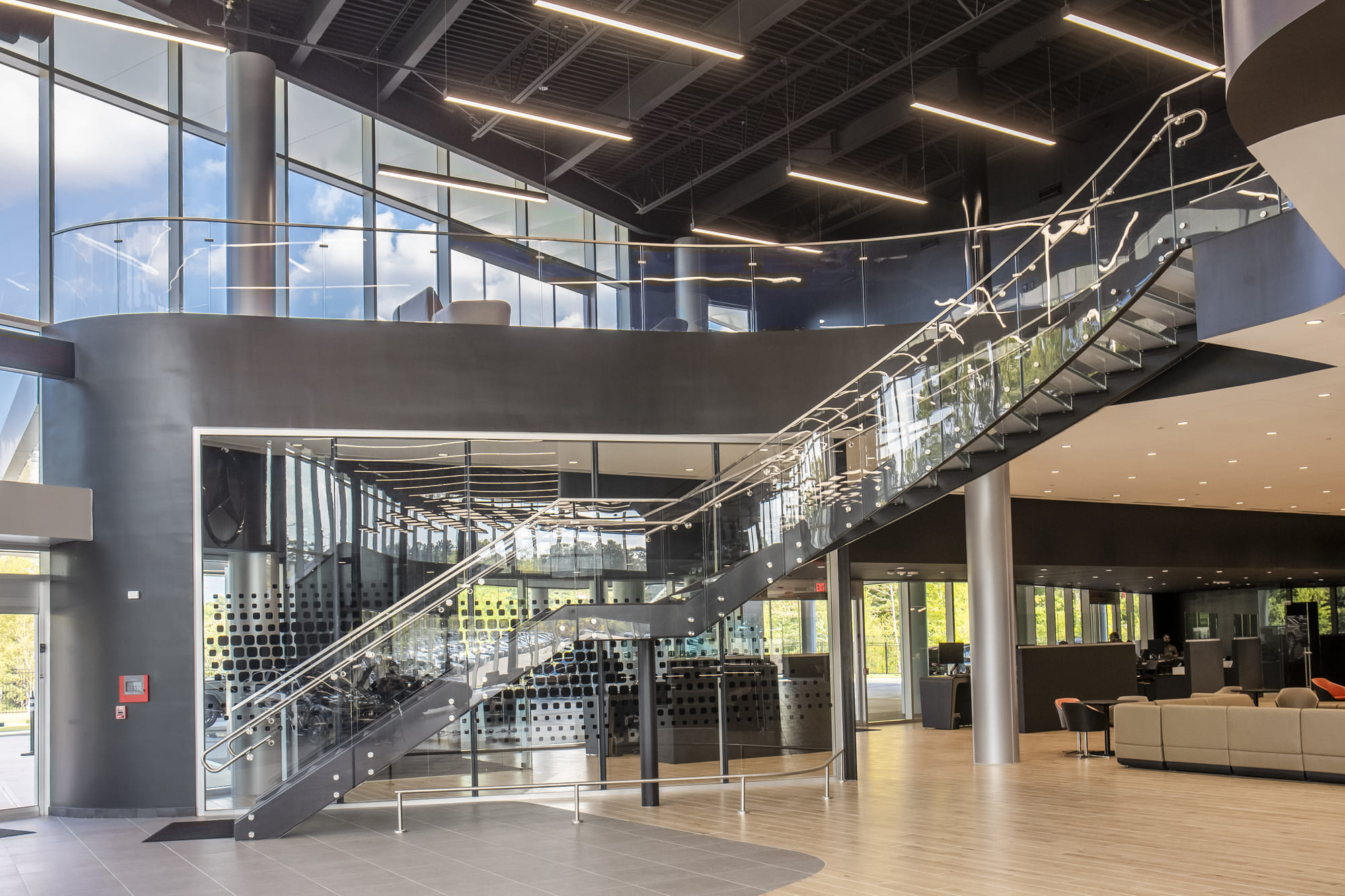
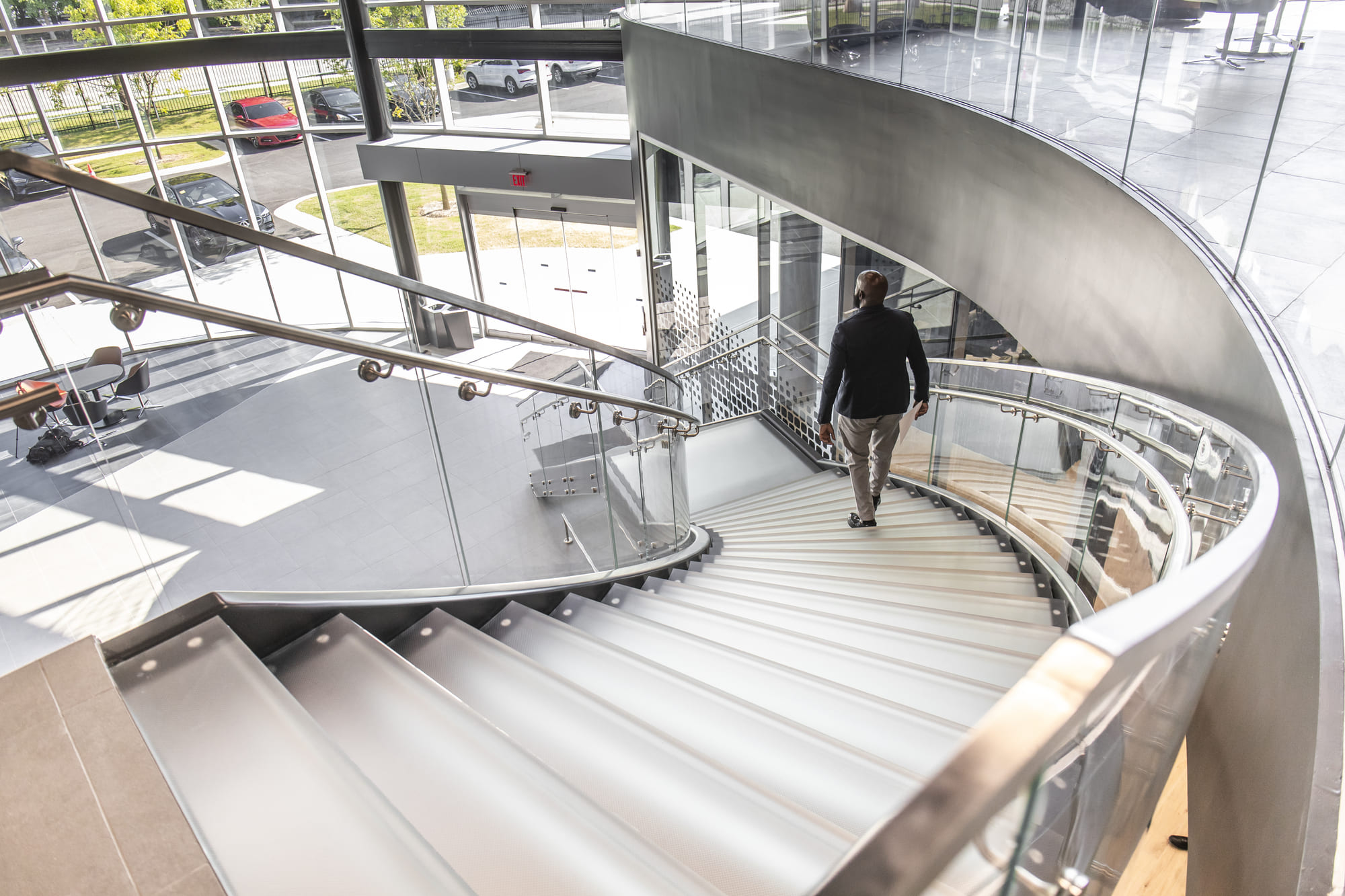
Whether you’re designing a floating glass staircase, a dramatic entryway, or a minimal glass stairwell, glass stairs bring light, elegance, and structural excellence to any space. From planning to final installation, our team delivers tailored solutions that balance safety, engineering, and design. Every glass staircase we create is built to inspire and perform.
.png)


