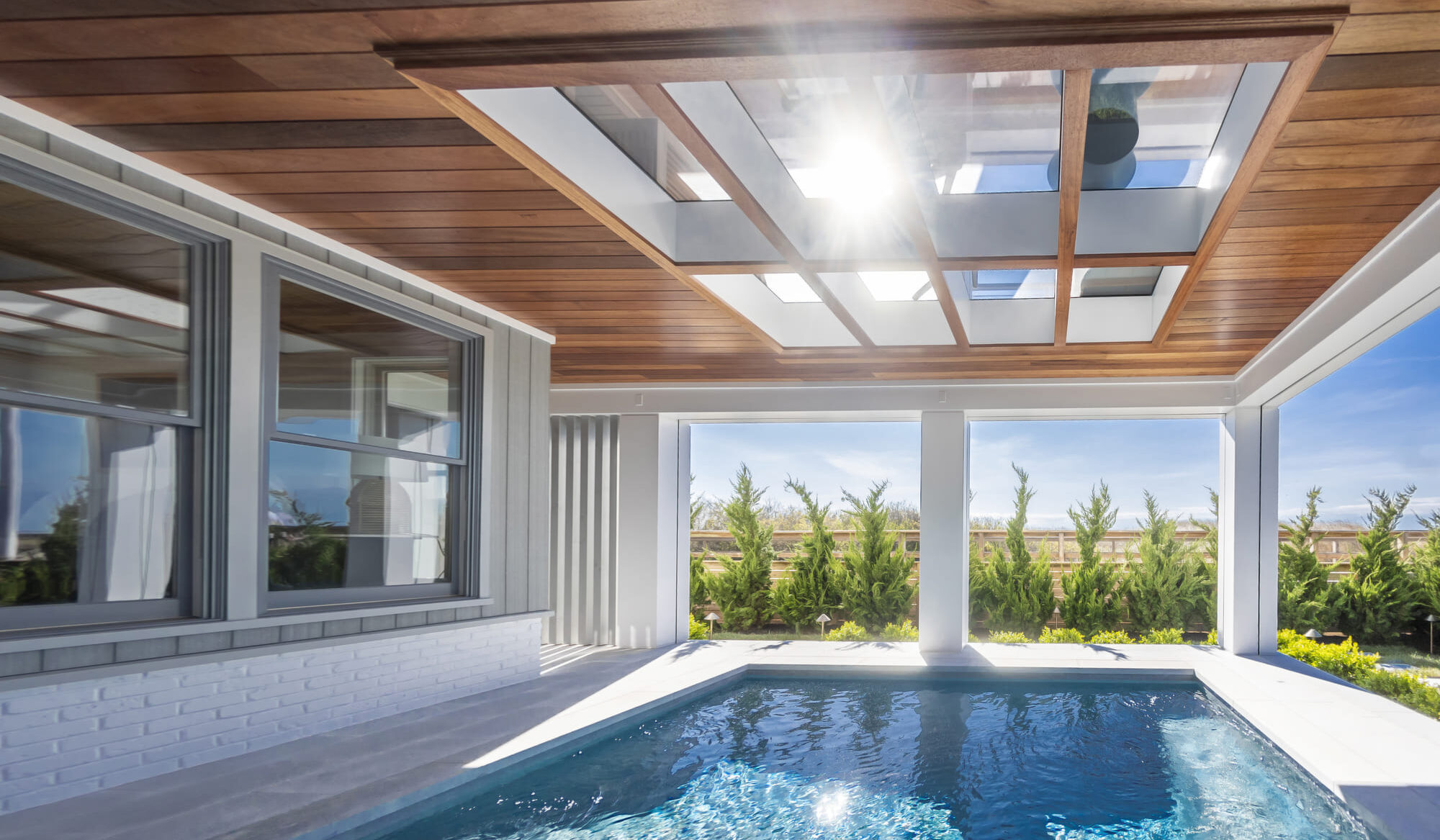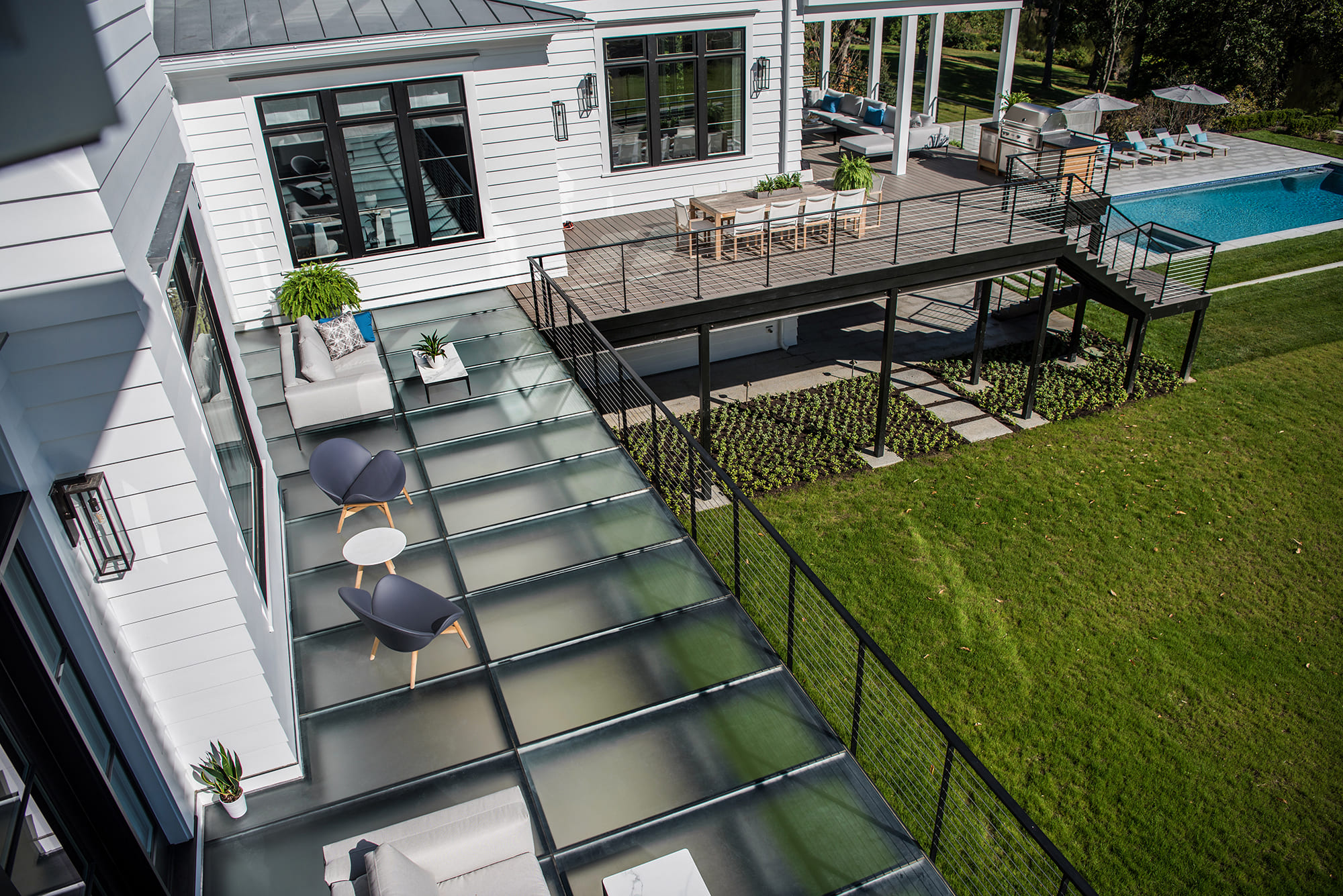
The Ultimate Guide to Glass Decks
Glass decks have transformed outdoor living, bringing elegance, natural light, and modern style to homes and commercial spaces. This guide covers every aspect of glass decks, from materials and engineering to customization, installation, and maintenance. Whether you’re creating a backyard retreat, a rooftop escape, or a sleek commercial feature, this resource will help you design and build with confidence.
Table of Contents
- What Are Glass Decks?
- Benefits of Glass Deck Panels
- Applications for Glass Decks
- Glass Deck Engineering and Safety
- Customization Options: From Glass Balcony to Rooftop Designs
- Step-by-Step Installation Process
- Common Considerations in Glass Deck Projects
- Maintenance and Care for Glass Decks
- Future Trends in Glass Deck Design
- Related Articles and Resources
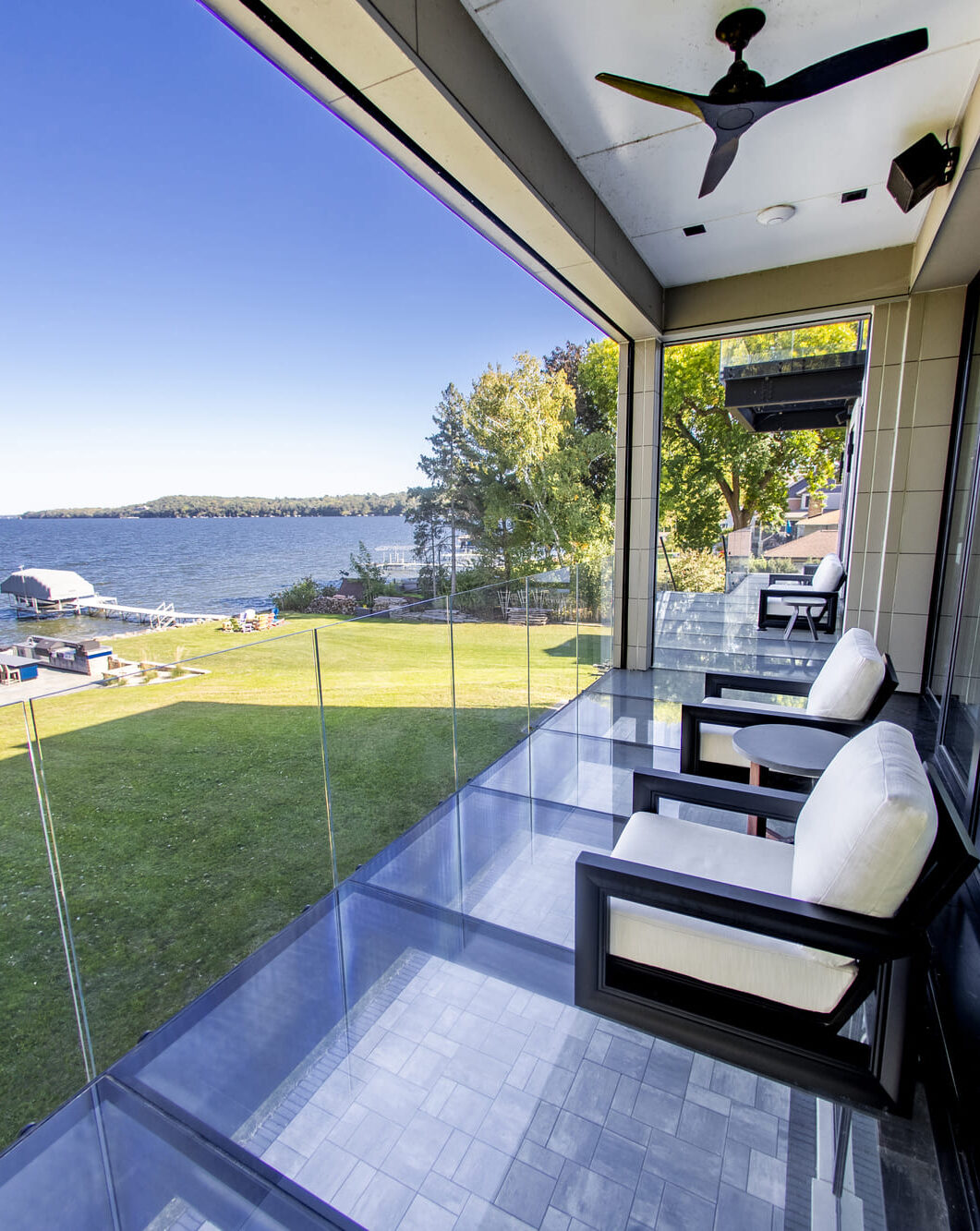
What Are Glass Decks?
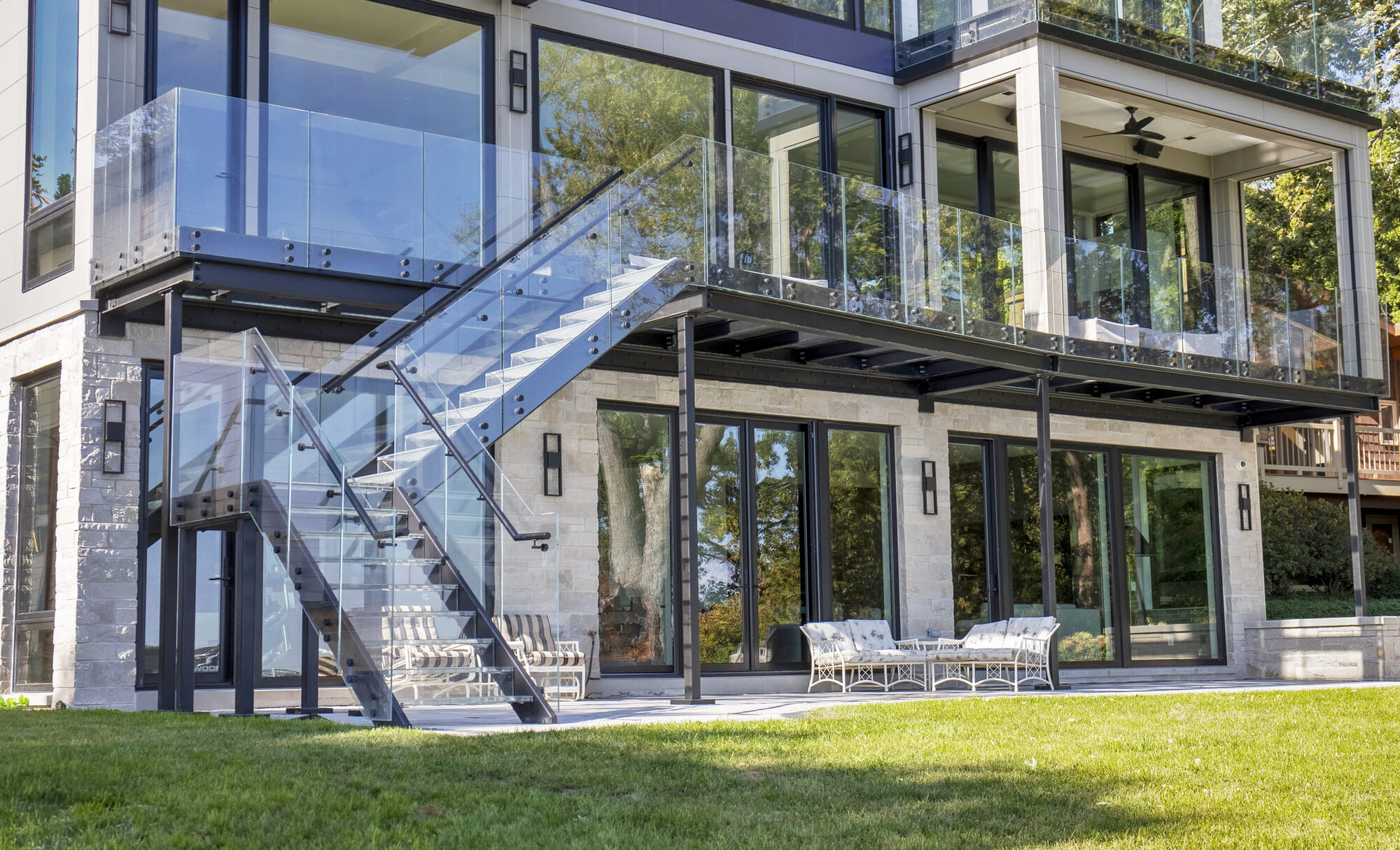
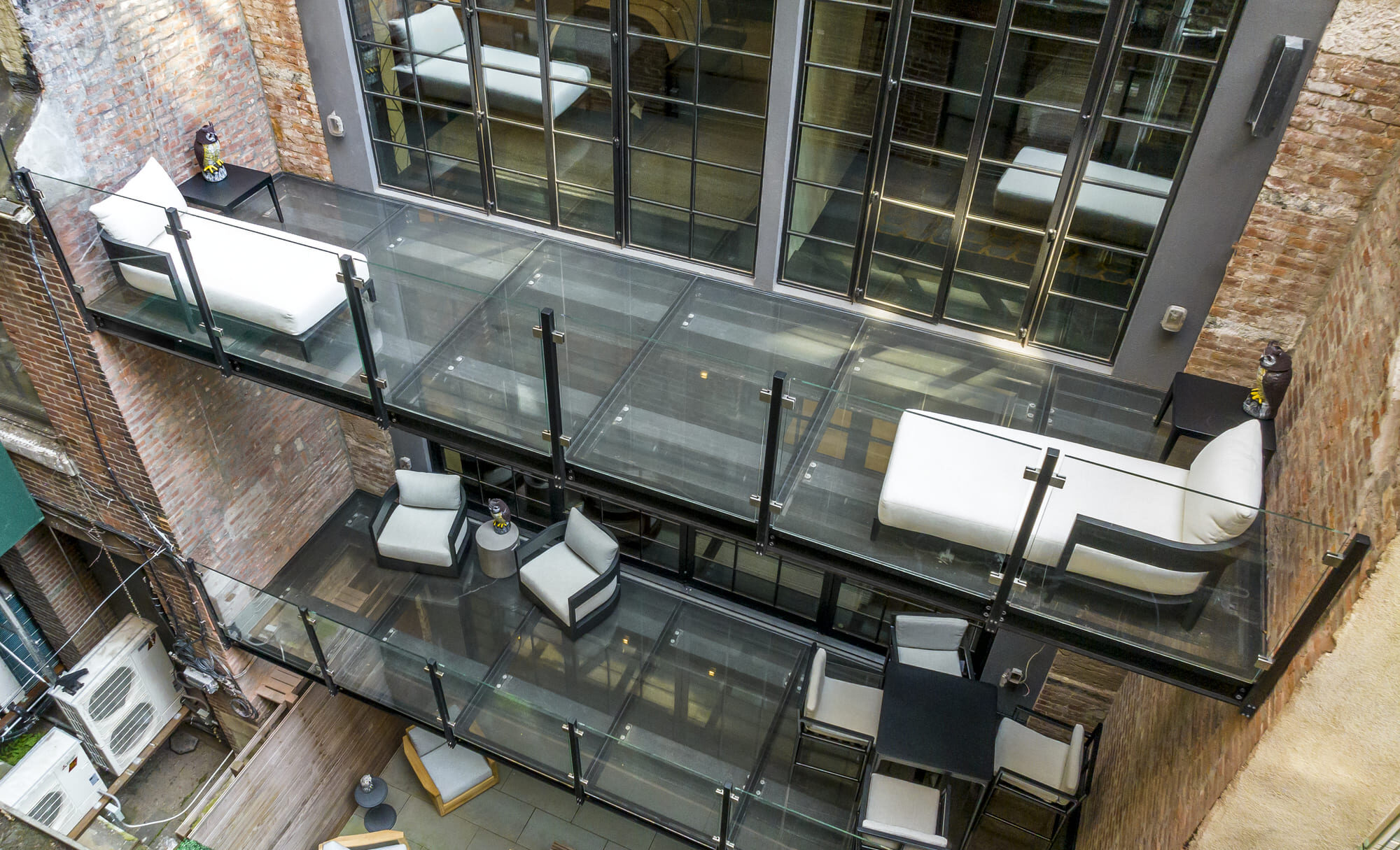
Glass decks are elevated outdoor platforms that incorporate tempered laminated glass panels into the flooring, creating a sleek, modern, and visually open space. They can serve as full decks, partial inserts, or balcony extensions, allowing natural light to pass through to lower levels while maintaining strength, safety, and durability. By blending transparency with architectural elegance, glass decks transform outdoor areas into bright, inviting, and contemporary living spaces.
Benefits of Glass Deck Panels
Glass deck panels add a sophisticated touch while maintaining strength and safety. They:
- Allow natural light to pass through, brightening spaces below your elevated decks
- Create a seamless indoor-to-outdoor transition
- Pair well with modern architecture and contemporary outdoor designs
- Glass panels stay cool even when in direct sunlight all day
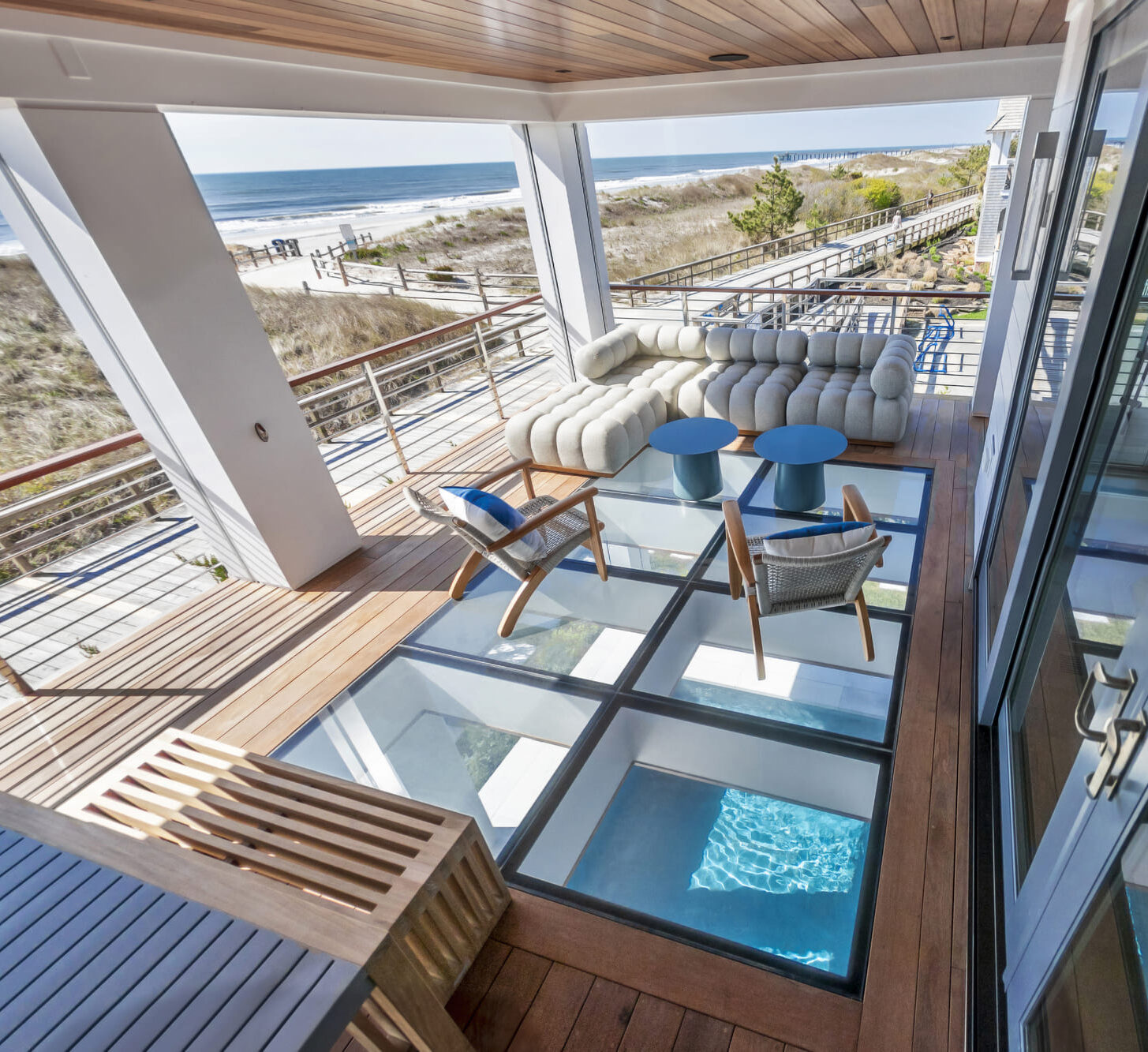
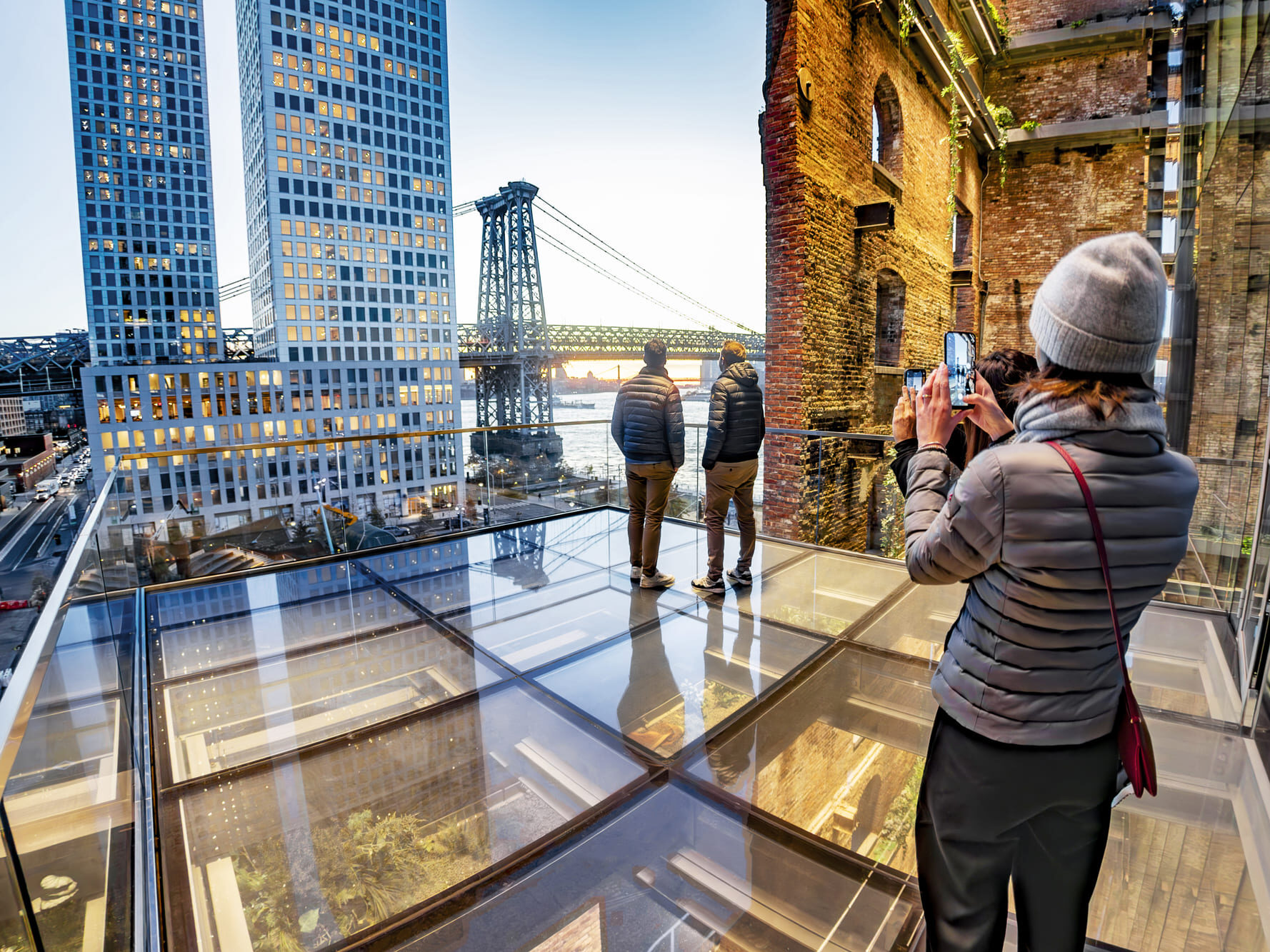
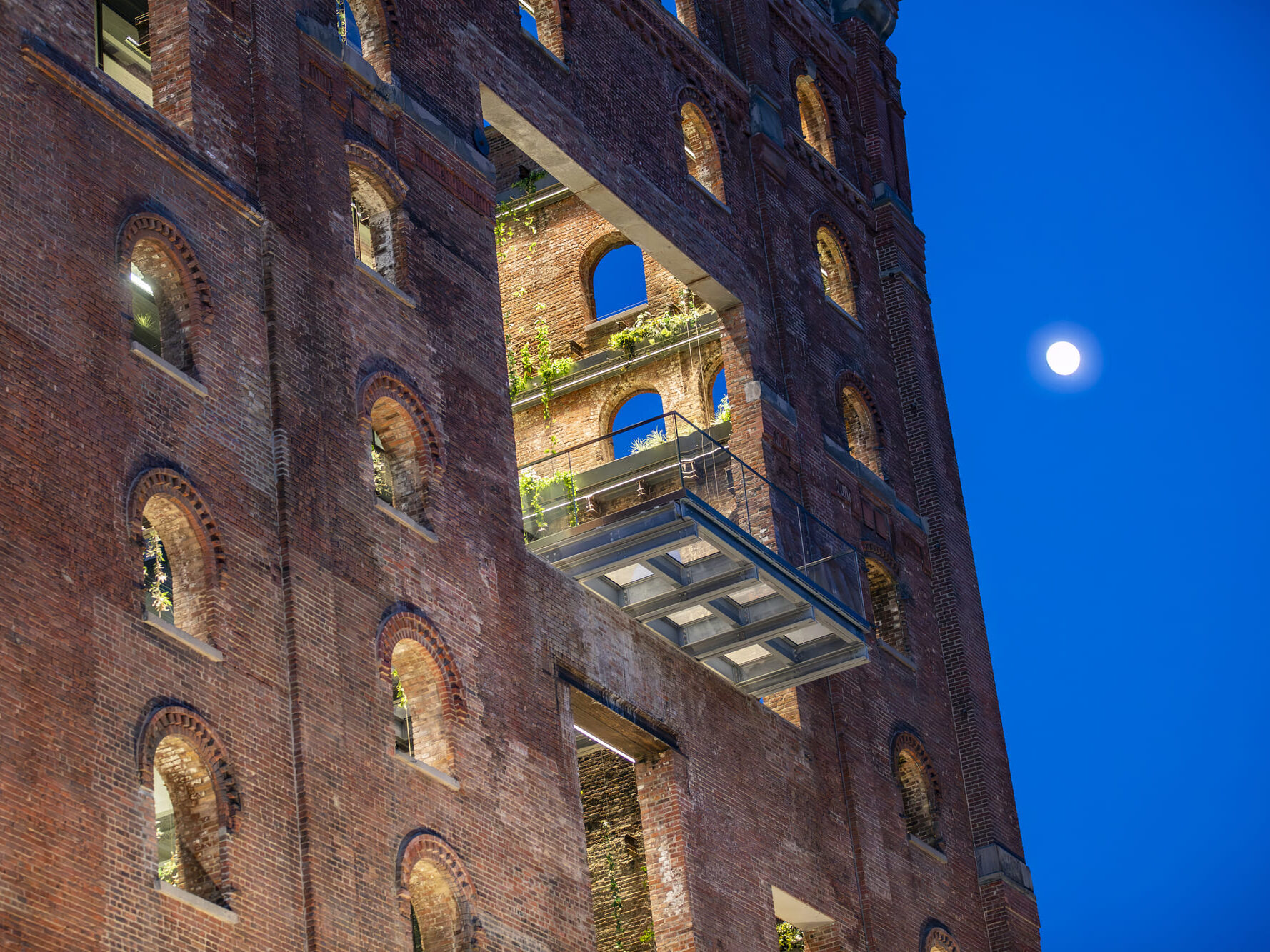
Applications for Glass Decks
Glass decks are versatile and work in many settings:
- Residential Living Spaces: Enhance your outdoor living space (I.E. patios, balconies, and terraces) with glass decks that bring in natural light to the living space below and create a sleek, modern aesthetic.
- Terraces & Elevated Platforms: Transform upper-level outdoor areas into vibrant living spaces with transparent decks that maximize openness.
- Commercial & Hospitality Projects: Elevate hotels, restaurants, and event venues with glass decks that deliver a premium guest experience.
- Public Walkways & Gathering Areas: Add safety, style, and transparency to observation decks, plazas, and waterfront spaces.
Glass Deck Engineering and Safety
Every glass deck is engineered to handle outdoor conditions, weight loads, and environmental factors. Key safety elements include:
- Laminated and tempered glass deck panels
- Tested Anti-slip textures approved for wet and dry conditions
- Engineered to meet your local building codes
- PE Stamped reports and drawings available
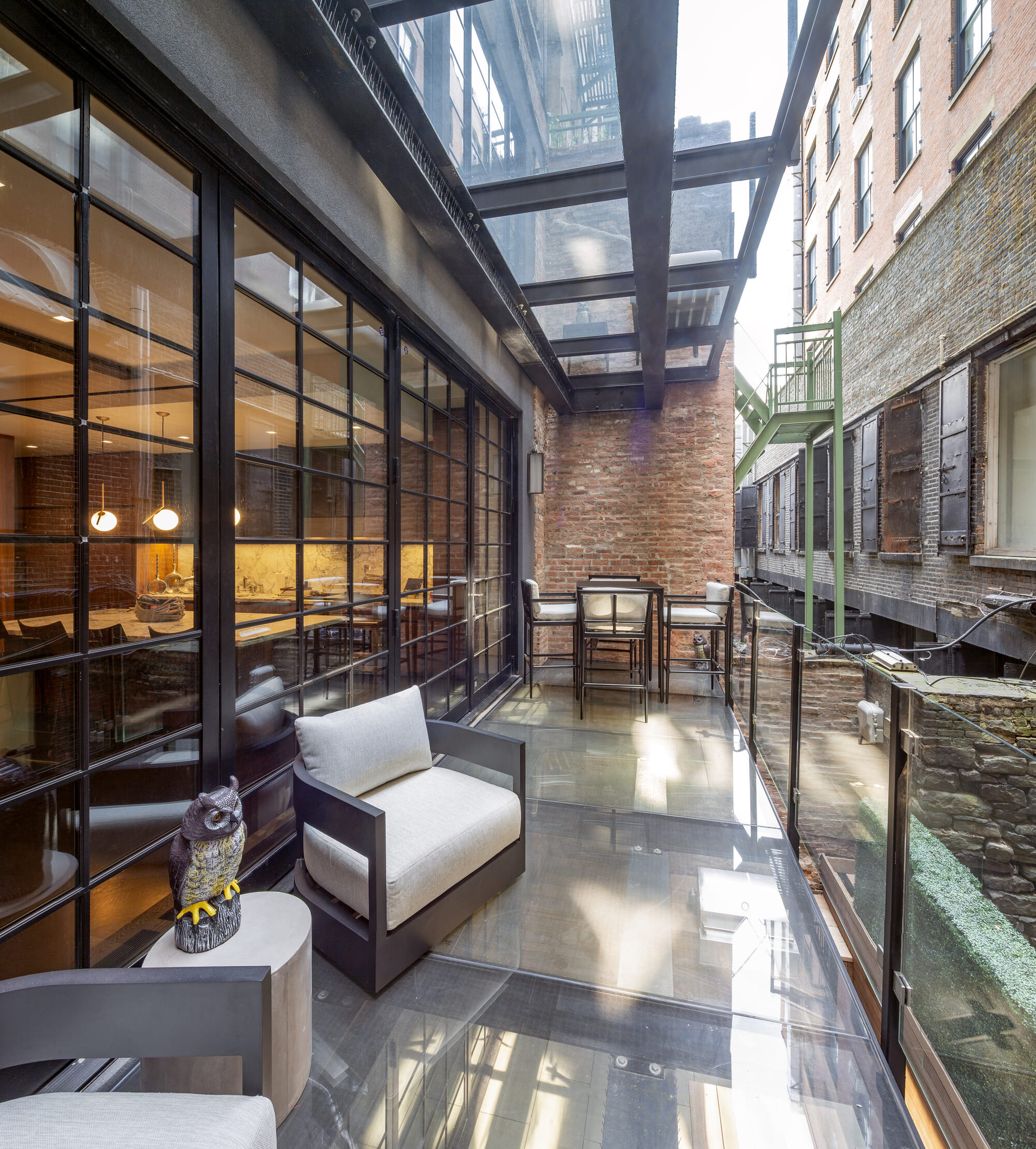
Customization Options:
From Glass Balcony to Rooftop Designs
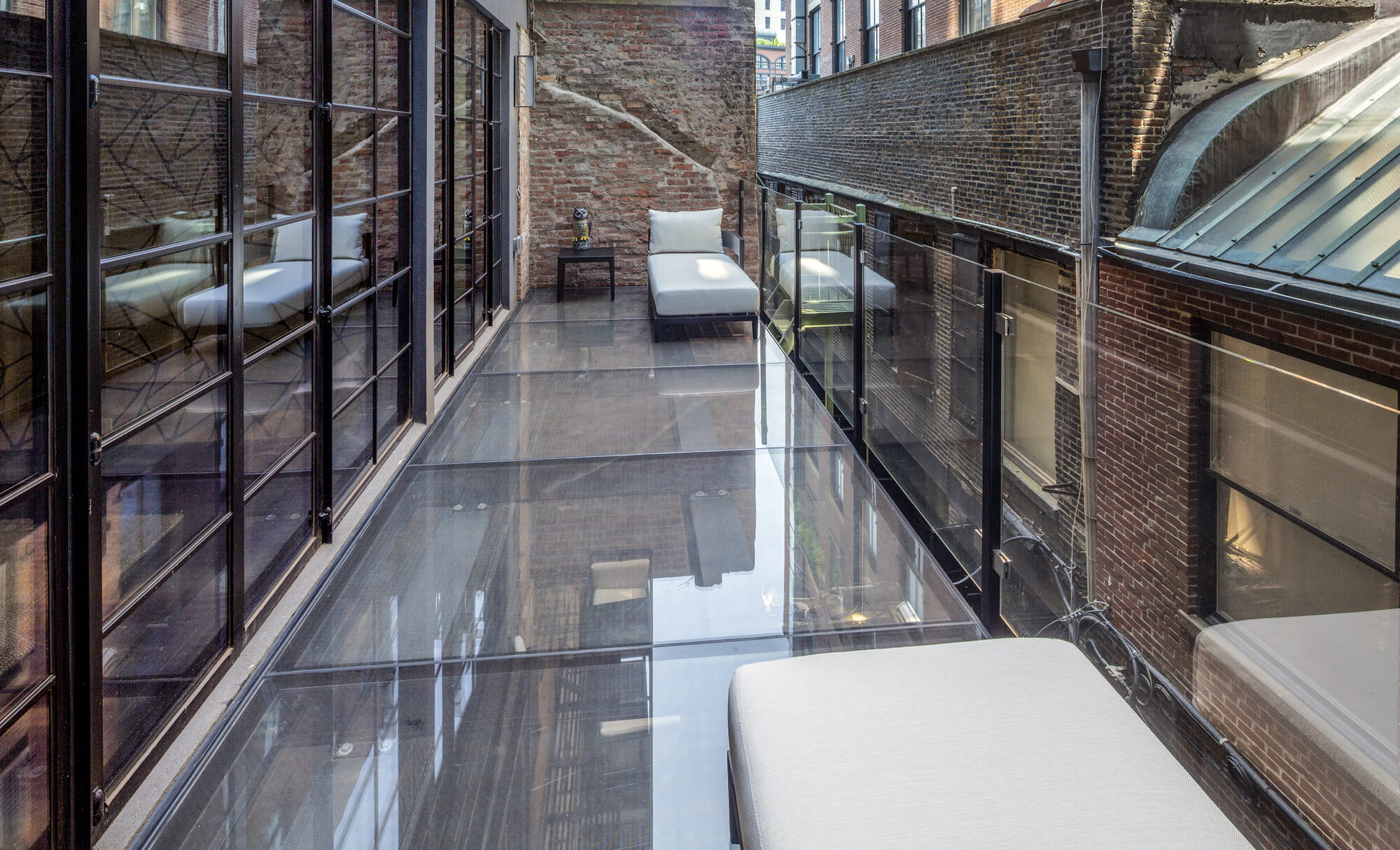
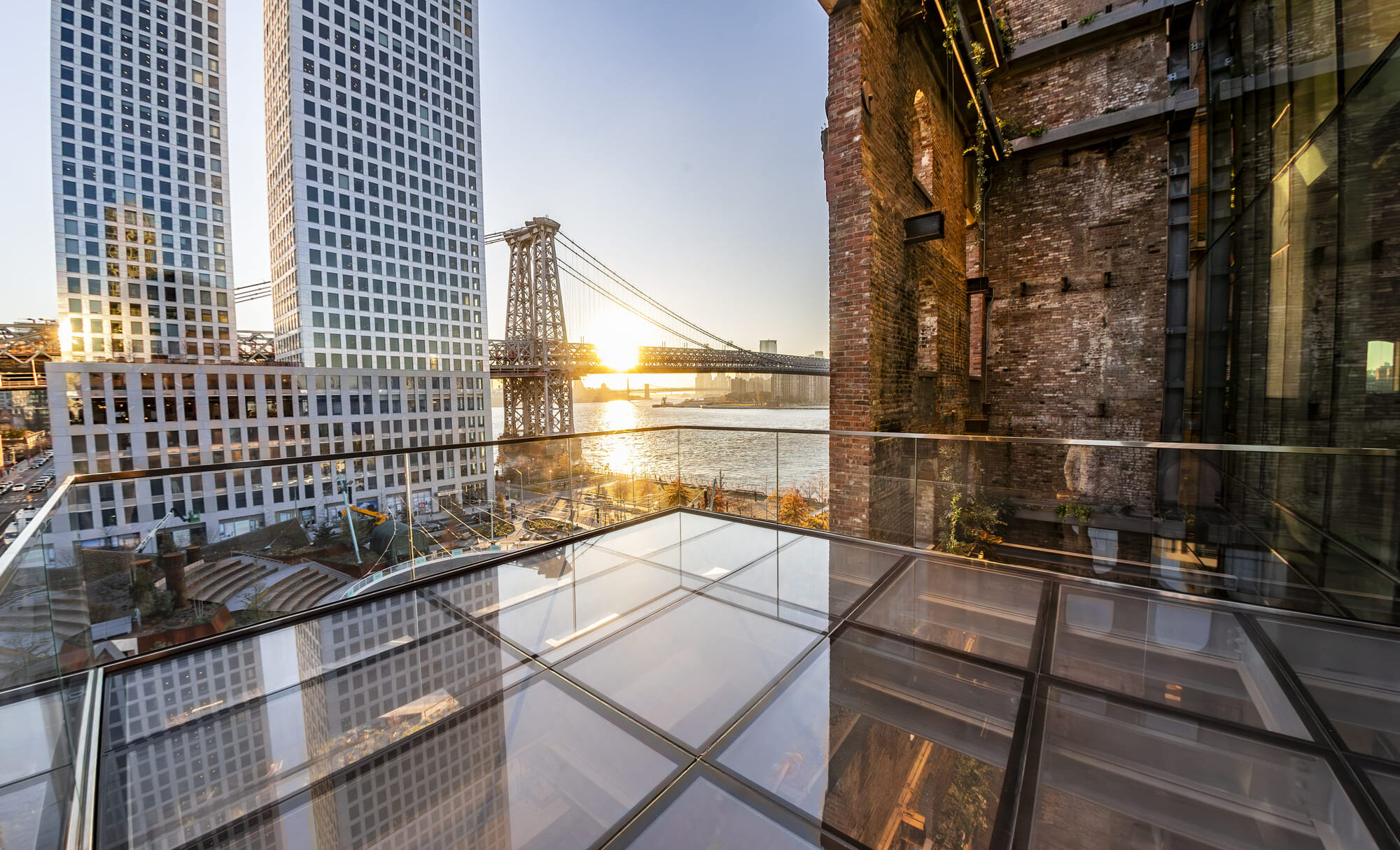
Custom glass decks offer endless options:
- Panel Sizes & Shapes: From standard rectangles to jumbo panels, curves, or custom angles.
- Glass Finishes: Clear or frosted tested anti-slip surfaces, colored interlayers and decorative glass to achieve the desired look and light control.
- Framing & Structural Systems: Aluminum or custom steel frames for structural integrity.
- Load-Bearing Capacity: Engineered for specific project requirements, from residential to heavy-use commercial. Glass Decks can handle any load.
Our Process
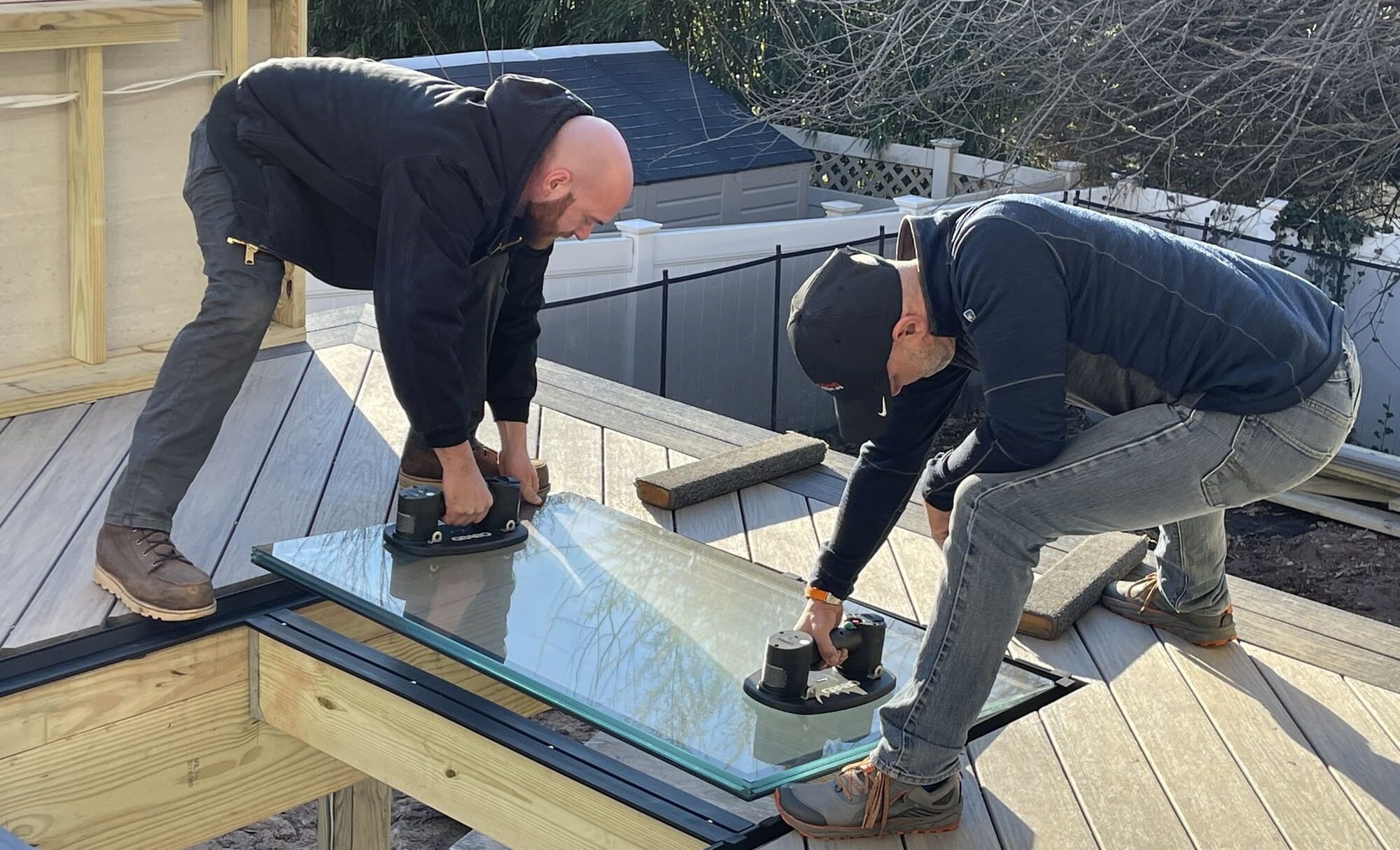
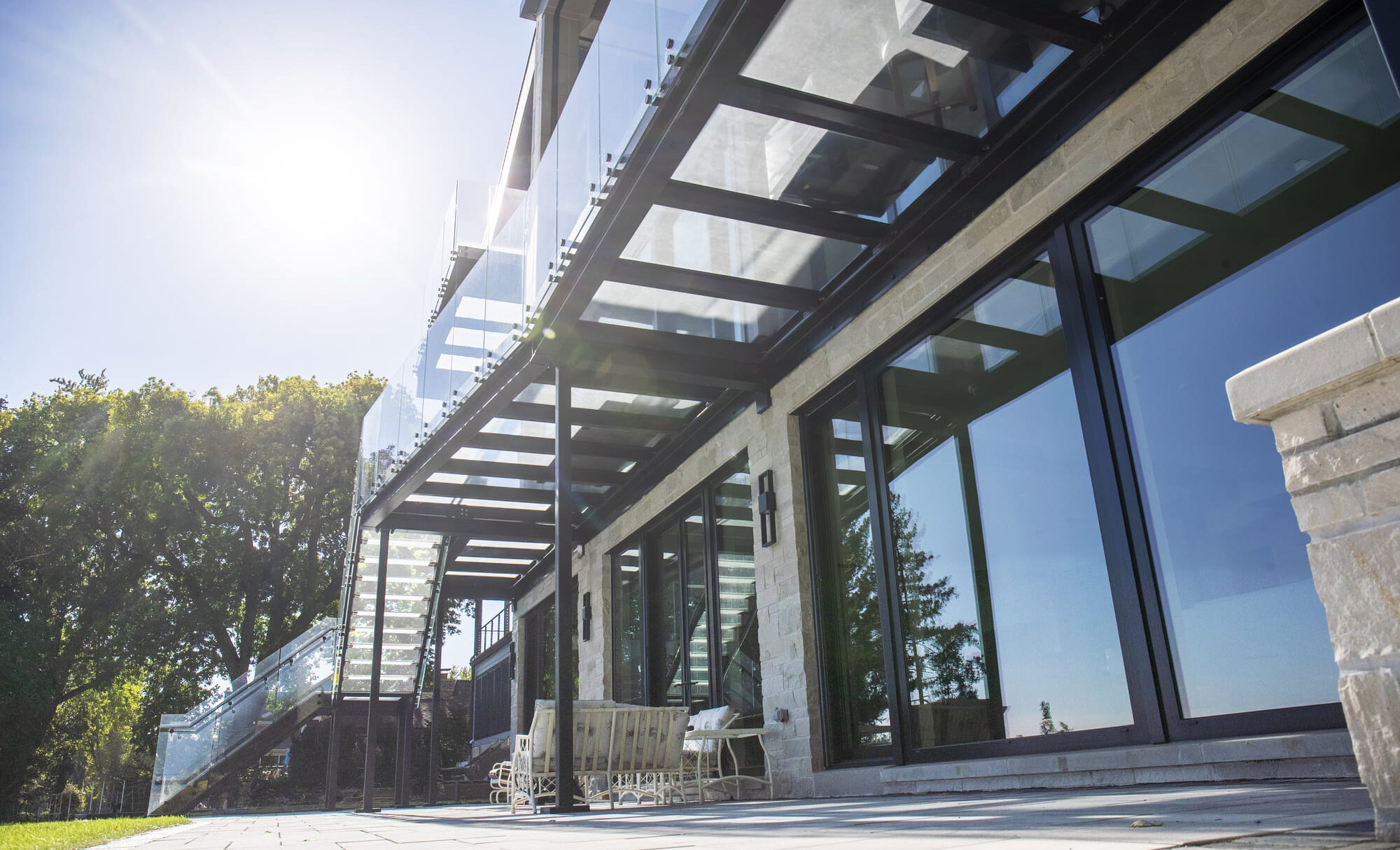
At Glass Flooring Systems, we don’t just follow outdoor design trends—we set them. For more than a decade, we’ve been helping clients nationwide transform their boldest ideas into reality with our innovative glass deck systems. From concept to completion, every project is supported by premium materials, advanced engineering, and a team committed to your success. All our systems are pre-assembled in our US factory to ensure quick-easy and accurate installation.
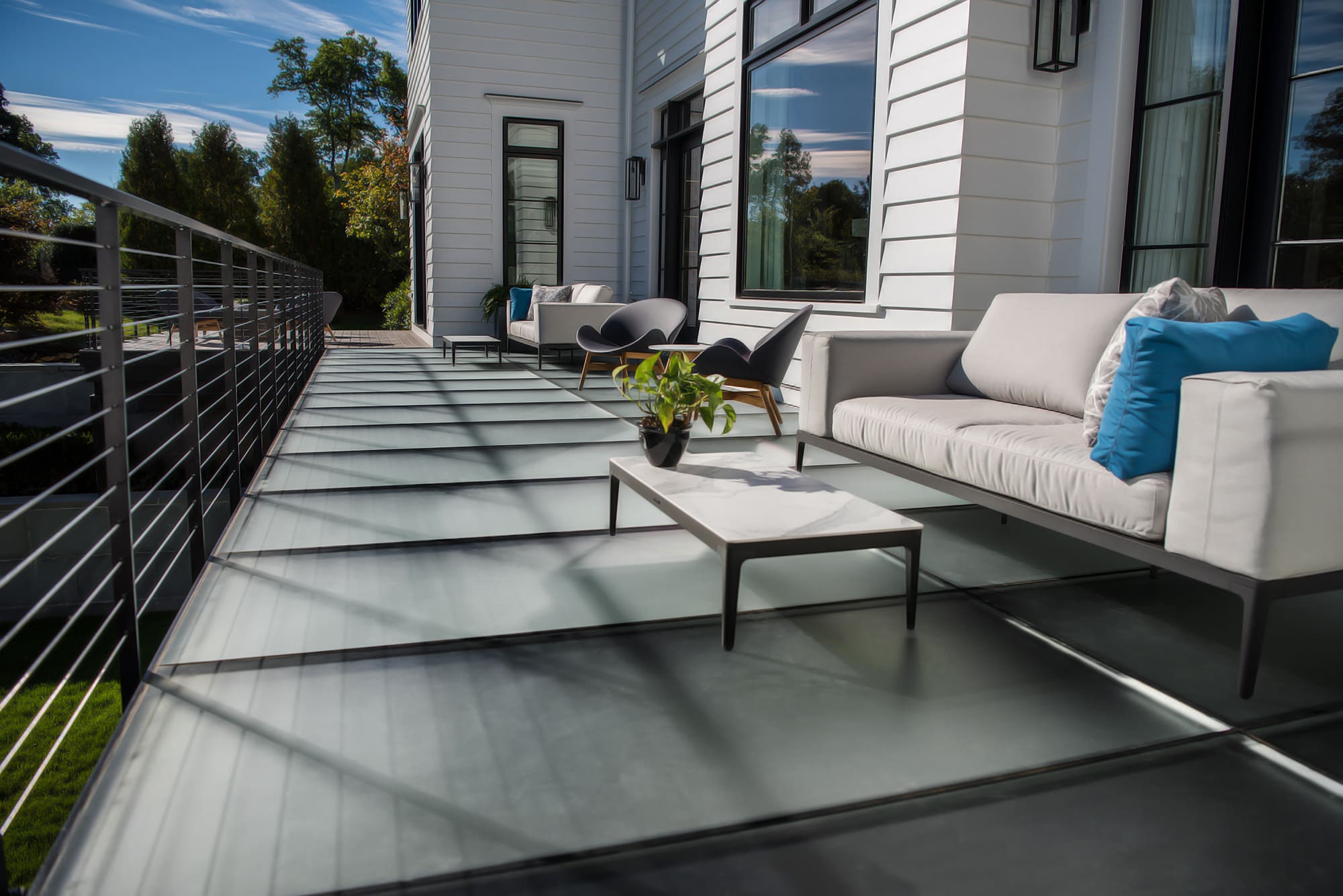
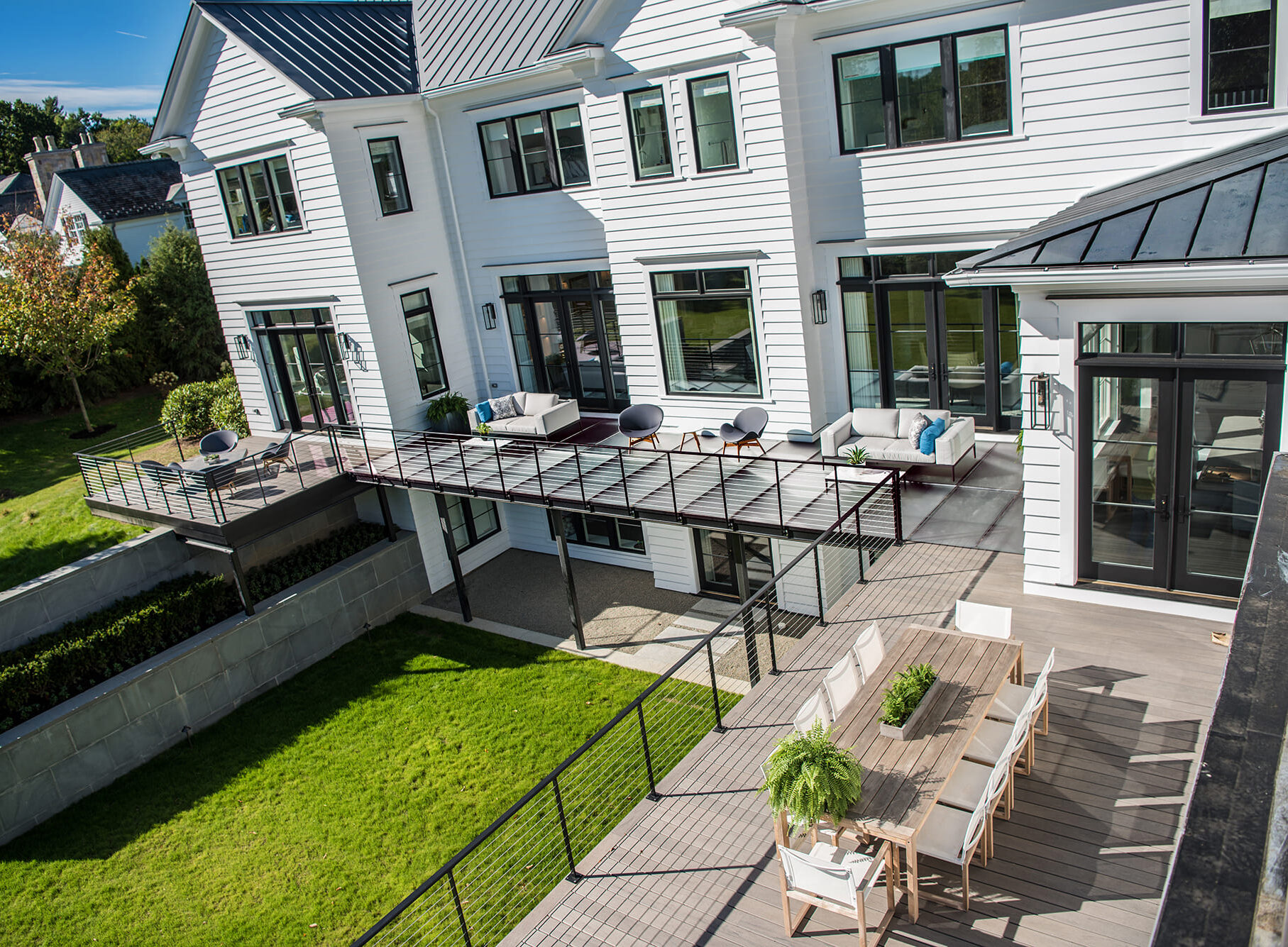
Common Considerations in Glass Deck Projects
Planning and installing a glass deck involves more than just choosing modern aesthetics—it requires thoughtful coordination across design, engineering, and regulatory compliance. From our featured blog post, here are some top considerations to guide your project:
- Ensure structural integrity: Older deck frameworks often need reinforcement or replacement to support glass panels safely and meet current building codes.
- Material compatibility: Combining glass with existing wood, metal, or composite structures demands careful selection to ensure long-term cohesion and durability.
- Adherence to building codes: Regulations around glass thickness, railing height, and load-bearing capacity vary by location—so staying compliant from the start is essential.
- Balancing form and function: Achieving a visually striking deck while ensuring safety, privacy, upkeep, and usability requires thoughtful coordination with your team.
Maintenance and Care for Glass Decks
Maintaining glass decks is simple:
Glass decks do not require any additional maintenance than any other flooring, but a little care goes a long way in keeping them safe, bright, and beautiful for years to come.
- Wash glass panels with a non-abrasive glass cleaner or mild soap and water to remove dirt, pollen, and debris. Avoid harsh or abrasive chemicals.
- Use protective pads under furniture or other objects you place on the glass and avoid dragging heavy items across the surface of the glass.
Please keep in mind although you can walk on glass floors, it is still glass and should be treated as such.
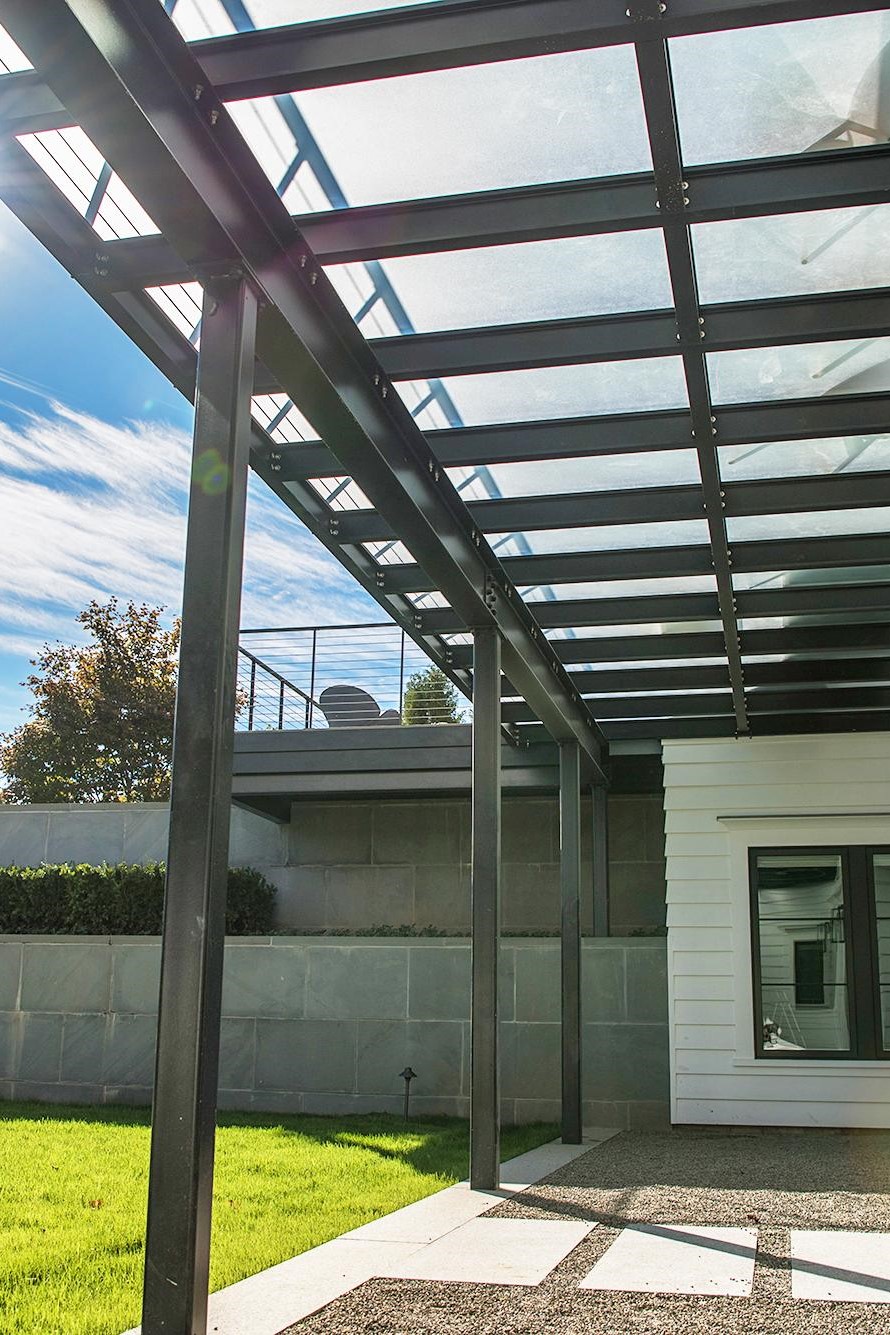
Future Trends in Outdoor Living Spaces
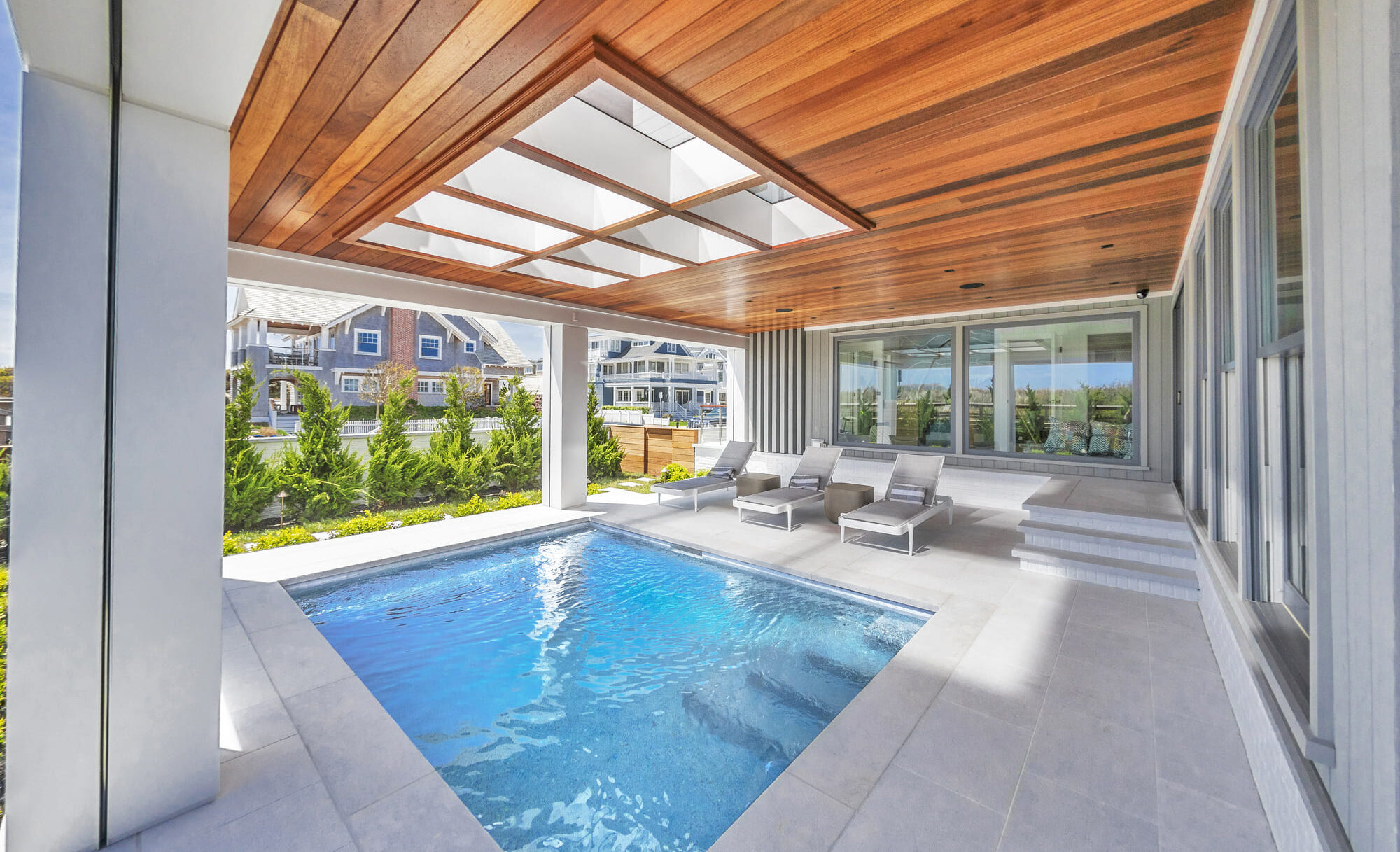
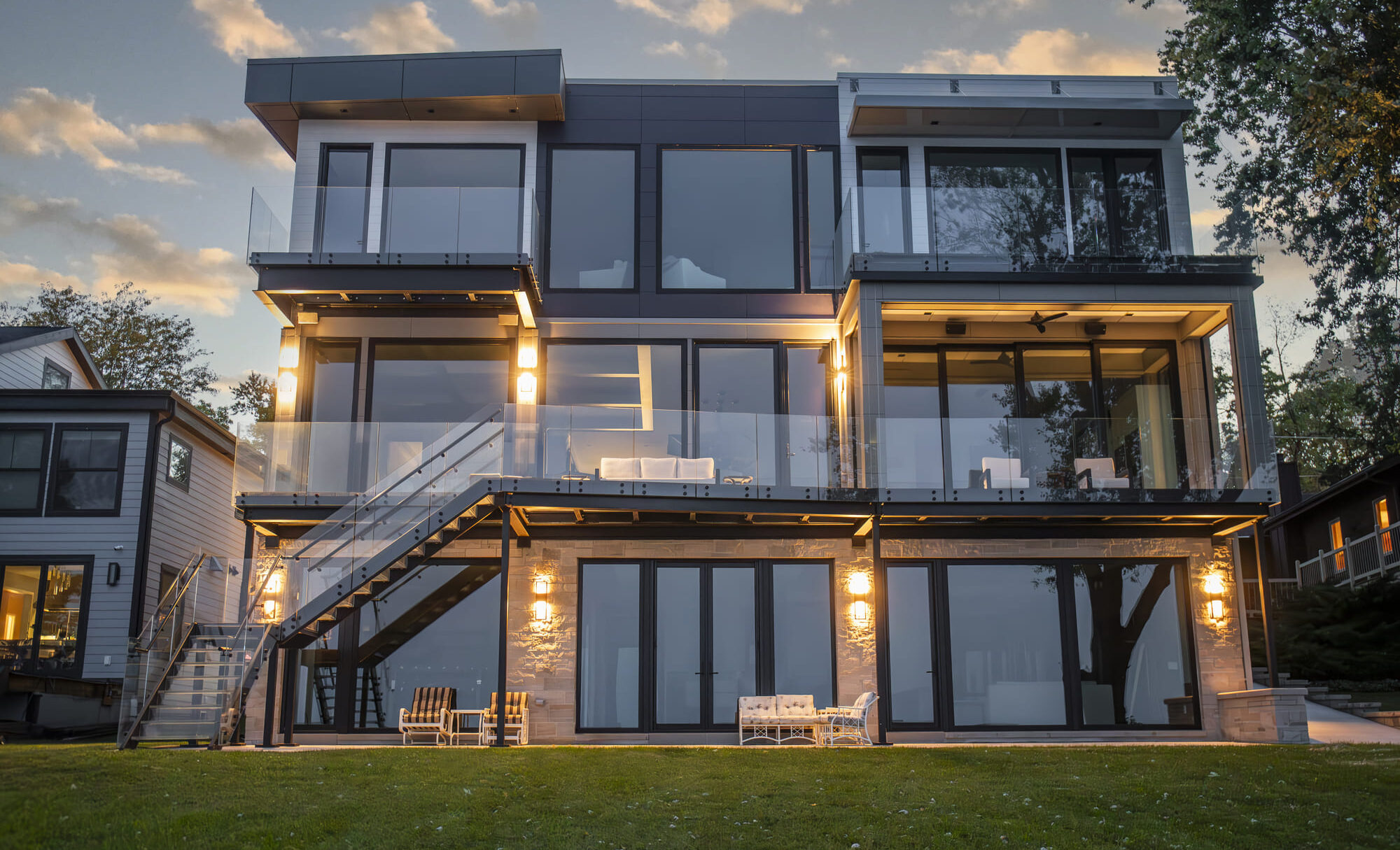
Glass decks are quickly emerging as the must have trend in outdoor living spaces because they combine modern design with advanced engineering in a way few materials can. Unlike traditional wood or composite decks, glass brings natural light into the spaces below, blurring the line between indoor and outdoor environments.
As fabrication technology evolves, larger panels and stronger systems are making it possible to create expansive, seamless decks that are both luxurious and contemporary. For architects, designers, and homeowners alike, glass decks represent not just a design choice, but a forward-looking investment in the next generation of outdoor living.
From backyard installations to ambitious terrace builds, residential and commercial glass decks offer a perfect balance of transparency, strength, and sophistication. Whether you are designing a glass balcony, integrating glass deck panels into an existing space, or reimagining a terrace, the right system can transform your project into a breathtaking architectural feature.
.png)


