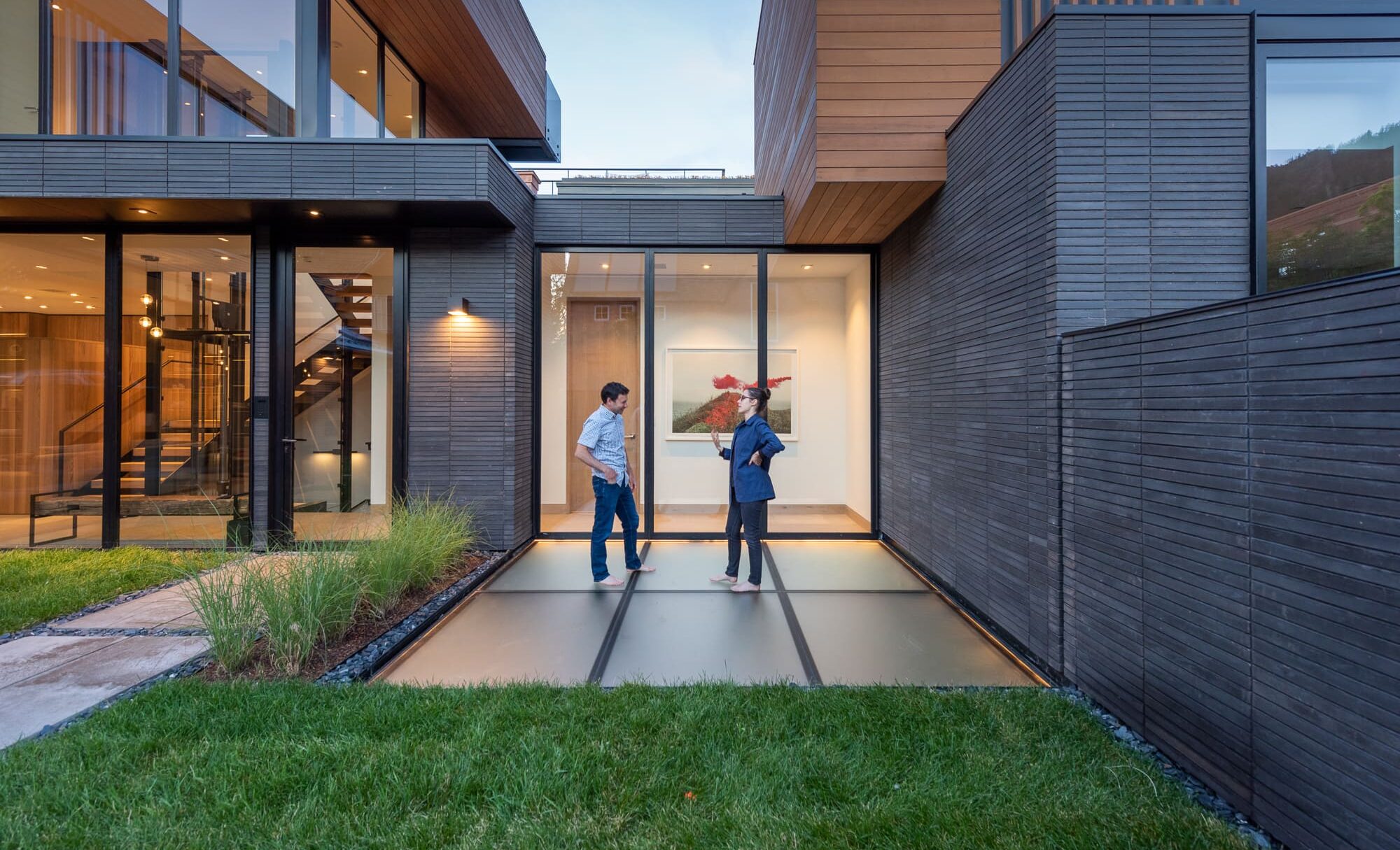
Sustainable architecture is at the forefront of modern design, focusing on reducing environmental impact while enhancing functionality and aesthetics. One innovative feature that supports this movement is the walkable skylight. By introducing natural light, optimizing energy efficiency, and utilizing sustainable building materials, walkable skylights play a pivotal role in green architecture design concepts. Let’s explore how these features align with sustainable building design and elevate architectural projects.
Enhancing Natural Light for Energy Efficiency
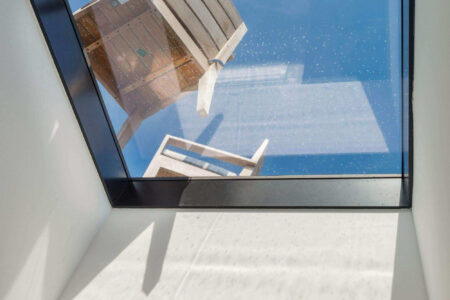
Walkable skylights allow natural light to flood interior spaces, reducing the need for artificial lighting during the day. This not only cuts down on energy consumption but also creates a brighter, more inviting environment. In sustainable architecture, maximizing natural light is a cornerstone of green architecture design concepts. By incorporating double or triple-insulated glass, walkable skylights ensure thermal efficiency, preventing energy loss while maintaining indoor comfort.
Maximizing Roof Space with Functional Design
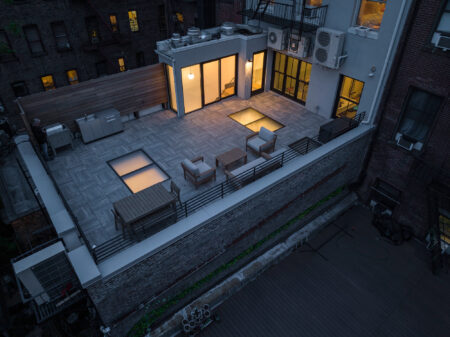
Walkable skylights transform traditional roofs into functional spaces, offering an innovative way to optimize square footage. These structures integrate seamlessly into terrace areas or rooftop designs, allowing for dual-purpose use. Beyond enhancing sustainable building design, this multifunctionality supports urban density solutions by creating usable outdoor spaces that merge utility with sustainability.
The Role of Sustainable Building Materials
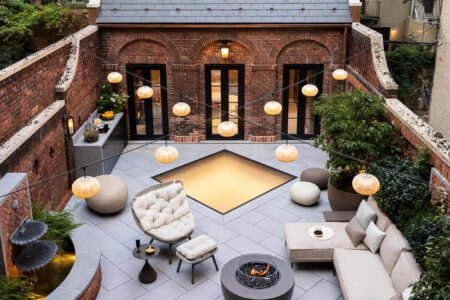
The materials used in walkable skylights contribute significantly to their sustainability. Laminated and tempered glass, combined with durable framing systems, ensures longevity and reduces the need for frequent replacements. These sustainable building materials align with eco-friendly goals by minimizing waste and promoting resource efficiency. Choosing high-quality, recyclable components further supports a circular economy within the construction industry.
Supporting Green Architecture Design Concepts
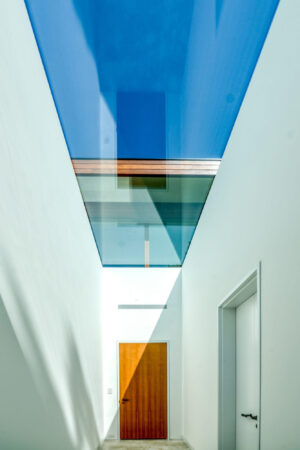
Walkable skylights embody the principles of green architecture design concepts by harmonizing aesthetic appeal with environmental responsibility. They enhance a building’s connection to nature, improve occupant well-being through increased exposure to natural light, and reduce the overall carbon footprint of a structure. By integrating these skylights into sustainable building design, architects can achieve LEED certification goals and other environmental benchmarks.
Walkable skylights are a game-changer in sustainable architecture, offering both functional and aesthetic benefits while promoting energy efficiency and eco-friendly design. From enhancing natural light to utilizing sustainable building materials, they align perfectly with green architecture design concepts. By incorporating these innovative features into sustainable building design, architects can create spaces that are not only beautiful but also environmentally responsible.
.png)




