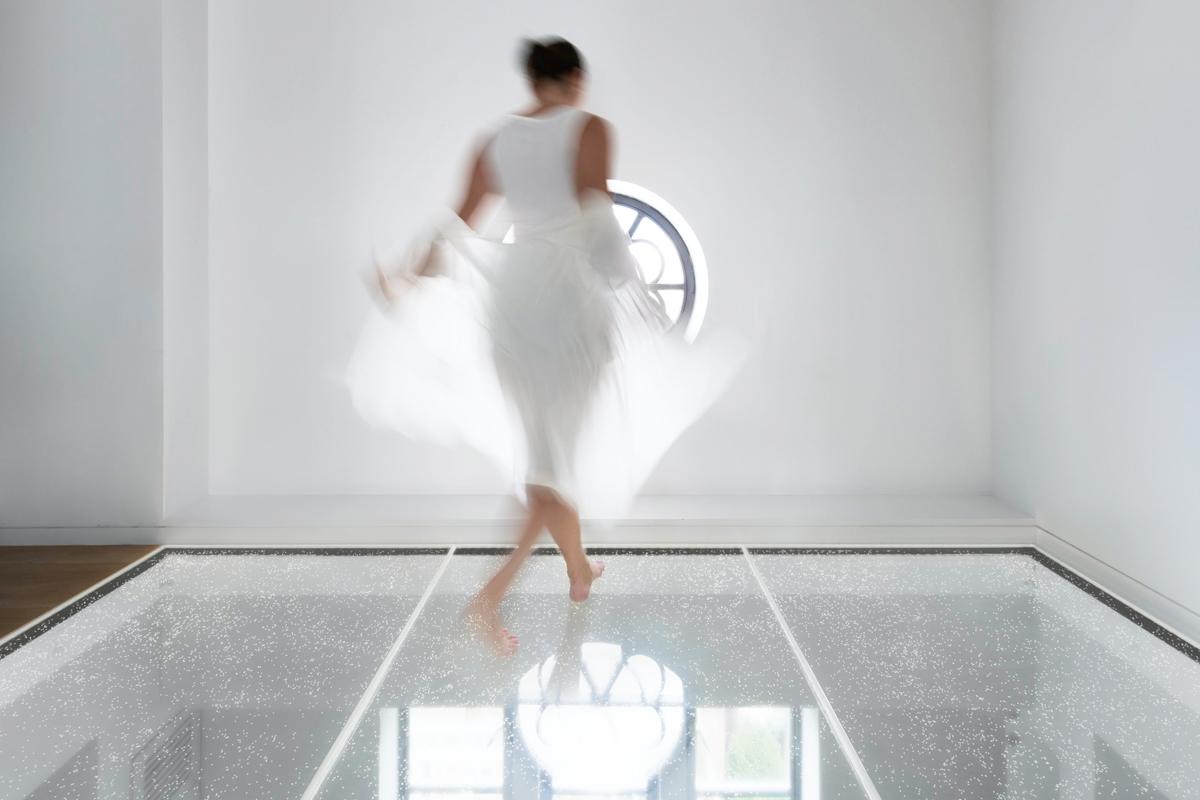
Natural light plays a pivotal role in creating spaces that are both inviting and energizing. Architects continually seek innovative ways to introduce more of this coveted element into their projects. Glass flooring emerges as a powerful tool in this endeavor, allowing natural light to permeate spaces in ways traditional materials cannot. Learn how incorporating glass floors into your designs can significantly enhance natural light, transforming the atmosphere and aesthetic of any environment.
A Seamless Transition Between Floors
Glass flooring offers a unique solution for multi-level structures, allowing light to flow effortlessly between floors. This not only brightens lower levels that might otherwise be deprived of sunlight but also creates a visually stunning effect that elevates the overall design. By integrating glass floors, architects can craft spaces that feel more open and connected, making the most of the natural light available.

Enhancing Small Spaces
In compact urban environments, maximizing natural light is crucial to making spaces feel larger and more welcoming. Glass floors can play a crucial role in this context, providing an innovative way to brighten interiors without sacrificing valuable square footage. The transparency of glass allows for unobstructed light penetration, effectively enlarging the perception of space and offering a modern, airy feel.
Energy Efficiency and Sustainability
Utilizing natural light to its fullest potential contributes significantly to a building’s energy efficiency. Glass flooring can reduce the reliance on artificial lighting during the day, lowering energy consumption and promoting a more sustainable design approach. This not only aligns with green building practices but also appeals to clients looking for eco-friendly solutions.
Aesthetic Versatility
Glass flooring is not just functional; it’s also incredibly versatile from a design perspective. Available in various textures, finishes, and colors, glass floors can be tailored to enhance any architectural style, from sleek and modern to warm and traditional. This versatility allows architects to integrate glass floors into a wide range of projects, ensuring that each design not only maximizes natural light but also aligns with the overall aesthetic vision.

Safety and Durability
Concerns about the safety and durability of glass floors are common, but advances in technology have made them as robust as they are beautiful. Tempered and laminated glass options provide the strength needed to handle foot traffic and impact, while also offering safety features such as anti-slip finishes. Architects can confidently incorporate glass flooring into their designs, knowing it meets both the aesthetic and functional requirements of modern buildings.

Maximizing natural light has never been more attainable or stylish than with glass flooring. Its ability to brighten spaces, enhance energy efficiency, and complement any design makes it an invaluable tool for architects. Whether you’re designing a residential home, a commercial space, or a public building, incorporating glass floors can transform your project, creating environments that are not only visually striking but also profoundly connected to the natural world outside. Embrace the potential of glass flooring and let natural light be your guide to innovative and inspiring architectural solutions.
At Glass Flooring Systems the possibilities are limited only by your imagination.
.png)




