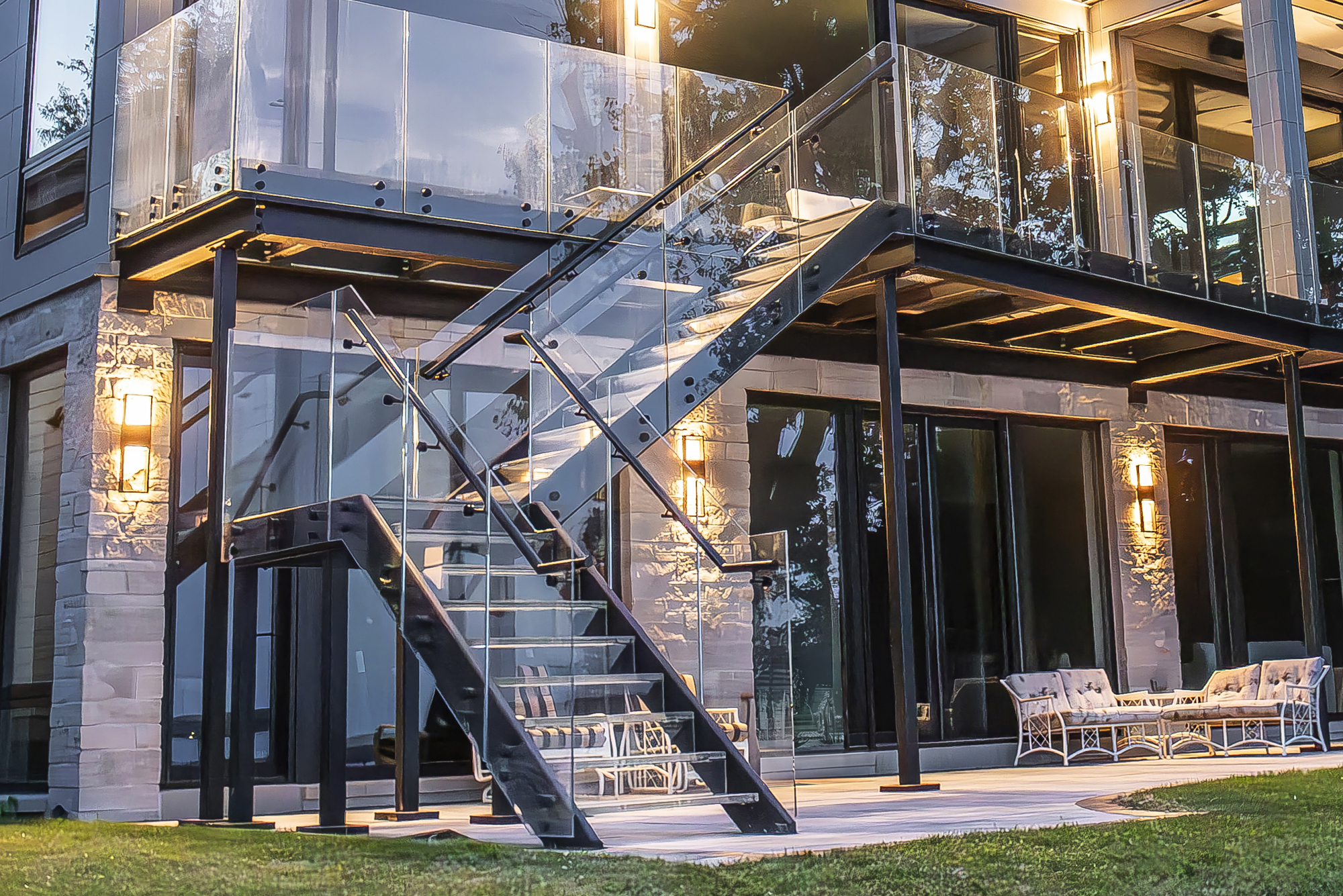
A glass staircase brings modern elegance and sophistication to any home. These architectural masterpieces combine form and function, creating an open and airy aesthetic while maintaining structural integrity. However, installing a glass staircase in residential projects isn’t just about the design—it’s also about understanding the engineering, selecting the right glass for stairs, and ensuring compliance with residential building codes. Let’s navigate the process together and explore how to achieve a safe and stunning result.
Understanding the Basics of Glass Stairs
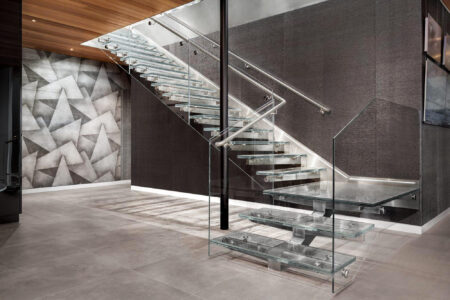
Glass stairs are crafted with laminated or tempered glass, designed to support weight and human traffic. This specialized glass ensures durability and safety while maintaining the desired transparency and elegance. Choosing the right glass for stairs is critical, as it must meet both aesthetic goals and functional requirements. Collaborating with an experienced manufacturer ensures you get high-quality materials that suit your design vision and structural needs.
Engineering and Structural Integrity
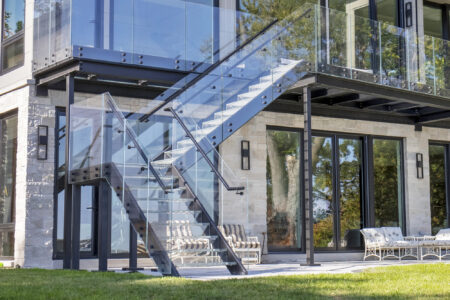
The engineering behind a glass staircase is just as important as its visual appeal. Structural calculations must account for the thickness and type of glass, the load it will bear, and the support system. Whether you’re using steel or another material for the framework, every component must work together to provide stability. Working with professionals who specialize in glass staircase installations ensures that the design meets all structural and safety standards.
Navigating Residential Building Code Requirements
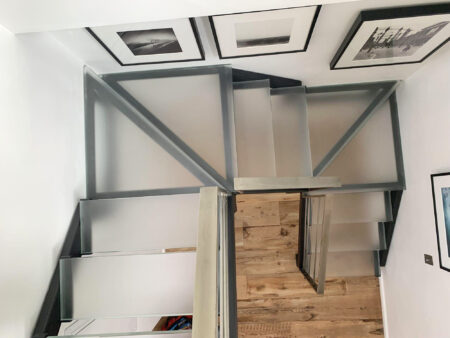
Compliance with residential building code regulations is a non-negotiable part of installing a glass staircase. These codes specify requirements for handrails, tread dimensions, and load-bearing capacity. For example, the glass used must meet safety glazing standards to ensure it meets ASTM standards. A thorough understanding of your local codes is essential, and consulting with architects or engineers familiar with these rules can save time and prevent costly mistakes.
Best Practices for a Smooth Installation
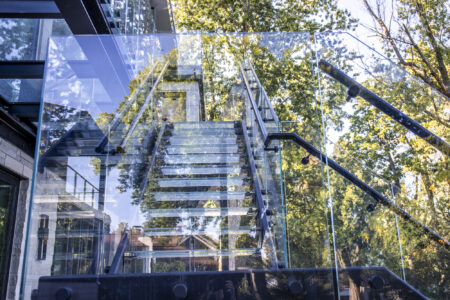
A successful glass staircase installation starts with a detailed plan. From initial design to final inspection, every step should be carefully coordinated. Engaging a qualified contractor who understands the nuances of installing glass for stairs will help avoid pitfalls. Additionally, pre-installation preparation, like ensuring the subfloor is level and the surrounding structure is reinforced, contributes to a seamless process. Clear communication between all parties, including designers, engineers, and builders, is key to achieving a flawless finish.
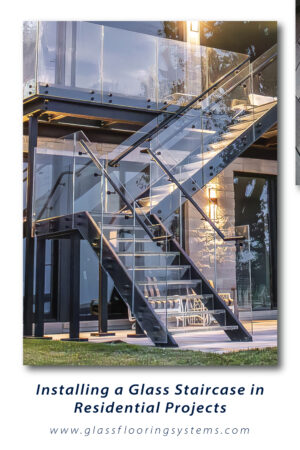
Installing a glass staircase in residential projects requires more than an eye for design. It demands careful planning, engineering expertise, and adherence to residential building codes to ensure safety and durability. By selecting the right glass, working with experienced professionals, and following best practices, you can elevate any home with this modern feature. Let a glass staircase be the centerpiece that brings sophistication and light into your space.
.png)




