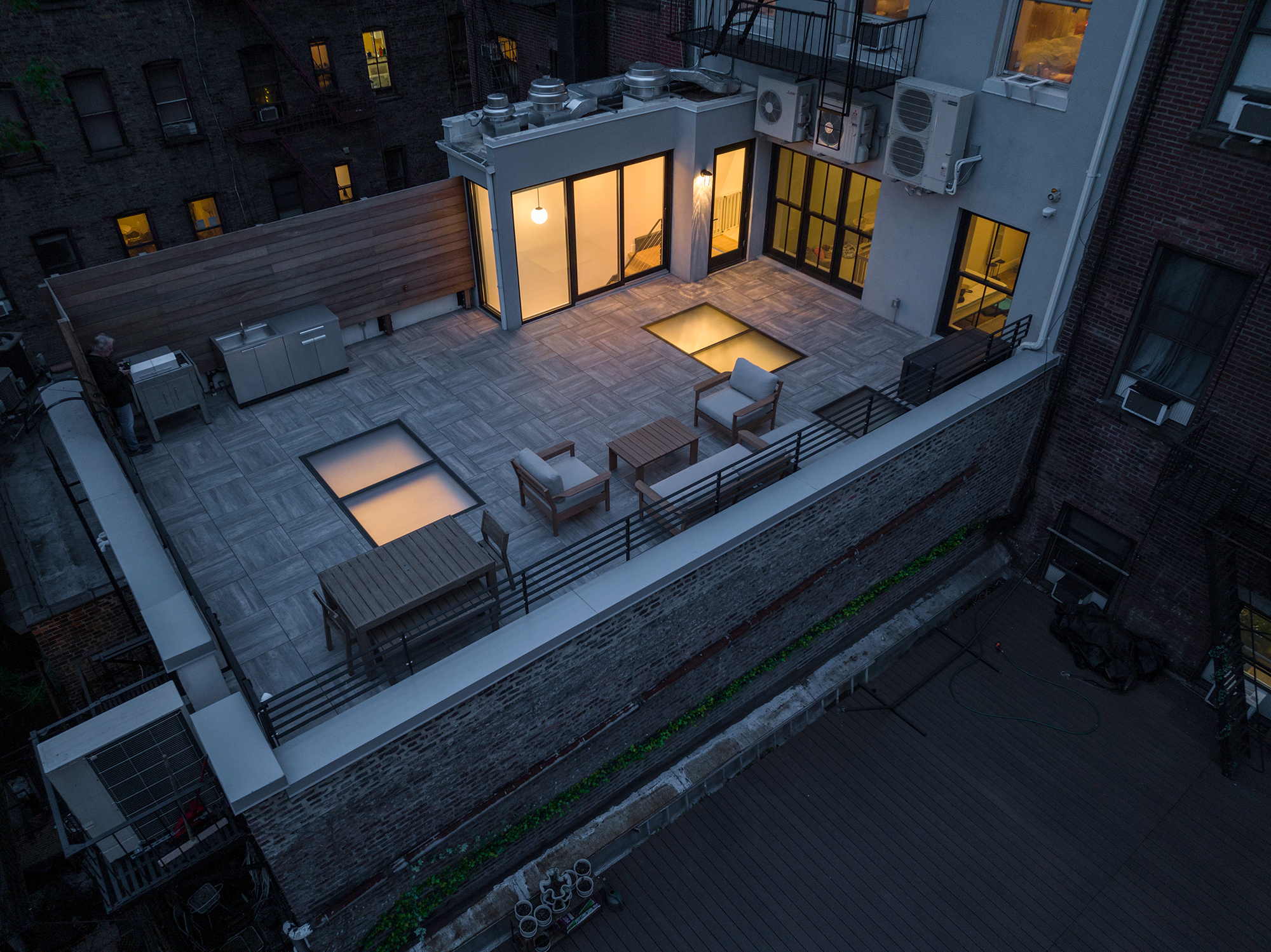
Installing roof skylights can transform your home by bringing more natural light into your living spaces and enhancing the aesthetic appeal of your roof or patio. However, with various options available, choosing the right skylight involves understanding specific aspects like skylight cost, sizes, and installation nuances. Learn the answers to a few frequently asked questions to help you make informed decisions about incorporating skylights into your home. Walkable skylights increase the square footage of living space of a rooftop patio.
What Should I Consider Before Installing a Skylight?
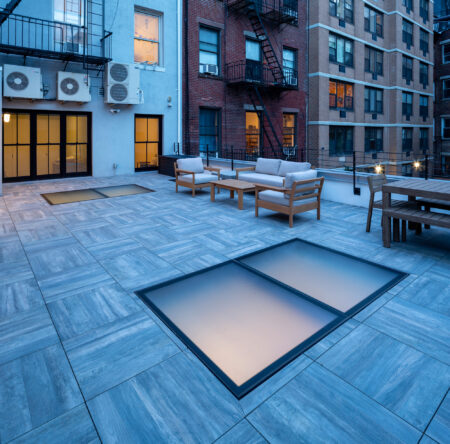 Before adding a skylight to your home, consider the purpose it will serve and the characteristics of your roof. Assess the orientation of your roof and how much direct sunlight it receives, as this will influence the type of skylight you choose. For walkable patios and flat roofs, a flat roof skylight might be ideal due to its design compatibility and ease of installation. It’s also important to consider the structural integrity of your roof and whether additional support is needed for the skylight.
Before adding a skylight to your home, consider the purpose it will serve and the characteristics of your roof. Assess the orientation of your roof and how much direct sunlight it receives, as this will influence the type of skylight you choose. For walkable patios and flat roofs, a flat roof skylight might be ideal due to its design compatibility and ease of installation. It’s also important to consider the structural integrity of your roof and whether additional support is needed for the skylight.
How Much Does a Skylight Cost?
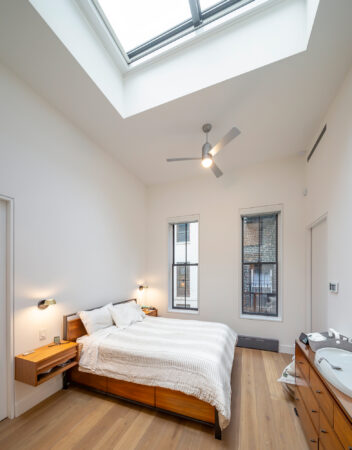
The cost of a skylight varies depending on several factors, including the type of skylight, materials used, and complexity of installation. A basic fixed skylight can be more budget-friendly, while high-end models with features like UV protection or advanced opening mechanisms may cost more. Additionally, the installation cost can differ based on roof accessibility and whether structural modifications are necessary. Getting a detailed quote from a professional is essential to understanding the full cost implications.
What Are the Standard Skylight Sizes?
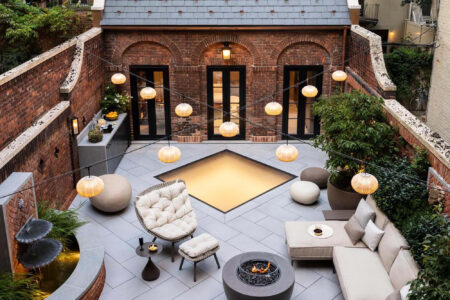
Skylight sizes vary widely to accommodate different architectural styles and personal preferences. Common dimensions range from small square or rectangular options suitable for bathrooms and corridors to larger skylights designed for living rooms or expansive areas. It’s important to choose a size that balances the scale of the room with the desired amount of light. Consulting with a skylight specialist can help determine the optimal size for your specific needs. At Glass Flooring Systems we manufacture custom walkable skylights for any project with the best-quality glass in the industry.
How Do I Choose the Right Skylight Dimensions for My Home?
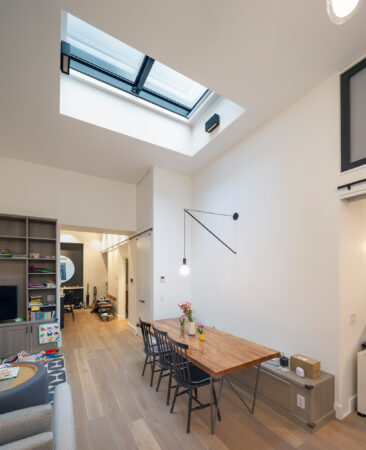
Choosing the right skylight dimensions involves considering the room’s size, ceiling height, and how much light you want to introduce. The rule of thumb is that the skylight size should be 5-10% of the floor area in rooms with many windows and up to 15% in rooms with fewer windows. Additionally, for walkable patio areas, ensure the skylight is durable enough to handle foot traffic, which may influence the thickness and reinforcement of the glass. Don’t worry—all of our skylights are walkable!
Are There Energy-Efficient Skylights Available?
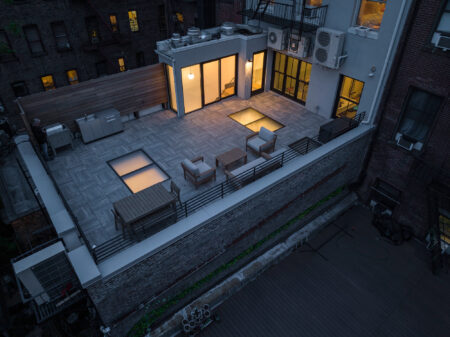
Yes, energy-efficient skylights are available and are an excellent choice for reducing heating and cooling costs while maximizing natural light. Look for skylights with double- or triple-Laminated glass, low-emissivity (Low-E) coatings, and argon gas fillings to enhance thermal performance. These features help maintain consistent indoor temperatures and reduce UV exposure, which can fade furniture and floors. Choosing ENERGY STAR-rated skylights can further ensure you’re selecting a product that meets high energy efficiency standards.
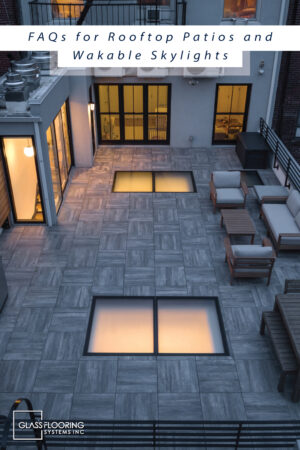
Roof skylights are a valuable addition to any home, offering both functional and aesthetic benefits. Whether you’re considering a skylight for a walkable patio or a traditional roof, answering these FAQs can help guide your decision-making process. From understanding skylight costs to choosing the right dimensions and energy-efficient options, being well-informed will ensure that your skylight installation meets your expectations and enhances your living environment.
For more detailed guidance and to explore a variety of skylight options:
.png)




