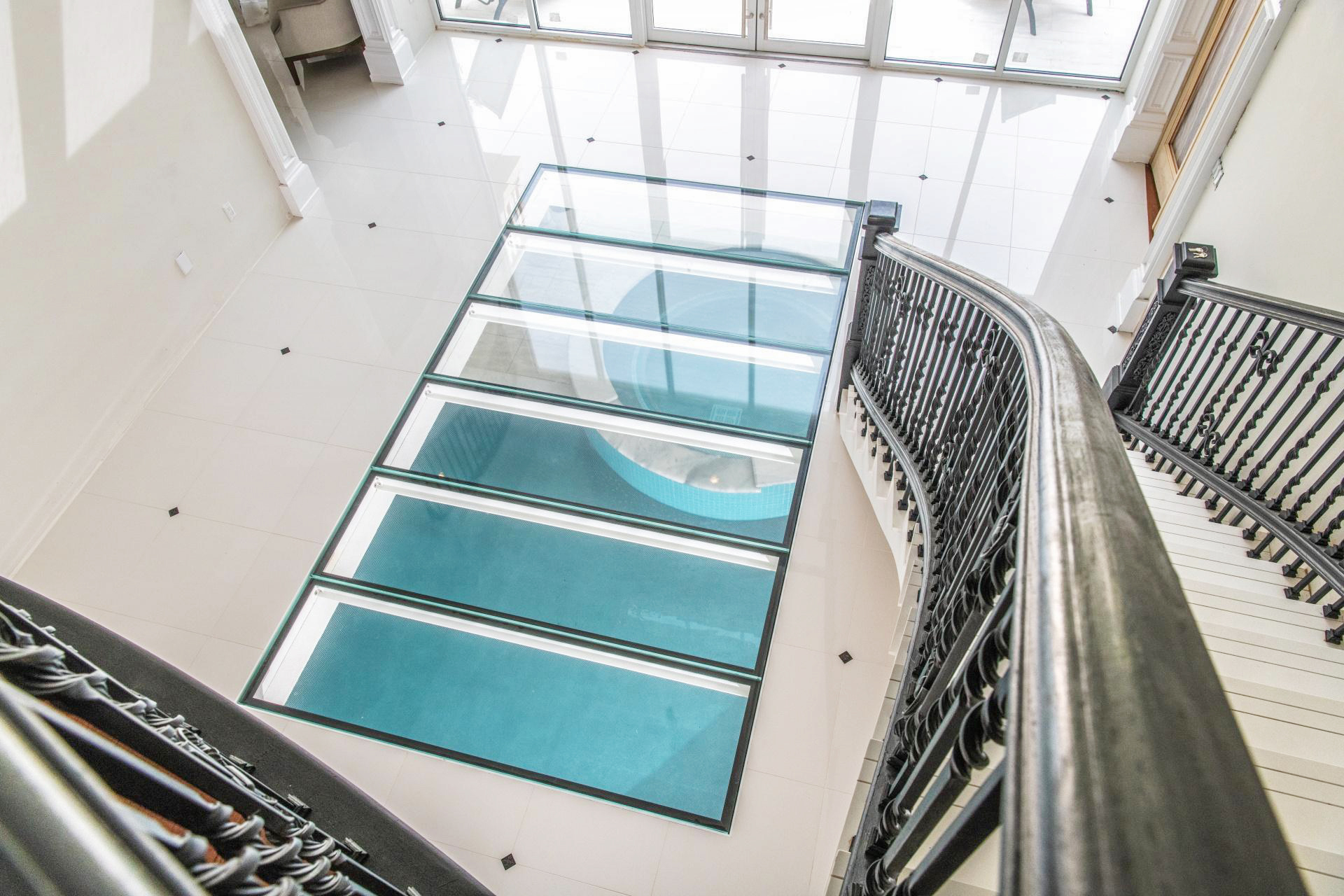
Glass has become a defining feature in contemporary homes, offering sleek aesthetics, natural light, and seamless indoor-outdoor connections. Whether used in glass stairs, walls, or facades, architectural glass brings modern elegance and functionality to residential design. With advancements in glass engineering, today’s modern contemporary homes can incorporate bold, innovative designs that push the boundaries of what’s possible.
Enhancing Contemporary Home Plans with Architectural Glass
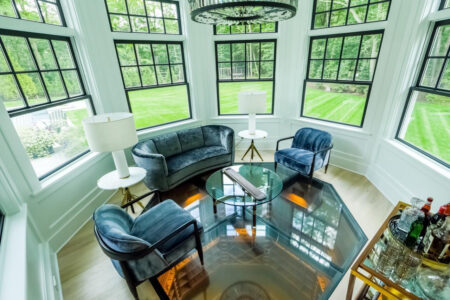
When developing contemporary home plans, architects and designers are integrating more glass elements than ever before. Floor-to-ceiling windows, glass walls, and walkable skylights contribute to an open, airy feel while maximizing natural light. These elements are especially impactful in minimalist home designs, where transparency and clean lines define the space. By strategically incorporating architectural glass, homeowners can achieve a striking modern aesthetic without compromising energy efficiency or structural integrity.
Glass Stairs: A Focal Point in Modern Design
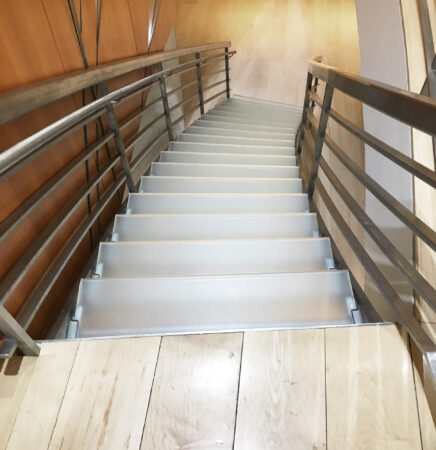
Few architectural elements make as bold a statement as glass stairs. These staircases provide a light, floating effect that enhances the contemporary feel of a home. Whether installed as a straight-run, cantilevered, or spiral staircase, glass treads and railings add a sophisticated touch. Advances in glass technology ensure that tempered and laminated glass offers both durability and safety while maintaining an ultra-modern appearance.
Seamless Indoor-Outdoor Transitions
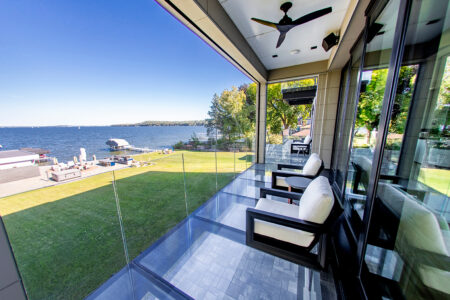
One of the hallmarks of modern contemporary home design is the seamless flow between indoor and outdoor spaces. Glass doors, walls, and balconies blur the distinction between inside and outside, creating a connection with nature. Features such as glass decks, frameless sliding doors, and outdoor glass balustrades make patios and terraces feel like extensions of the home. This design approach enhances spaciousness, making even smaller homes feel open and connected to their surroundings.
Incorporating Glass into an Architect’s Plans
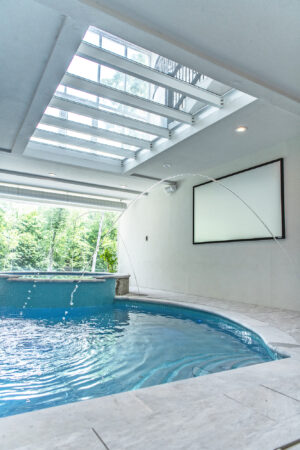
For architects designing contemporary residences, incorporating glass into the architect’s plans requires thoughtful consideration of structural support, energy efficiency, and privacy. Advances in insulated and low-emissivity glass allow for extensive use of glass without compromising thermal performance. Glass can also be combined with steel, wood, or concrete to create unique design contrasts that highlight the modern aesthetic. Whether planning a dramatic glass façade or an internal glass partition, careful material selection ensures both beauty and functionality.
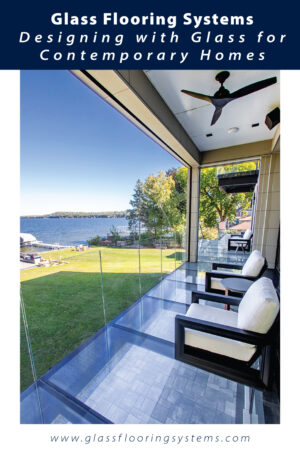
From glass stairs to expansive walls and seamless outdoor transitions, architectural glass is shaping the future of contemporary home plans. Whether designing an open-concept space or integrating innovative glass solutions into architect’s plans, glass offers endless design possibilities. With its ability to enhance natural light, create visual impact, and maintain a minimalist aesthetic, glass continues to define modern contemporary home design.
.png)




