Our SkyFloor® Series 2000 walkable skylight is now ICC Certified. – Click here for more information
Walkable vs. Traditional Skylights: Which is Right for You?
Skylights can dramatically transform a space, flooding interiors with natural light and creating striking architectural features. But not all skylights are created equal. If you’re planning a renovation or new build, it’s worth understanding the difference between walkable and traditional designs. Both options enhance brightness and beauty, but they serve different functions and aesthetics. So which one fits your needs best? Let’s walk through the pros, limitations, and ideal uses for each.
What Are Traditional Skylights?
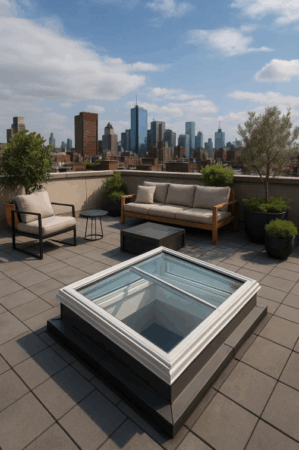
Traditional skylights are fixed or operable glass units that bring daylight into interior spaces from above. Most commonly found in residential settings, they’re often used in bathrooms, kitchens, and hallways to reduce dependency on artificial lighting. Roof pitch, placement, and UV protection are all key considerations. These roof skylights aren’t load-bearing, so they can’t be walked on, but they remain a popular solution for improving mood, light quality, and energy efficiency.
What Makes a Skylight Walkable?
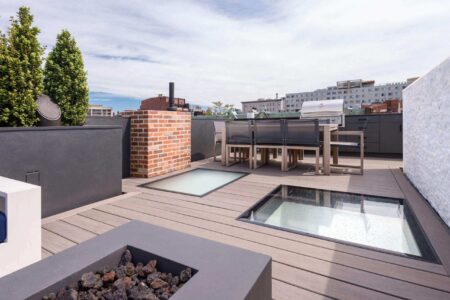
A walkable skylight is both a light source and a structural surface. Designed for areas like rooftop terraces, balconies, or green roofs, it supports foot traffic without compromising natural light below. This blend of function and form allows architects and designers to create seamless outdoor living experiences. A walkable glass roof must meet specific engineering and safety standards, including laminated and tempered glass layers, anti-slip treatments, and water-tight sealing.
Design Flexibility and Visual Appeal
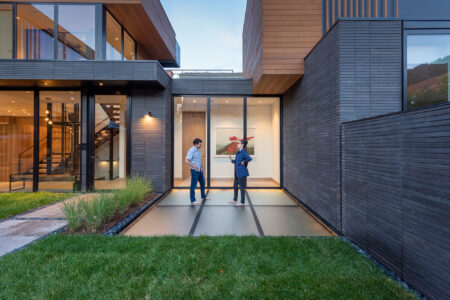
Traditional skylights offer more flexibility in shape, operation (vented or fixed), and placement, particularly in sloped roofing. They’re easy to integrate into existing homes and don’t require structural reinforcement. Walkable skylights, on the other hand, are often used in modern homes and commercial spaces to elevate style while maximizing functionality. They’re ideal for roof windows where light and load-bearing surfaces need to coexist, especially in open-concept or multi-level builds.
Durability and Safety Considerations
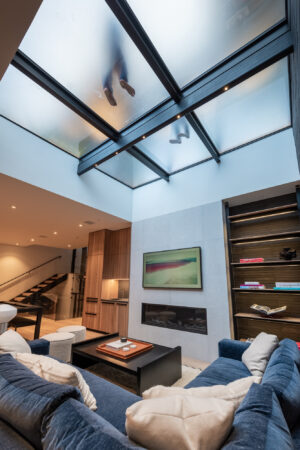
When comparing the two, walkable skylights take the lead in durability. Built with multiple layers of impact-resistant glass and framed for strength, they can handle regular foot traffic while maintaining clarity and insulation. Traditional skylights are also engineered for strength, but they’re not designed to bear weight. Safety glazing is essential in both types to prevent shattering, leaks, and thermal inefficiency. Consult your contractor or architect to ensure compliance with local codes.
Cost and Installation Differences
Traditional skylights are generally less expensive upfront and easier to install, making them a go-to for residential upgrades. Walkable skylights, while more costly, offer long-term value by serving two purposes: daylighting and flooring. Installation is more complex and must be handled by specialists familiar with structural glass. But in projects where both rooftop access and interior light matter, this option pays off in both aesthetics and real estate appeal.
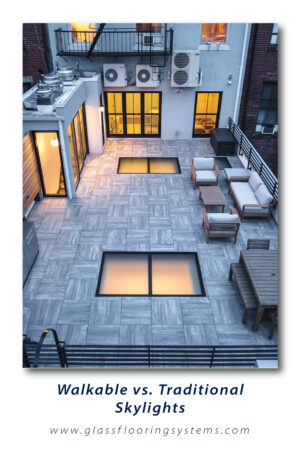
Skylights can open up a room—literally and visually—but picking the right type makes all the difference. Traditional skylights are a solid choice for homeowners looking to brighten a room or cut back on electricity. If you’re after a sleek, modern design that blends with outdoor living, walkable skylights bring unmatched function and beauty. Whether you want a classic overhead view or a fully integrated glass roof, Glass Flooring Systems can help you choose, design, and install the perfect solution.
Breathtaking Terrace Design with Walkable Glass Skylights
Terrace design has evolved beyond simple pavers and patio furniture. Today’s elevated outdoor spaces reflect a seamless integration of architecture, engineering, and aesthetic excellence. With the introduction of walkable glass skylights, homeowners and designers are redefining what’s possible. These innovative systems not only enhance natural light and visual appeal but also elevate the experience of luxury living. For those seeking bold and functional rooftop solutions, glass flooring is changing the game.
Maximizing Light Without Sacrificing Space
Walkable glass skylights offer the rare advantage of brightening the interiors below while preserving the full use of the terrace above. Unlike traditional skylights, which can interrupt the flow of a rooftop space, these structural glass panels are engineered for load-bearing use. Whether incorporated into a lounge, walkway, or glass deck, they provide illumination from beneath without compromising surface utility or safety.
Blending Form and Function in Modern Rooftop Builds

In modern rooftop environments, minimalism and precision are key. Walkable skylights fit perfectly into clean lines and sharp edges, delivering a look that’s both sleek and timeless. They serve as a sophisticated focal point, turning a rooftop from an afterthought into an architectural highlight. When integrated correctly, these features enhance the home’s character and functionality in equal measure.
Our Series 2000 Walkable Skylight is brilliantly engineered as a double or triple insulated unit, providing the ultimate in thermal performance! When combined with our fantastic standard features—like our thermally broken frame, integrated gutter and weep system, and Argon or Krypton gas-filled insulated glass—you’re looking at a luxurious product designed for maximum energy efficiency!
Engineered Strength Meets Architectural Elegance
Every glass skylight installed by Glass Flooring Systems is designed to handle real-world demands. Triple-laminated, low-iron tempered glass delivers uncompromising clarity and strength. Whether you’re planning a rooftop entertaining area or a quiet garden terrace, our materials ensure safety without sacrificing style. This combination of performance and beauty is what sets GFS systems apart in the industry.
A Strategic Choice for Designers and Developers
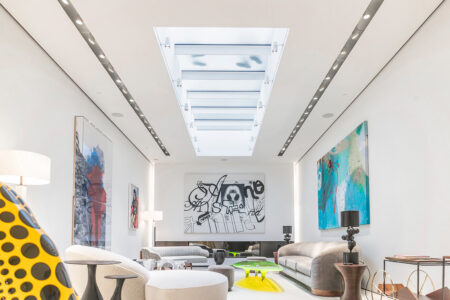
Incorporating walkable glass into a terrace design isn’t just an aesthetic decision—it’s a practical one. These installations add measurable value to a property while simplifying lighting needs and expanding useable square footage. For developers looking to set a project apart or designers aiming for standout moments in a home’s layout, walkable skylights check every box.
The Ultimate Luxury Living Experience

Nothing says modern luxury quite like stepping out onto a glass deck and gazing down into the space below. Whether you’re enjoying city views or natural landscapes, the transparency of glass floors adds a layer of openness and sophistication to the outdoor experience. These installations reflect a mindset that values creativity, durability, and premium living.

If you’re planning a rooftop project, incorporating walkable skylights can transform a basic concept into a breathtaking terrace design. From boosting natural light to adding structural beauty, these glass systems deliver on both form and function—offering a new perspective on what luxury living can look like.
The Impact of Walkable Skylights on Interior Natural Lighting
Natural lighting has a transformative effect on interiors, making spaces feel larger, brighter, and more inviting. As architectural trends continue to embrace innovative ways to incorporate light, walkable skylights are becoming a popular choice for modern design. These dual-purpose features not only enhance the aesthetic appeal of a space but also play a significant role in improving interior lighting.
Maximizing the Flow of Light
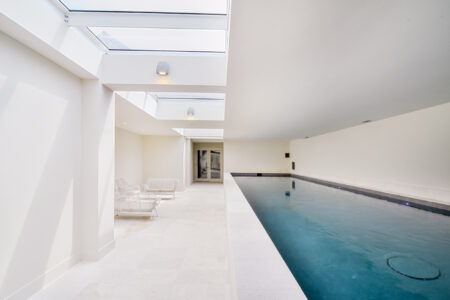
Walkable skylights are a unique solution for spaces where both functionality and light transmission are essential. By positioning skylights strategically, homeowners and designers can channel sunlight into dim areas, transforming them into well-lit, usable spaces. The glass panels in these skylights allow natural lighting to penetrate interiors without compromising the structural integrity of a floor or balcony. This creates an uninterrupted flow of light, even in multi-story buildings—all while maintaining the usable floor area.
Energy Efficiency and Cost Savings
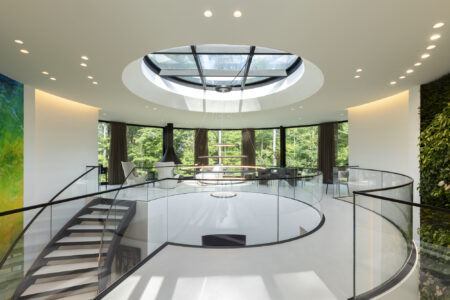
One of the biggest advantages of incorporating natural lighting into your design is the potential for energy savings. Walkable skylights reduce the need for artificial lighting during the day, which can significantly lower energy consumption. Additionally, the use of laminated or insulated glass ensures that the skylights maintain energy efficiency by minimizing heat transfer. This combination of design and sustainability is an ideal solution for both residential and commercial spaces.
Enhancing Interior Aesthetics
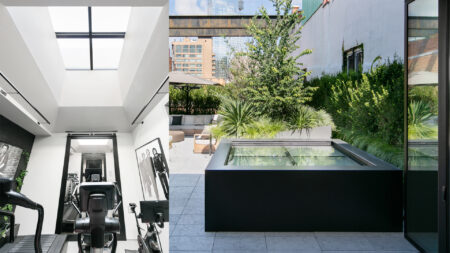
Natural lighting does more than just illuminate a room—it highlights architectural details and enhances color schemes. Walkable skylights add a layer of sophistication to interiors by creating dynamic light patterns that change throughout the day. These installations also eliminate the need for bulky overhead lighting, allowing for cleaner, more modern designs. The result is a seamless integration of function and beauty.
Improving Mood and Well-Being
Access to natural lighting has been linked to better mood, increased productivity, and overall well-being. Walkable skylights make it easier to bring sunlight into spaces that might otherwise feel dark or confined. Whether in a home gym, office, or living area, these features contribute to a healthier, more uplifting environment by fostering a connection to the outdoors, even indoors.
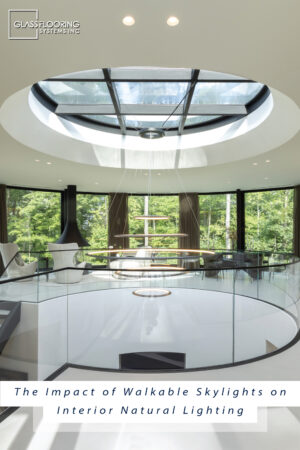
Walkable skylights are more than just a design element—they’re a powerful tool for improving interior lighting and enhancing the overall ambiance of a space. By leveraging the benefits of natural lighting, these innovative features combine style, functionality, and sustainability. Now is the time to rethink how you illuminate your interiors and make walkable skylights a part of your next project.
FAQs for Rooftop Patios and Walkable Roof Skylights
Installing roof skylights can transform your home by bringing more natural light into your living spaces and enhancing the aesthetic appeal of your roof or patio. However, with various options available, choosing the right skylight involves understanding specific aspects like skylight cost, sizes, and installation nuances. Learn the answers to a few frequently asked questions to help you make informed decisions about incorporating skylights into your home. Walkable skylights increase the square footage of living space of a rooftop patio.
What Should I Consider Before Installing a Skylight?
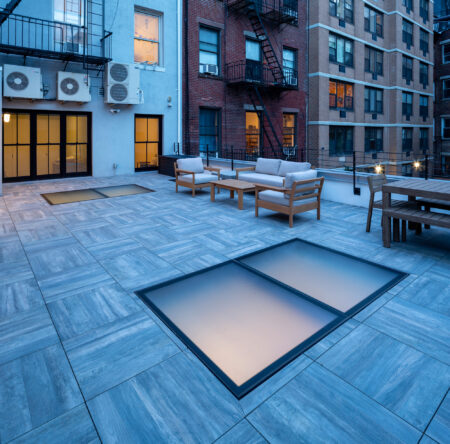 Before adding a skylight to your home, consider the purpose it will serve and the characteristics of your roof. Assess the orientation of your roof and how much direct sunlight it receives, as this will influence the type of skylight you choose. For walkable patios and flat roofs, a flat roof skylight might be ideal due to its design compatibility and ease of installation. It’s also important to consider the structural integrity of your roof and whether additional support is needed for the skylight.
Before adding a skylight to your home, consider the purpose it will serve and the characteristics of your roof. Assess the orientation of your roof and how much direct sunlight it receives, as this will influence the type of skylight you choose. For walkable patios and flat roofs, a flat roof skylight might be ideal due to its design compatibility and ease of installation. It’s also important to consider the structural integrity of your roof and whether additional support is needed for the skylight.
How Much Does a Skylight Cost?
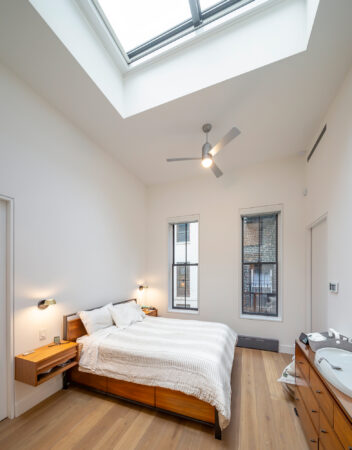
The cost of a skylight varies depending on several factors, including the type of skylight, materials used, and complexity of installation. A basic fixed skylight can be more budget-friendly, while high-end models with features like UV protection or advanced opening mechanisms may cost more. Additionally, the installation cost can differ based on roof accessibility and whether structural modifications are necessary. Getting a detailed quote from a professional is essential to understanding the full cost implications.
What Are the Standard Skylight Sizes?
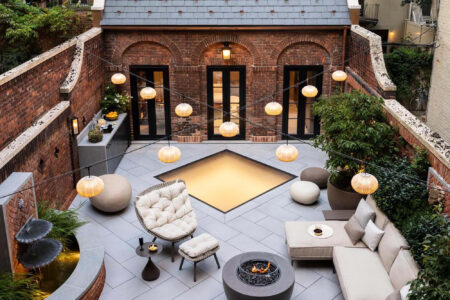
Skylight sizes vary widely to accommodate different architectural styles and personal preferences. Common dimensions range from small square or rectangular options suitable for bathrooms and corridors to larger skylights designed for living rooms or expansive areas. It’s important to choose a size that balances the scale of the room with the desired amount of light. Consulting with a skylight specialist can help determine the optimal size for your specific needs. At Glass Flooring Systems we manufacture custom walkable skylights for any project with the best-quality glass in the industry.
How Do I Choose the Right Skylight Dimensions for My Home?
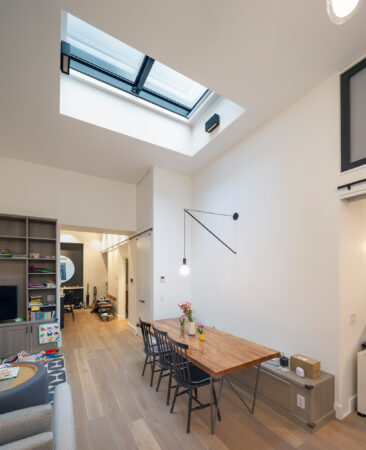
Choosing the right skylight dimensions involves considering the room’s size, ceiling height, and how much light you want to introduce. The rule of thumb is that the skylight size should be 5-10% of the floor area in rooms with many windows and up to 15% in rooms with fewer windows. Additionally, for walkable patio areas, ensure the skylight is durable enough to handle foot traffic, which may influence the thickness and reinforcement of the glass. Don’t worry—all of our skylights are walkable!
Are There Energy-Efficient Skylights Available?
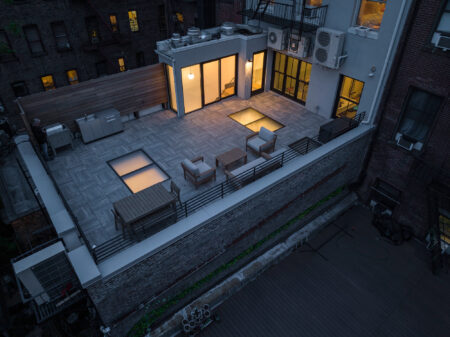
Yes, energy-efficient skylights are available and are an excellent choice for reducing heating and cooling costs while maximizing natural light. Look for skylights with double- or triple-Laminated glass, low-emissivity (Low-E) coatings, and argon gas fillings to enhance thermal performance. These features help maintain consistent indoor temperatures and reduce UV exposure, which can fade furniture and floors. Choosing ENERGY STAR-rated skylights can further ensure you’re selecting a product that meets high energy efficiency standards.
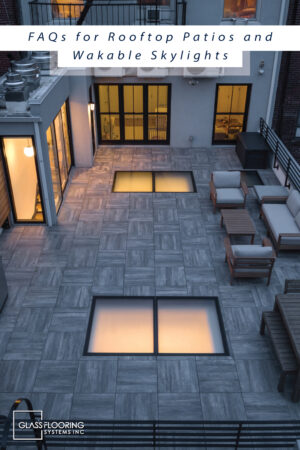
Roof skylights are a valuable addition to any home, offering both functional and aesthetic benefits. Whether you’re considering a skylight for a walkable patio or a traditional roof, answering these FAQs can help guide your decision-making process. From understanding skylight costs to choosing the right dimensions and energy-efficient options, being well-informed will ensure that your skylight installation meets your expectations and enhances your living environment.
For more detailed guidance and to explore a variety of skylight options:
Our Post HTX Skylight Roof Project
In the heart of Houston, Texas, the Skylawn at Post HTX skylight roof project marks a significant milestone in architectural design and functionality. Glass Flooring Systems is proud to have manufactured 40 jumbo walkable and non-walkable skylights that redefine the essence of this bustling metropolitan hub. This project not only enhances the structural aesthetics of Post HTX but also leverages natural lighting to transform the space into a vibrant and inviting environment.
Project Overview
The Post HTX project involved the strategic placement of 40 high-quality jumbo skylights across the expansive rooftop of a renowned Houston building. Each skylight was meticulously designed to fit the unique specifications of the rooftop, ensuring optimal light penetration and durability. The installation included both walkable skylights that allow for pedestrian traffic and non-walkable skylights that serve more traditional purposes, providing a dynamic and versatile rooftop deck.
Enhancing Natural Light
One of the primary goals of the roof skylight project was to maximize natural light within the building. The carefully positioned skylights flood the interior spaces with daylight, reducing the need for artificial lighting and creating a more energy-efficient environment. This influx of natural light has transformed the ambiance of the space, making it more welcoming and visually appealing.
Walkable Skylights: A Dual Function
The walkable skylights installed at Post HTX serve a dual function. Not only do they enhance the aesthetic appeal of the rooftop deck, but they also provide a safe and durable surface for visitors to walk on. These skylights are built to withstand heavy foot traffic while allowing light to flood into the building.
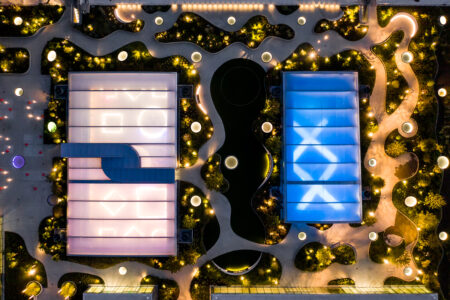
Weather Resistance and Durability
In designing the skylights for the roof at Post HTX, special attention was given to weather resistance and durability. Houston’s variable weather conditions demand a solution that can withstand intense sunlight, heavy rain, and potential hurricane impacts. All the roof skylights are crafted from high-strength materials and sealed with precision to prevent leaks and resist weather-related wear and tear, ensuring long-term reliability.
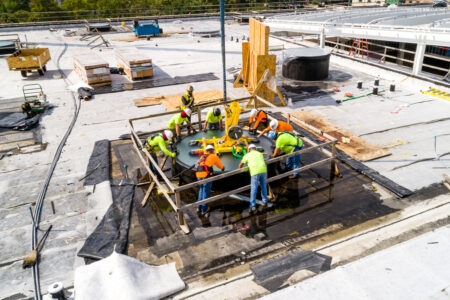
Impact on the Community
The installation of the skylights at Post HTX has had a profound impact on the local community. The enhanced rooftop deck has become a popular gathering place for social events, corporate gatherings, and leisure activities, all under the beautiful Texas sky. The integration of these skylights has turned an ordinary rooftop into a landmark destination in Houston, fostering community engagement and social interaction.
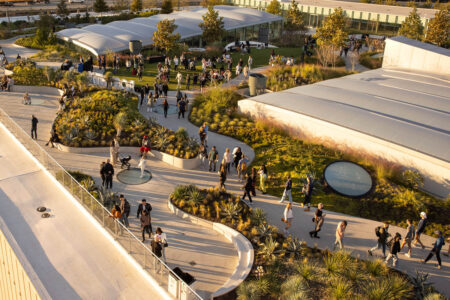
The Post HTX skylight roof project by Glass Flooring Systems is a testament to the power of innovative architectural solutions. By integrating both functional and aesthetic features, these skylights have not only transformed a simple roof into a multifunctional rooftop deck but have also set a new standard for building design in urban environments.
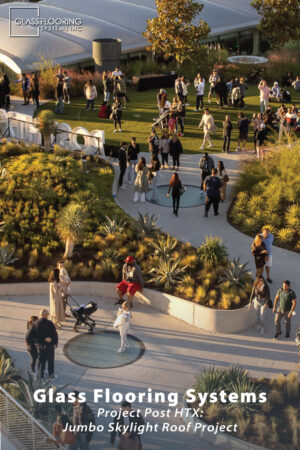
As we continue to push the boundaries of what is possible with glass in architectural designs, projects like Post HTX serve as a beacon of inspiration and innovation in the industry.
Transform Outdoor Spaces with SkyFloor® Walkable Skylights
Photography by Andy Ryan Photographer https://www.andyryanphotographer.com/
In the world of construction and landscaping, the quest to create unique and inviting outdoor spaces is never-ending. Enter SkyFloor® Walkable Skylights, a game-changing solution that is redefining the possibilities for outdoor living areas.
A New Dimension to Outdoor Living
SkyFloor Walkable Skylights offer a unique way to bring natural light into spaces below, creating a visually stunning effect that is both practical and breathtaking. Incorporating these skylights into your projects can elevate simple outdoor spaces into luxurious extensions of the home.
Enhancing Deck Designs
Integrating Walkable Glass Deck Panels into deck designs opens up a plethora of design possibilities. From creating a natural light well to adding an unexpected visual element, SkyFloor® brings functionality and style together in a way that standard decks simply cannot match.
Seamless Indoor-Outdoor Transition
One of the most sought-after features in modern homes is a seamless transition between indoor and outdoor spaces. SkyFloor® Walkable Skylights can play a pivotal role in achieving this, blending the boundaries and enhancing the flow of natural light.
Maximizing Small Spaces
In urban environments where outdoor space is at a premium, making the most of every square inch is crucial. SkyFloor® Walkable Skylights can transform a small deck or patio into a feature-packed area that feels more open and connected to the outdoors.
Eco-Friendly Lighting Solutions
Natural light has always been a preferred and eco-friendly way to illuminate spaces. By utilizing walkable skylights, you can reduce the need for artificial lighting during the day, lowering energy costs and benefiting the environment.
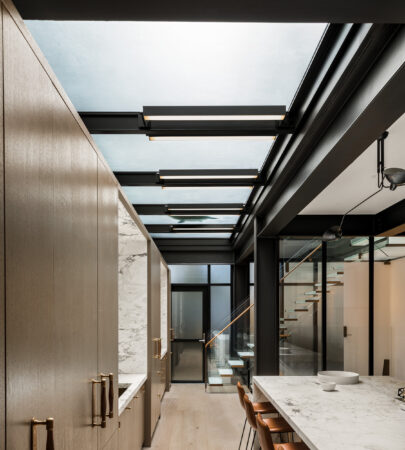
Photography by Andy Ryan Photographer https://www.andyryanphotographer.com/
Deck Design Ideas That Stand Out
In a competitive market, offering deck design ideas that stand out is essential. Walkable Glass Deck Panels provide that unique selling point, allowing you to offer designs that are not only functional but also have that wow factor clients love.

Durability and Safety
Crafted with durability and safety in mind, SkyFloor® Walkable Skylights are built to withstand the elements and heavy foot traffic, ensuring they are a long-lasting addition to any outdoor space.
Easy Installation
Designed with contractors in mind, our walkable skylights and modular glass deck systems come with everything needed for a straightforward installation. This ease of installation means less downtime and faster project completion times.
Versatility in Application
Beyond decks, SkyFloor® Walkable Skylights can be incorporated into a variety of outdoor spaces, including patios, rooftop gardens, and more, offering versatility in application and design.

Enhancing Property Value
Adding unique features like walkable skylights to a property can significantly enhance its value. Not only do they improve the aesthetic appeal, but they also offer functional benefits that prospective buyers or renters will find attractive.
As we continue to explore new ways to enhance outdoor spaces, SkyFloor® Walkable Skylights stand out as a versatile, innovative solution that can transform any project. By incorporating these into your deck designs and outdoor living areas, you can offer clients something truly unique and increase the value and appeal of their property. Explore the possibilities with SkyFloor® and take your projects to the next level.
.png)




