Our SkyFloor® Series 2000 walkable skylight is now ICC Certified. – Click here for more information
The Contractor’s Guide to Sourcing Quality Glass Materials
When it comes to building with glass, the materials you choose can make or break a project. From durability and safety to clarity and load performance, quality glass is critical to delivering results that meet both client expectations and code requirements. Whether you’re designing a feature staircase, installing a glass floor, or overseeing a large-scale build, knowing how to source the right materials sets you up for long-term success.
Understanding Glass Terms: Low-Iron, Tempered, Laminated
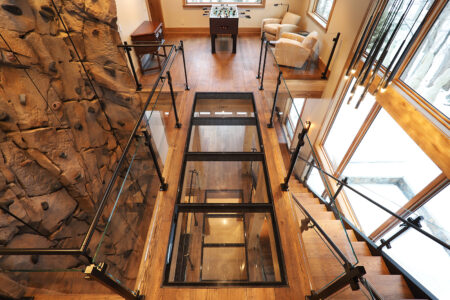
Not all glass is created equal. The types of glass used in architectural applications vary widely in strength, clarity, and use case. At Glass Flooring Systems, all our glass products are manufactured with low-iron triple-laminated tempered glass.
Tempered glass is a type of safety glass that is created through a process where the glass is heated to extremely high temperatures and then rapidly cooled down, which increases its strength. Laminated glass consists of two or more layers of glass bonded together with interlayers. All our panels are fabricated using three layers of low-iron, tempered glass with structural PVB, Saflex® DG, or SentryGlas interlayers. Our triple-laminated tempered glass assemblies are engineered for passive redundancy ensuring strength and safety with panels that meet ASTM standards.
Prioritize Structural Certification and Performance
Contractors should always verify that the glass materials they source are certified for structural applications. At Glass Flooring Systems, these certifications aren’t just paperwork—they protect you and your client from liability and ensure long-term performance, especially in high-impact designs like glass stairs or elevated walkways. While others offer similar products, we offer the safest solution.
Work With a Proven Supplier, Not Just a Vendor
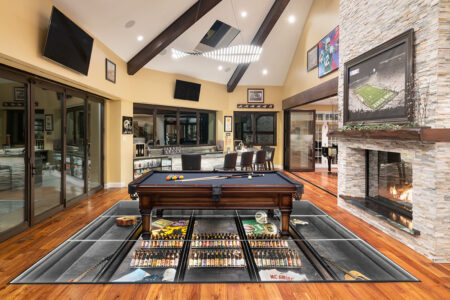
Finding a reliable glass provider means partnering with a company that understands your project goals, not just one that offers materials. Look for suppliers with a track record of success, deep product knowledge, and a willingness to collaborate. A strong relationship can streamline everything from material selection to delivery, helping you stay on schedule and budget.
Balance Aesthetic Vision With Technical Demands
A sleek, modern look is often what drives clients to choose architectural glass, but visual goals must be balanced with technical needs. Glass flooring, for instance, requires precision engineering and specialty hardware. Choosing a supplier who understands both the design and structural sides of glass ensures that your finished product doesn’t just look great—it performs under pressure.

Sourcing quality glass isn’t just about getting materials delivered—it’s about securing peace of mind for your project. From understanding the right types of glass to partnering with trusted suppliers, contractors who prioritize performance, durability, and design excellence are positioned to deliver superior results, every time.
Building with Glass: Glass Installation Tips for Contractors
Glass is a defining element in modern architecture, offering transparency, strength, and a sleek aesthetic. From structural glass applications to glass railings and catwalks, contractors must follow precise installation techniques to ensure safety, durability, and visual appeal. Whether working on a glass bridge or integrating flooring solutions, understanding best practices for glass installation is essential for long-term project success.
Understanding Structural Glass and Load Requirements
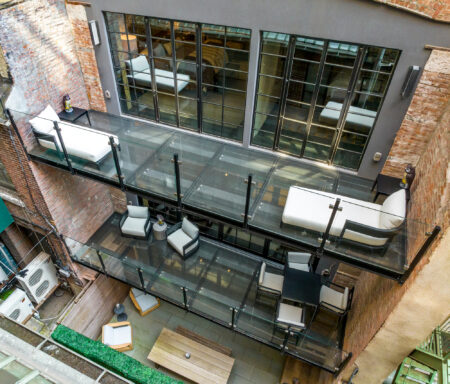
Structural glass plays a critical role in many architectural projects, from walkable glass floors to load-bearing walls. Contractors must understand weight distribution, load-bearing capacities, and framing systems to ensure safe and secure installations. Glass Flooring Systems (GFS) works directly with engineers to verify load requirements and ensure each system meets the necessary specifications for its unique application.
Unlike sourcing components piecemeal, GFS provides complete, fully engineered glass systems—removing the need to coordinate materials from multiple manufacturers. Every glass floor, bridge, or skylight system is designed and tested as a cohesive unit, ensuring strength, compatibility, and lasting value. This approach not only streamlines installation but also provides unbeatable product reliability and performance on every project.
Best Practices for Glass Railings and Safety Compliance
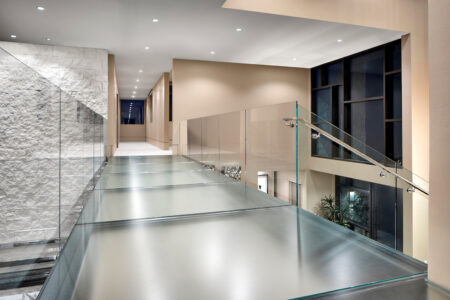
Glass railings are popular in both residential and commercial settings, providing unobstructed views and modern aesthetics. However, their installation requires strict adherence to safety codes. Proper anchoring is crucial—whether using base shoe systems, standoff pins, or post-supported methods. A flooring contractor should also consider the thickness and type of glass, ensuring it meets building regulations for impact resistance. Additionally, installing handrails or reinforced edges can add another layer of security while maintaining a seamless design.
Sealing and Weatherproofing for Long-Lasting Installations
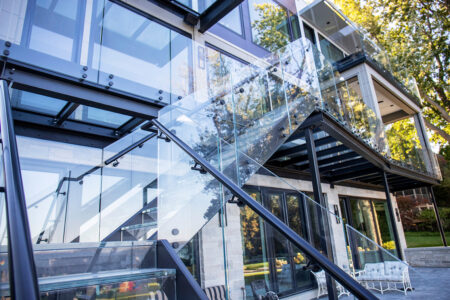
Proper sealing and weatherproofing techniques are essential for maintaining the durability of any glass installation. At GFS, we believe not all systems are created equal. Testing matters—our systems are ICC and NFRC approved, setting us apart from competitors in the industry. Because every GFS product is extensively tested, we eliminate the risk of air and water infiltration, ensuring long-term performance and minimizing costly repairs.
For exterior applications, our complete systems utilize silicone-based sealants and precision caulking to prevent moisture intrusion and expansion-related stress. Indoor installations benefit from moisture-resistant adhesives and gaskets, allowing necessary movement during temperature fluctuations while maintaining a secure fit.
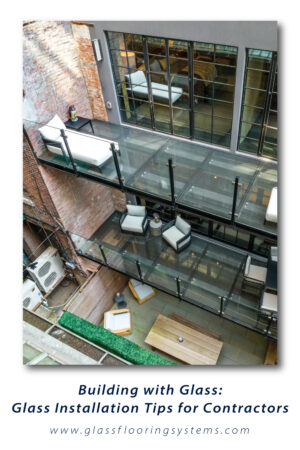
From structural glass features to glass railings and catwalks, precision and adherence to best practices define successful glass installation. By understanding load requirements, using the right tools, and ensuring proper sealing, contractors can deliver projects that balance beauty, strength, and long-term performance. Whether integrating a glass bridge into a commercial space or installing frameless railings, following expert techniques ensures durability, safety, and architectural excellence.
Building Materials & Contractor Supplies Compatible with Glass Flooring Systems
When you want quality results on a construction project, you have to make sure you’re using quality contractor supplies. Precision and innovation are key when building high-end spaces, so we’ve made a list of the building materials and contractor supplies that you need to keep in mind.
Choosing the Right Glass Floor Materials
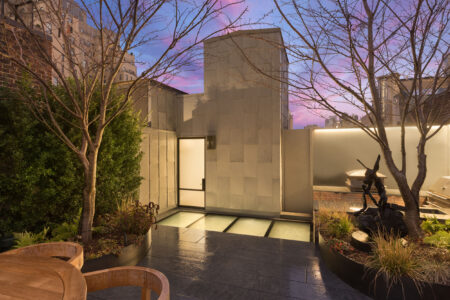
Photography by Andy Ryan Photographer https://www.andyryanphotographer.com/
Glass flooring systems are not only a design statement but also a structural component that requires precision-engineered materials. At Glass Flooring Systems, your one-stop shop for all glass floor materials, we provide glass floor panels that are designed to meet rigorous safety standards. Using laminated tempered glass, our glass panels offer durability, clarity, and strength, making them ideal for both interior and exterior installations. For contractors, working with high-quality glass panels ensures that the final product is not only visually stunning but also safe and structurally sound.
The Role of Walkable Skylights in Modern Design

Walkable skylights offer a dramatic way to bring natural light into a building. Contractors working on projects that require the installation of a custom skylight need to be equipped with the right tools and materials. Our walkable skylights are designed with a robust framing system that integrates seamlessly into various outdoor environments, including decks and rooftops, while providing the additional benefit of walkability, increasing the functional space above.
Deck Building Tools for High-End Projects
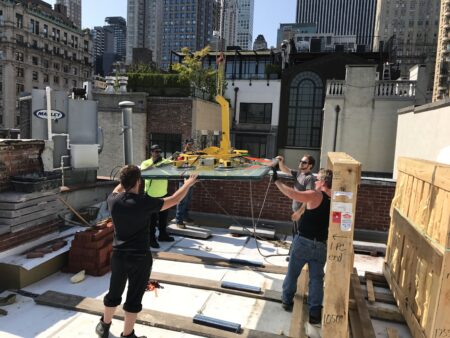
Wood and nails don’t cut it for a high-end deck equipped with glass panels—you’ll need specialized deck building tools. You can cut laminated tempered glass with a waterjet or laser cutter or, if you’re working on smaller pieces, you can hand-cut with a carbide scoring wheel.
Glass panel lifters and suction cups are equally critical for safely handling and positioning large, heavy glass panels. Additionally, using precision levelers ensures that every piece of decking—whether wood, composite, or glass—is perfectly aligned, maintaining structural integrity.
Pedestal Paver Systems for Walkable Glass Skylights
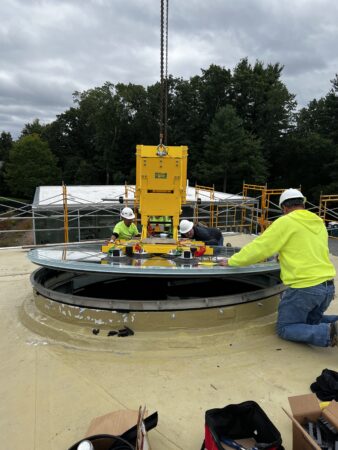
A popular choice for rooftop decks, pedestal paver systems work seamlessly with our Series 2000 Walkable Skylight System. These systems elevate the pavers off the roof’s surface, creating a level walking area. Pedestal paver systems are ideal for integrating walkable glass floors into outdoor spaces, as they provide strong, stable support while allowing for water drainage. Contractors can use these systems to design versatile outdoor spaces that are both functional and visually appealing.
Building a Deck to Code with Glass Deck Elements
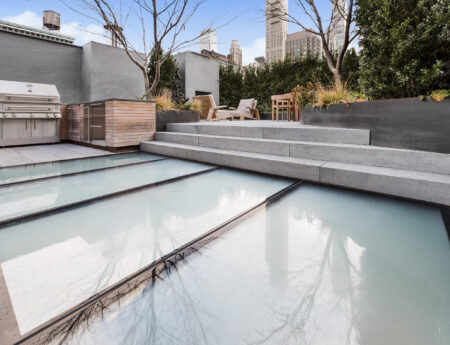
Photography by Andy Ryan Photographer https://www.andyryanphotographer.com/
When constructing a deck with glass features, such as glass deck panels or a glass deck railing, adhering to building codes is crucial. Glass Flooring Systems offers glass panels that are not only visually impressive but also engineered to comply with building safety codes. For contractors, ensuring that every component—from the framing to the glass panels—meets local regulations is key to delivering a safe, high-quality structure. Building a deck to code may involve consulting engineers and architects to ensure the glass deck is structurally sound and safe for use.
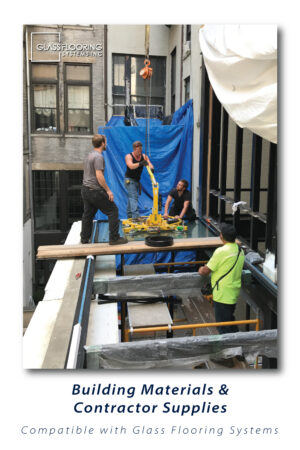
For contractors, having the right materials and deck building tools is essential for any project, especially when dealing with modern, high-end designs like glass floors or custom skylights. Glass Flooring Systems provides comprehensive solutions, from glass floor panels to walkable skylights, designed to meet the unique needs of modern construction. With the right contractor supplies, building cutting-edge spaces becomes easier, more efficient, and more innovative.
.png)




