Our SkyFloor® Series 2000 walkable skylight is now ICC Certified. – Click here for more information
Best Uses of Glass in Museums: Stunning American Architecture
Museums across the country are embracing the elegance and innovation of glass to redefine how visitors engage with exhibits. From transparent flooring that creates immersive experiences to striking display enclosures, glass is becoming a hallmark of modern museum design. These installations not only showcase artifacts but also celebrate the evolving relationship between glass and American architecture, blending functionality with stunning visual appeal. Here’s how museums are using glass to inspire, educate, and connect audiences to history.
The Berlin Wall at the National Museum of American Diplomacy
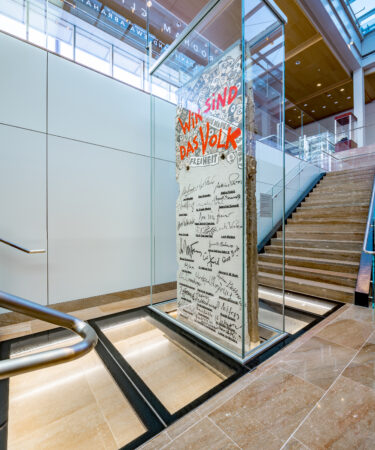
At the National Museum of American Diplomacy, the “Signature Segment” of the Berlin Wall is displayed in a massive glass enclosure that commands attention. This striking example of glass architecture preserves the wall’s physical integrity while creating a sense of openness that invites reflection on its historical impact. The sleek display emphasizes the artifact’s scale and gravity, framing it in a way that complements both its physical presence and its symbolic weight. Visitors are given an unfiltered view from multiple angles, reinforcing the role of design in storytelling.
Holocaust Museum Houston: Walkable Glass Floor Around K123
At the Holocaust Museum in Houston, our custom-engineered walkable glass flooring enhances both design and emotion. Installed around the historic Danish rescue boat (K123), the glass flooring allows guests to look beneath the vessel, evoking the sense of its life-saving missions over dark seas during WWII. As visitors cross this unique architecture glass feature, they’re immersed in an environment that connects them directly to history. The glass floor seamlessly guides them to other key artifacts, including a WWII-era German railcar, turning pathways into narrative bridges. This project showcases how structural glass can transform museum spaces into unforgettable educational experiences.
Owens-Thomas House: Walk Across History
At the Owens-Thomas House in Savannah, walkable glass flooring offers visitors a fascinating window into the past. This installation allows guests to traverse modern glass panels while viewing the original floor preserved below. The contrast between old and new enhances appreciation of historical craftsmanship while protecting delicate materials from foot traffic. This arch glass design demonstrates how structural glass can merge preservation with accessibility, allowing people to experience historic sites without compromising their integrity.
National Soccer Hall of Fame: Elevated Perspectives
The National Soccer Hall of Fame leverages glass flooring to create unique vantage points for viewing its treasured sports artifacts. Transparent walkways and platforms provide bird’s-eye views of displays, enriching the visitor experience by adding visual depth and intrigue. This creative approach highlights how glass architecture can support storytelling in unexpected ways. By integrating glass into exhibit design, curators give audiences fresh perspectives and showcase artifacts in dynamic, innovative settings.
NASA Kennedy Space Center: Vanceva Colored Glass Tiles
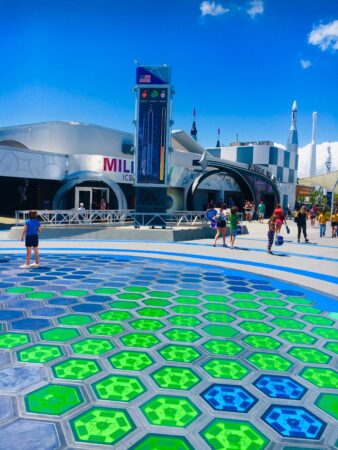
At NASA’s Kennedy Space Center, colored glass tiles incorporating Vanceva Interlayers add energy and vibrancy to exhibit spaces. These tiles not only highlight NASA’s groundbreaking achievements but also inject a sense of modernity that reflects its forward-looking mission. The interplay of light and color within this design underscores how American architecture can integrate glass elements to elevate both aesthetic appeal and thematic expression. It’s a stellar example of glass installations transforming functional spaces into iconic, visually compelling environments.
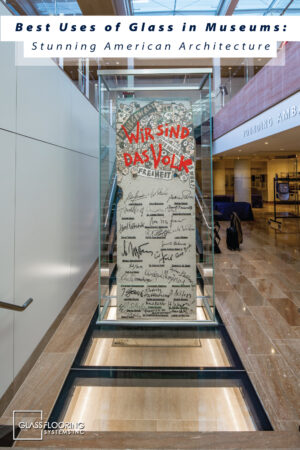
From historic preservation to immersive storytelling, glass has become a defining feature of museum design. These installations show how glass can enhance American architecture by bridging past and present, enriching visitor engagement, and offering bold new design possibilities. As more museums embrace architecture glass solutions, they set the standard for how creativity and technology can merge to inspire future generations.
Glass Bridge and Floor Myths You Need to Know
Glass floors and bridges have captivated architects and designers for years, but they’re still surrounded by plenty of misconceptions. Concerns about strength, safety, and practicality often overshadow the facts. Whether you’re planning a glass bridge for a commercial building design or adding a glass floor to a luxury home design, it’s essential to understand the truth behind the myths. Here’s what you need to know.
Myth 1: Glass Bridges Are Fragile
One of the most common misconceptions is that a glass bridge is fragile and prone to cracking under pressure. In reality, today’s architectural glass is engineered with multiple layers of laminated, tempered panels that are incredibly strong.
At GFS, every glass flooring system is built using triple-laminated tempered glass, exceeding ASTM safety recommendations. Unlike competitors who may cut corners with dual-layer glass, our three-ply construction ensures maximum strength, redundancy, and post-breakage integrity. This commitment to quality means safer, more reliable walkable glass—engineered for peace of mind in every step.
Myth 2: Glass Floors Are Slippery
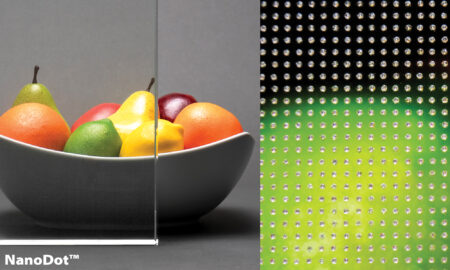
Many assume a glass floor is a hazard when it comes to slips and falls. However, modern glass floors are often treated with anti-slip finishes or textured surfaces that meet or exceed safety codes. Whether installed in a luxury home or a high-traffic commercial setting, today’s glass floors provide excellent traction without sacrificing elegance.
At Glass Flooring Systems, we adhere to the ANSI A326.3 American National Standard Test Method for Measuring the Dynamic Coefficient of Friction (DCOF) of Hard Surface Flooring Materials testing protocol. A BOT-3000E tribometer is used to obtain the DCOF of all our anti-slip textures. The ANSI A326.3 standard for measuring the Dynamic Coefficient of Friction (DCOF) is the accepted standard for measuring floor traction in the United States. In addition, the ANSI A326.3 provides clarification of appropriate use of flooring surfaces in wet or dry conditions.
Myth 3: Glass Bridges Lack Privacy
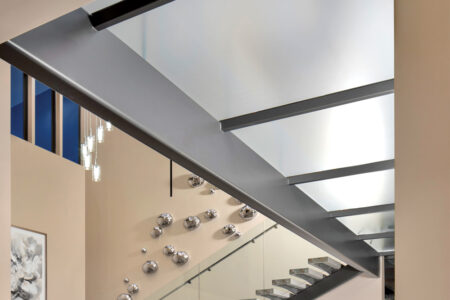
Another misconception is that glass bridges automatically eliminate privacy. Designers can customize the transparency level with options such as frosted, etched, or textured glass. These treatments allow light to pass through while obscuring the view, making them a versatile choice for both open-concept luxury home design and high-end commercial building design projects.
Myth 4: Glass Structures Are Too Expensive
While glass bridges and floors are premium features, they are more accessible than many believe. Because we manufacture standardized systems that are ICC certified, the material and engineering costs are reduced. Plus, when you factor in the visual impact, increased property value, and low maintenance, glass structures often provide a strong return on investment.
Myth 5: Glass Is Only for Indoor Use

It’s easy to think of glass as limited to interior spaces, but glass bridges and floors can be just as effective outdoors. Modern materials are built to withstand temperature fluctuations, moisture, and UV exposure. Outdoor glass bridges have become popular features in both luxury homes and innovative landscape designs, offering durability along with stunning visual appeal.
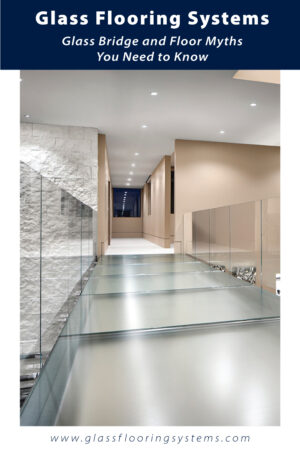
A glass bridge or glass floor isn’t just a bold design statement—it’s a safe, strong, and highly customizable element of modern architecture. Whether used in luxury home design or commercial building design, glass bridges offer a stunning way to combine innovation with style. Understanding the facts behind these myths helps bring your vision to life with confidence.
The Structural Benefits of Glass in Modern Buildings
Glass has long moved beyond its decorative role. In modern buildings, it functions as both a structural and design element—blending durability with beauty. From load-bearing floors to transparent bridges and facades, glass is reshaping the built environment. With advancements in materials and engineering, glass is now a reliable component of high-performance architecture.
Load-Bearing Performance with Specialty Glass
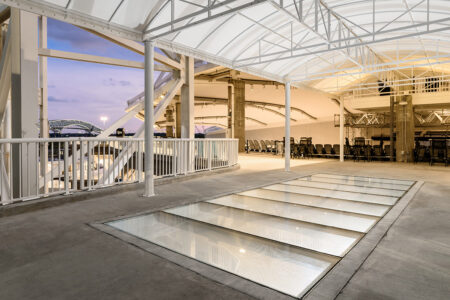
Photos are of the Daily’s Place Amphitheater in Jacksonville, Florida – Photos: Jeff Westcott
Today’s structural glass isn’t the fragile material of the past. Innovations in specialty glass—such as triple-laminated tempered systems with interlayers—have transformed it into a viable option for weight-bearing applications. Glass Flooring Systems’ engineered glass solutions are capable of supporting heavy pedestrian traffic, all while offering clarity, strength, and safety. This strength makes glass a practical material for decks, bridges, and even floors.
Durability in Demanding Environments
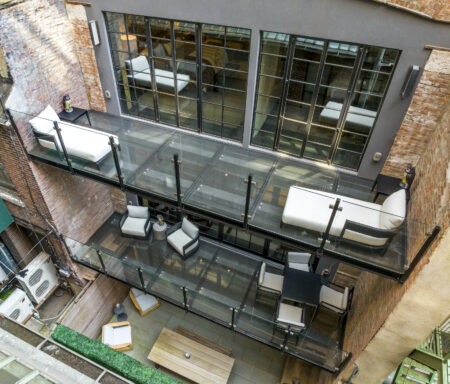
One of the defining features of modern buildings is their need to withstand environmental challenges. Glass responds well to this demand when properly engineered. Whether exposed to extreme weather, seismic shifts, or fluctuating temperatures, the right glass system can maintain structural integrity while resisting corrosion and decay. This makes it a durable choice for both interior and exterior applications.
Flexibility in Modernist Materials
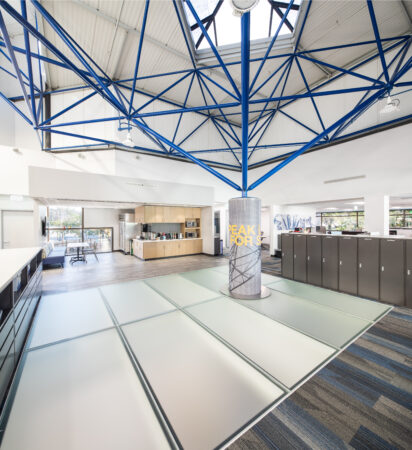
Glass pairs exceptionally well with modernist materials like steel, concrete, and aluminum. Its transparency provides contrast while maintaining a cohesive, minimal aesthetic. Structural glass can span large openings, serve as walls or floors, and work seamlessly within innovative architectural frameworks—meeting both load and design requirements. Its adaptability gives designers more room to explore bold, open concepts without compromising structure.
Energy Efficiency and Light Transmission
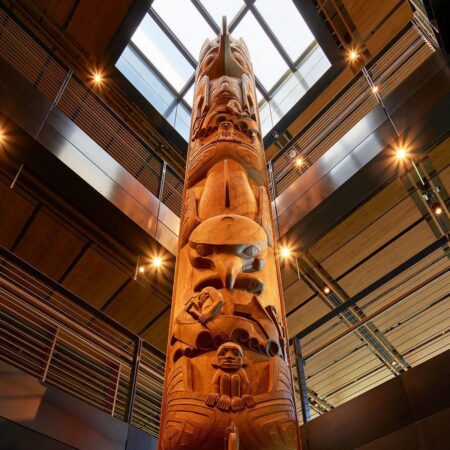
Structural glass is not just strong—it’s smart. When integrated properly, it contributes to passive lighting strategies that improve energy performance. Glass features like walkable skylights, curtain walls, and flooring transmit daylight deeper into spaces, reducing reliance on artificial light. This is a major advantage in glass buildings, where maximizing natural light is both a visual and functional goal.
Proven Performance in High-End Applications
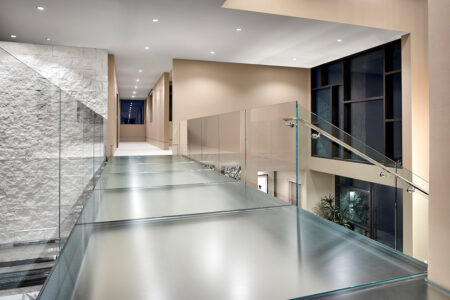
From luxury residences to commercial showpieces, engineered glass has proven its performance over time. Modernists favor glass for its ability to merge structural efficiency with visual elegance. Whether in staircases, decks, or glass bridges, the material continues to push boundaries in modern building design—offering both form and function in equal measure.
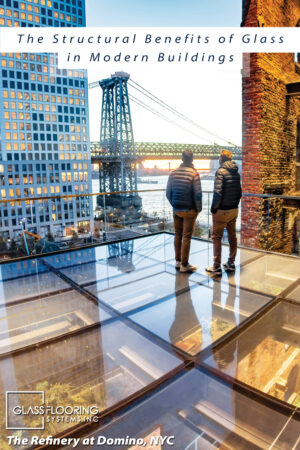
In the world of modern buildings, glass is no longer just a finishing material—it’s a structural asset. With innovations in specialty glass and tested performance in demanding environments, structural glass stands at the intersection of strength, transparency, and design. At Glass Flooring Systems, we specialize in delivering fully engineered glass solutions—from floors and decks to bridges and skylights—that are beautiful, safe, and built to perform. If you’re planning a project that calls for architectural impact and structural integrity, we’re here to help you bring it to life with precision and expertise.
Exploring Artistic Expressions with Architectural Glass
Architectural glass continues to redefine the possibilities of modern design, offering both functional performance and artistic potential. As a versatile material, architectural glass blends strength, transparency, and elegance, allowing architects and designers to create visually stunning spaces. From grand facades to intricate interior elements, glass inspires creative expression in a variety of applications.
Understanding the Different Types of Glass
We exclusively use triple-laminated, tempered, clear low-iron glass for superior strength, clarity, and performance. This specialized glass offers exceptional transparency and structural integrity, making it ideal for architectural applications. For projects that call for added design appeal or privacy, we also offer textured surface options. These enhancements allow for greater artistic flexibility while maintaining the durability and safety our systems are known for.
Glass as a Defining Element in Glass Buildings
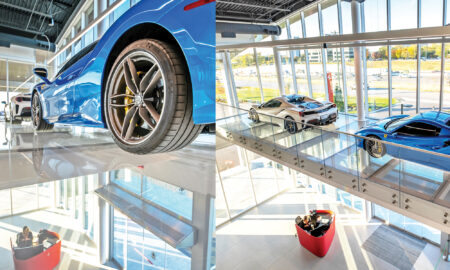
The rise of the glass building exemplifies how architectural glass shapes skylines and captures attention. Full glass facades offer a sleek, modern aesthetic while maximizing natural light. These structures demonstrate how glass can be more than a surface material—it becomes the defining element that blurs the boundaries between interior and exterior, offering open, airy environments.
Glass Architecture and Artistic Freedom
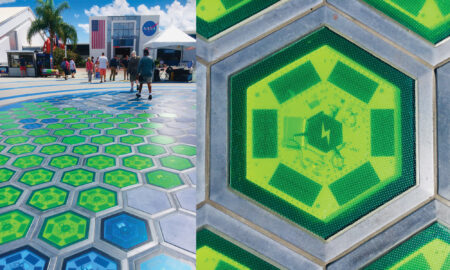
Glass architecture provides designers with the freedom to experiment with light, color, and form. Incorporating colored interlayers, decorative laminates, or etched patterns transforms plain surfaces into art installations. Glass can frame views, filter sunlight, or reflect surroundings, creating ever-changing visuals throughout the day. This versatility allows artistic vision to shine in both large-scale projects and intimate spaces.
Best Uses of Glass in Buildings for Aesthetic and Function
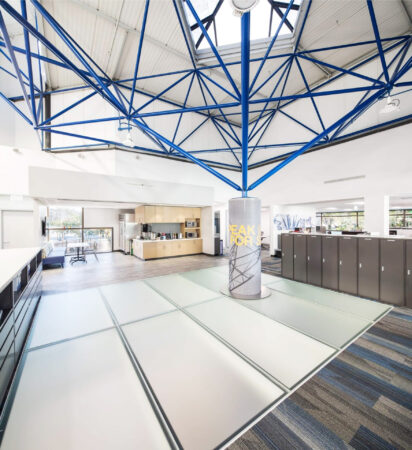
Some of the best uses of glass in buildings balance beauty and practicality. Glass staircases, floors, and bridges create dramatic focal points while maintaining strength and safety. Glass railings provide unobstructed views, and large curtain walls flood interiors with light. Whether used for transparency, reflection, or artistic flair, glass enhances both design intent and user experience.
Integrating Sustainability with Artistic Glass Applications
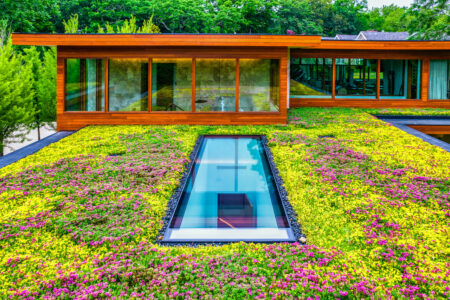
Today’s architectural glass offers more than visual appeal—it supports sustainable design. Energy-efficient coatings and insulated glass units reduce heat transfer and improve building performance. By choosing glass products that meet environmental standards, designers can create artful spaces that also align with green building goals, contributing to healthier and more efficient structures.

Architectural glass opens endless opportunities for artistic expression and innovative design. From selecting the right types of glass to integrating sustainability, designers can transform spaces with creativity and purpose. As technology advances, the role of glass in shaping inspiring, functional, and efficient buildings will only continue to grow. You can always rely on Glass Flooring Systems to provide all your architectural glass needs—just reach out!
Cost Analysis: Glass Installation in Residential Projects
Glass installation has become a defining feature in many modern homes, offering both visual appeal and practical benefits. From sleek glass floors to expansive windows and railings, homeowners are incorporating various types of glass to elevate their residential projects. Understanding the cost factors behind glass installation helps residential general contractors and homeowners plan effectively and stay within budget.
The Influence of Glass Types on Cost
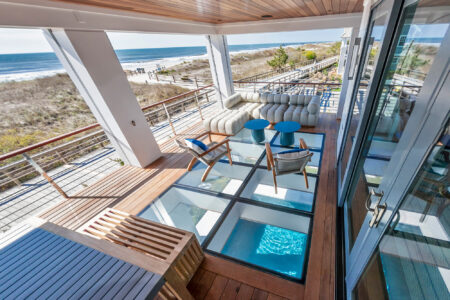
When it comes to architectural glass, not all types of glass are created equal. At Glass Flooring Systems, we use only the finest raw materials to manufacture our triple-laminated, tempered, low-iron glass. This premium construction offers exceptional clarity, strength, and durability. With more texture options than any other provider in the industry, our products deliver both performance and design flexibility. Clients aren’t just choosing glass—they’re investing in the highest quality solutions available.
Customization and Design Complexity
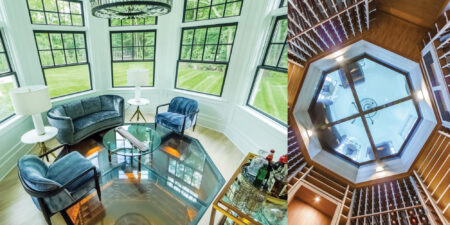
Residential projects often involve unique designs, and customization is a significant cost driver. Custom sizes, shapes, and finishes require additional labor and specialized production techniques, increasing overall expenses. Projects that incorporate glass floors, staircases, or curved glass panels require precision engineering and skilled installation teams. The more complex the design, the more resources it demands, which contractors should factor into their cost analysis.
Permitting, Safety Standards, and Building Codes
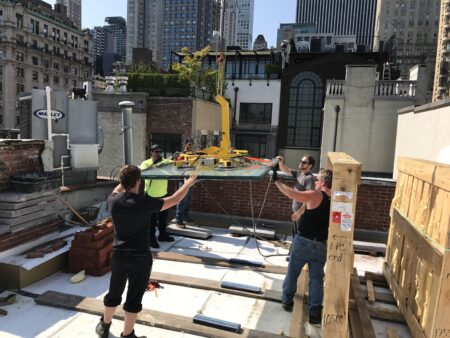
Glass installations in residential projects must meet strict safety and building codes. These standards impact the choice of materials and installation methods, especially for load-bearing applications like glass floors or railings. Contractors should factor in permitting fees, code compliance costs, and potential engineering reviews when developing a project budget. These steps protect the integrity of the installation and the safety of future occupants. Our ICC- and NFRC-approved products help streamline the permitting process, saving contractors valuable time and reducing associated costs. By meeting nationally recognized standards, our systems support safer installations and smoother project execution.
Long-Term Value and Maintenance Considerations
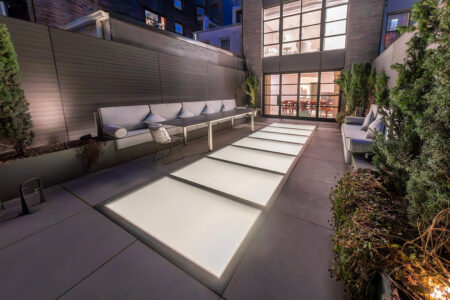
While glass installation might come with a higher upfront cost, it offers long-term value. Glass features are durable, low-maintenance, and add timeless appeal to residential spaces. When properly installed, glass components resist wear and environmental damage, making them a sound investment. Residential general contractors should help homeowners weigh initial costs against the added value and longevity of glass features.
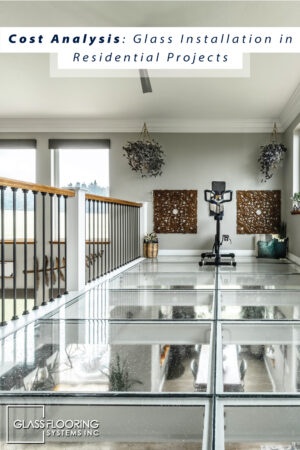
Glass installation can transform residential projects with modern aesthetics and functional elegance. By understanding the materials, customization options, labor requirements, and regulatory factors, residential general contractors can provide accurate cost estimates and deliver high-quality results. When you’re searching for materials for your projects, come to Glass Flooring Systems—we’re here to help!
Designing with Glass for Contemporary Homes
Glass has become a defining feature in contemporary homes, offering sleek aesthetics, natural light, and seamless indoor-outdoor connections. Whether used in glass stairs, walls, or facades, architectural glass brings modern elegance and functionality to residential design. With advancements in glass engineering, today’s modern contemporary homes can incorporate bold, innovative designs that push the boundaries of what’s possible.
Enhancing Contemporary Home Plans with Architectural Glass
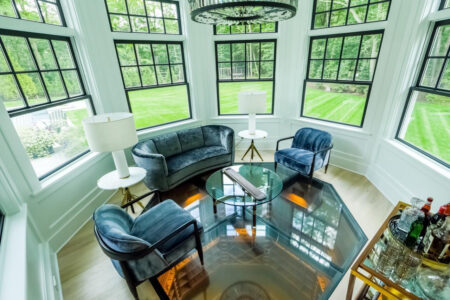
When developing contemporary home plans, architects and designers are integrating more glass elements than ever before. Floor-to-ceiling windows, glass walls, and walkable skylights contribute to an open, airy feel while maximizing natural light. These elements are especially impactful in minimalist home designs, where transparency and clean lines define the space. By strategically incorporating architectural glass, homeowners can achieve a striking modern aesthetic without compromising energy efficiency or structural integrity.
Glass Stairs: A Focal Point in Modern Design
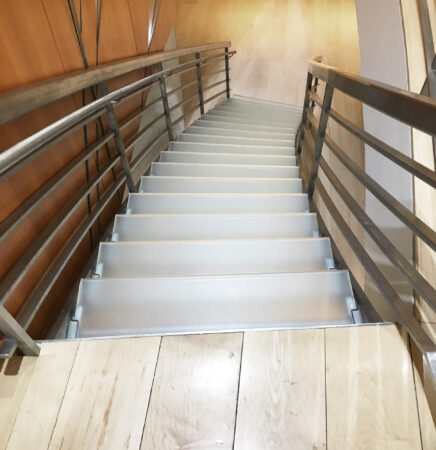
Few architectural elements make as bold a statement as glass stairs. These staircases provide a light, floating effect that enhances the contemporary feel of a home. Whether installed as a straight-run, cantilevered, or spiral staircase, glass treads and railings add a sophisticated touch. Advances in glass technology ensure that tempered and laminated glass offers both durability and safety while maintaining an ultra-modern appearance.
Seamless Indoor-Outdoor Transitions
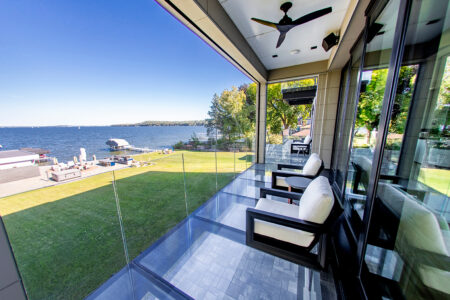
One of the hallmarks of modern contemporary home design is the seamless flow between indoor and outdoor spaces. Glass doors, walls, and balconies blur the distinction between inside and outside, creating a connection with nature. Features such as glass decks, frameless sliding doors, and outdoor glass balustrades make patios and terraces feel like extensions of the home. This design approach enhances spaciousness, making even smaller homes feel open and connected to their surroundings.
Incorporating Glass into an Architect’s Plans
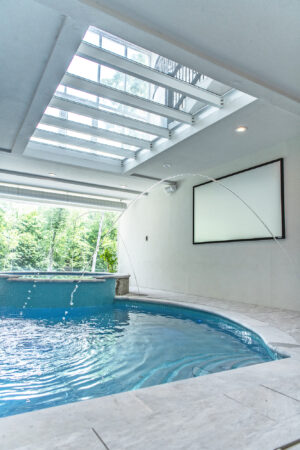
For architects designing contemporary residences, incorporating glass into the architect’s plans requires thoughtful consideration of structural support, energy efficiency, and privacy. Advances in insulated and low-emissivity glass allow for extensive use of glass without compromising thermal performance. Glass can also be combined with steel, wood, or concrete to create unique design contrasts that highlight the modern aesthetic. Whether planning a dramatic glass façade or an internal glass partition, careful material selection ensures both beauty and functionality.
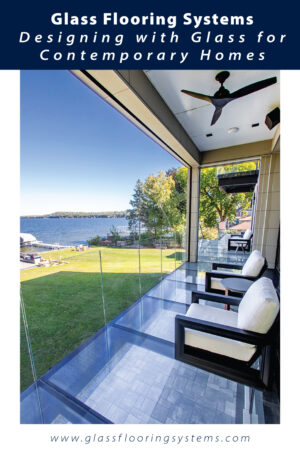
From glass stairs to expansive walls and seamless outdoor transitions, architectural glass is shaping the future of contemporary home plans. Whether designing an open-concept space or integrating innovative glass solutions into architect’s plans, glass offers endless design possibilities. With its ability to enhance natural light, create visual impact, and maintain a minimalist aesthetic, glass continues to define modern contemporary home design.
Transforming Spaces with Architectural Glass Features
Glass has become a defining element in modern architecture, elevating both residential and commercial designs with transparency, openness, and innovation. From glass homes to a high-rise glass building, architects and designers are embracing architectural glass to create visually striking, light-filled spaces. Whether used for glass floors, walls, or skylights, glass transforms the way buildings interact with their surroundings, seamlessly blending aesthetics and functionality.
The Evolution of Architectural Glass in Modern Design
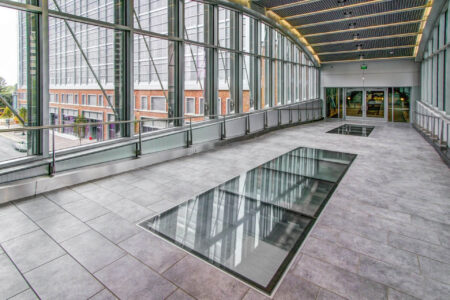
Advancements in glass manufacturing have made it possible to use architectural glass as both a structural and aesthetic element in contemporary buildings. Beyond traditional windows, glass is now used for entire facades, interior partitions, and even load-bearing structures. Its ability to provide unobstructed views, allow natural light to penetrate deeper into spaces, and create a sense of openness has made it a staple in high-end architecture.
Glass Floors: A Statement of Innovation and Transparency
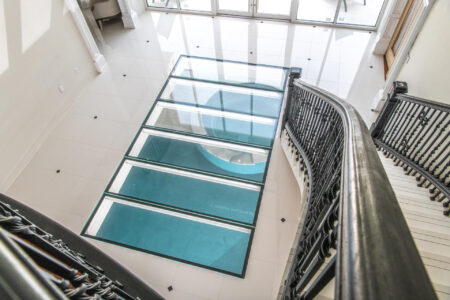
One of the most striking applications of glass in modern design is glass floors. These innovative features not only enhance natural light flow but also add a dramatic design element to staircases, bridges, and mezzanines. Engineered for safety and durability, walkable glass panels allow for bold architectural statements while maintaining structural integrity. They are particularly effective in multi-level spaces, where they can visually connect different floors and make interiors feel more expansive.
Indoor-Outdoor Living: Blurring the Boundaries
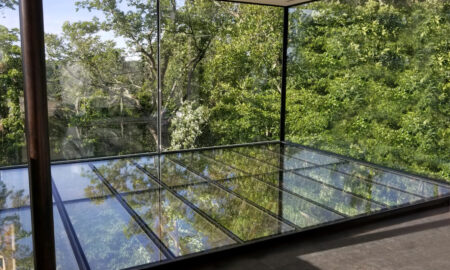
The growing trend of indoor-outdoor living has further increased the demand for glass features in architecture. Floor-to-ceiling windows, glass walls, and retractable glass doors help dissolve the barriers between interior and exterior spaces. This seamless transition enhances the connection to nature, improves ventilation, and makes homes feel larger. In urban environments, enclosed glass balconies offer the benefits of outdoor access without exposure to the elements.
Natural Light vs. Artificial Light: Enhancing Interior Environments
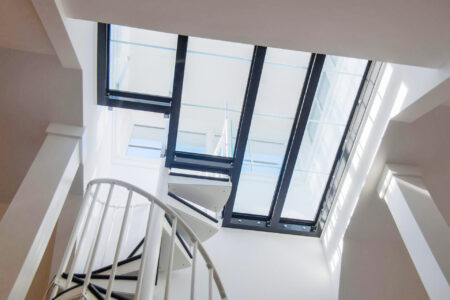
A key advantage of architectural glass is its ability to optimize daylight exposure, reducing reliance on artificial lighting. The debate between natural light vs. artificial light is an important consideration in building design. While artificial lighting is necessary at night, maximizing natural light enhances well-being, reduces energy costs, and improves the aesthetic appeal of interiors. Skylights, glass walls, and reflective surfaces amplify the effects of natural sunlight, creating bright and welcoming spaces.
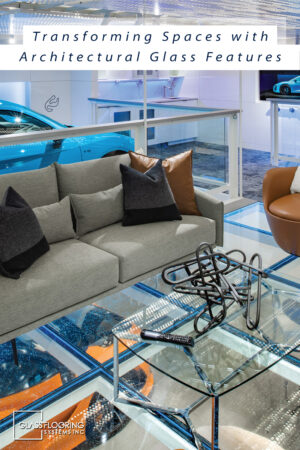
From glass buildings to glass homes, the use of architectural glass continues to redefine modern spaces. Whether integrating glass floors, expansive windows, or seamless indoor-outdoor transitions, these features enhance aesthetics, increase functionality, and improve energy efficiency. As technology advances, the possibilities for glass in architecture will only expand, offering even more opportunities to transform the built environment.
Dark Basement Issues and Remedies
A dark basement can feel unwelcoming, limiting its functionality and overall comfort. Whether you’re dealing with poor lighting, lack of natural light, or a space that feels cold and uninviting, there are ways to turn it into a bright, stylish, and usable area. From strategic lighting to innovative materials, here are some effective solutions to bring new life to your basement.
Glass Flooring to Maximize Light Flow
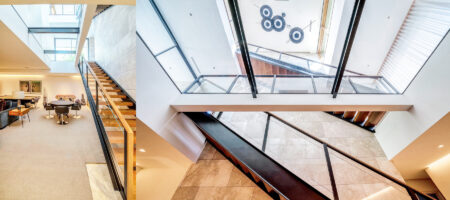
A great way to increase natural light in a basement is to allow it to filter in from the floor above. Installing a glass floor in key areas can significantly brighten the basement without requiring additional windows. Glass panels let overhead light permeate the space, reducing the need for excessive artificial lighting. This design technique not only solves the issue of a dimly lit basement but also adds a modern architectural touch.
The Mental Benefits of Natural Light in Your Basement
Natural light does more than brighten a basement—it can positively influence your mood and well-being. Studies show that exposure to natural light helps regulate your body’s circadian rhythm, which supports better sleep patterns, improved focus, and reduced feelings of fatigue. In a space that’s traditionally darker and more isolated, introducing natural light creates a more uplifting environment. Bright, welcoming basements often feel less like an afterthought and more like a purposeful, enjoyable part of the home. Whether you’re relaxing, working, or entertaining, the added light enhances comfort and creates a space you’ll actually want to spend time in.
Creative Wall and Ceiling Treatments
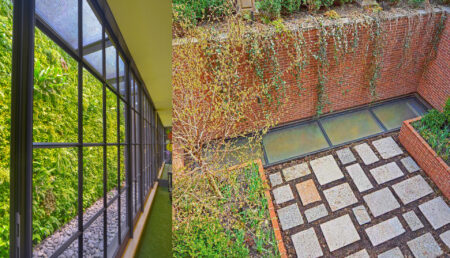
Walls and ceilings play a big role in how bright or dark a basement feels. Choosing light-colored paints, reflective materials, and mirrors can help bounce light around the space. For finished basement ideas, consider white or light wood paneling, high-gloss ceilings, or even metallic finishes. These elements enhance brightness while maintaining a sleek, contemporary look.
Multipurpose Design for Functionality
A well-designed basement isn’t just well-lit—it’s also functional. Whether you’re planning a home theater, gym, or lounge, integrating cool basement ideas can make the space inviting. A combination of open layouts, stylish furniture, and statement lighting transforms the basement into a cozy and usable extension of your home. Explore awesome basement ideas like built-in shelving, a bar area, or even a gaming space for maximum versatility.
Incorporate Smart Lighting Solutions
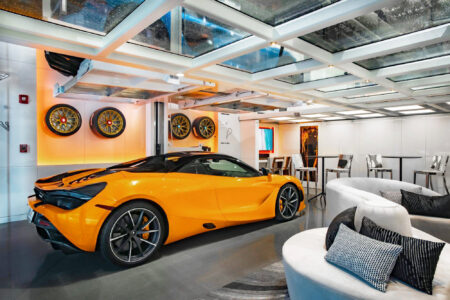
One of the biggest challenges of a dark basement is the lack of natural light. If windows aren’t an option, incorporating layered lighting can make a significant difference. Recessed lighting, pendant fixtures, and wall sconces create depth and ambiance. LED strip lighting along stairs or under cabinets can enhance visibility and style. To mimic natural daylight, opt for bulbs with a color temperature of around 5000K for a crisp, bright feel.
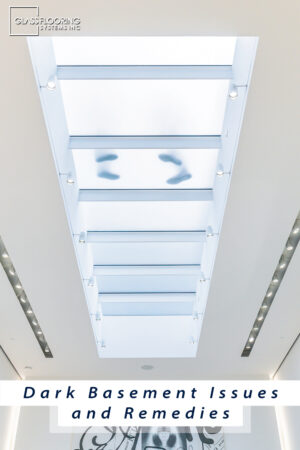
A dark basement doesn’t have to be a design challenge. With smart lighting, reflective materials, and innovative architectural solutions, your basement can become one of the most inviting spaces in your home. Whether you’re exploring basement design ideas or looking for creative ways to increase light, these solutions will help you achieve a brighter, more functional basement that feels anything but underground.
Sustainable Architecture and Walkable Skylights
Sustainable architecture is at the forefront of modern design, focusing on reducing environmental impact while enhancing functionality and aesthetics. One innovative feature that supports this movement is the walkable skylight. By introducing natural light, optimizing energy efficiency, and utilizing sustainable building materials, walkable skylights play a pivotal role in green architecture design concepts. Let’s explore how these features align with sustainable building design and elevate architectural projects.
Enhancing Natural Light for Energy Efficiency
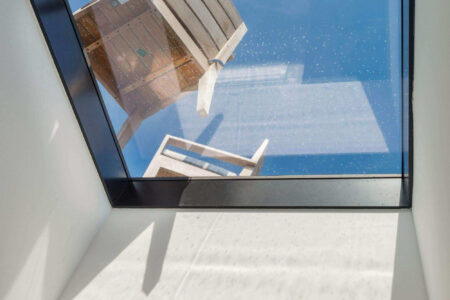
Walkable skylights allow natural light to flood interior spaces, reducing the need for artificial lighting during the day. This not only cuts down on energy consumption but also creates a brighter, more inviting environment. In sustainable architecture, maximizing natural light is a cornerstone of green architecture design concepts. By incorporating double or triple-insulated glass, walkable skylights ensure thermal efficiency, preventing energy loss while maintaining indoor comfort.
Maximizing Roof Space with Functional Design
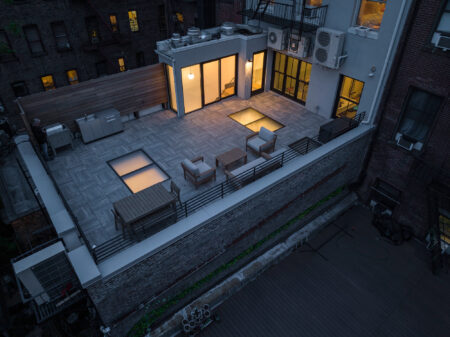
Walkable skylights transform traditional roofs into functional spaces, offering an innovative way to optimize square footage. These structures integrate seamlessly into terrace areas or rooftop designs, allowing for dual-purpose use. Beyond enhancing sustainable building design, this multifunctionality supports urban density solutions by creating usable outdoor spaces that merge utility with sustainability.
The Role of Sustainable Building Materials
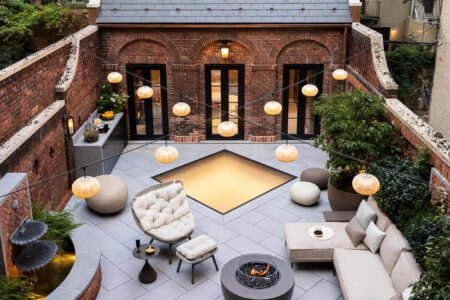
The materials used in walkable skylights contribute significantly to their sustainability. Laminated and tempered glass, combined with durable framing systems, ensures longevity and reduces the need for frequent replacements. These sustainable building materials align with eco-friendly goals by minimizing waste and promoting resource efficiency. Choosing high-quality, recyclable components further supports a circular economy within the construction industry.
Supporting Green Architecture Design Concepts
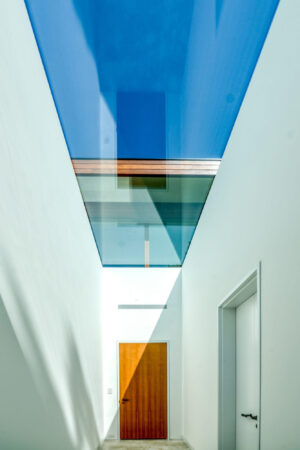
Walkable skylights embody the principles of green architecture design concepts by harmonizing aesthetic appeal with environmental responsibility. They enhance a building’s connection to nature, improve occupant well-being through increased exposure to natural light, and reduce the overall carbon footprint of a structure. By integrating these skylights into sustainable building design, architects can achieve LEED certification goals and other environmental benchmarks.
Walkable skylights are a game-changer in sustainable architecture, offering both functional and aesthetic benefits while promoting energy efficiency and eco-friendly design. From enhancing natural light to utilizing sustainable building materials, they align perfectly with green architecture design concepts. By incorporating these innovative features into sustainable building design, architects can create spaces that are not only beautiful but also environmentally responsible.
How to Work Natural Light into Basement Lighting
Basements are notorious for their lack of natural light, often relying on artificial sources to brighten the space. However, with a bit of creativity and the right design approach, you can bring the natural light into your basement to create a more inviting, livable environment. In this guide, we’ll explore some effective methods for enhancing basement lighting with techniques like glass floors and other architectural solutions that maximize light.
Glass Floors for Enhanced Light Flow
One of the most effective ways to bring the natural light into a basement is by installing a glass floor in the room above. Glass floors allow light to pass through, illuminating the basement space below. This approach is both functional and visually striking, transforming the look and feel of the basement by connecting it to the floor above. When done right, a glass floor can turn a dim basement into a bright and airy space, reducing the need for artificial lighting during the day.
Strategic Use of Glass Flooring
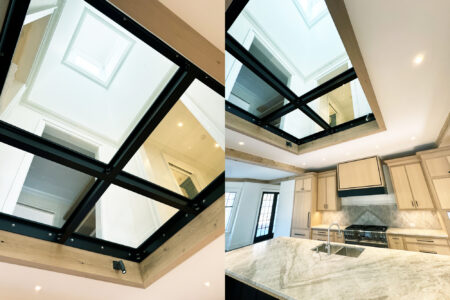
Glass flooring can be integrated thoughtfully into homes to maximize natural light penetration, especially in multi-level buildings. By choosing specific areas for glass flooring, such as hallways or corridors, you can create pathways for light to travel from the upper floors down to the basement. This design strategy is particularly useful in homes where large windows or skylights are present on the main floor, allowing light to reach areas that are typically shadowed.
Leveraging Reflective Surfaces
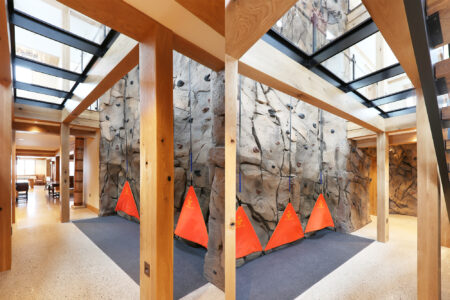
In addition to glass floors, using reflective surfaces within the basement can amplify any natural light that reaches the space. Light-colored walls, mirrors, and glossy finishes help bounce light around the room, making it feel brighter and more spacious. By strategically placing mirrors or choosing materials with reflective qualities, you can enhance the basement lighting effect even further. This technique works well alongside glass flooring, as the combined reflective properties will maximize light distribution throughout the basement.
Incorporating Walkable Skylights for Natural Light
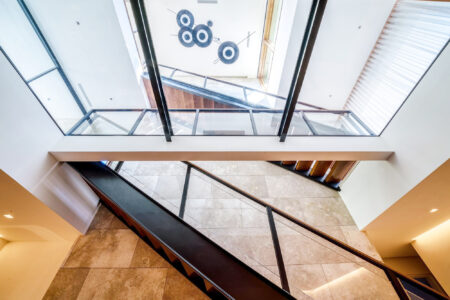
Walkable skylights offer a sophisticated solution for channeling natural light into a basement or living space below. By integrating walkable skylights into outdoor areas, such as patios or decks, you can create a pathway for light to flow directly into the basement. These skylights are not only functional but also blend seamlessly into the design of the space above, providing both beauty and utility.
When paired with reflective surfaces or open layouts, walkable skylights amplify the brightness in a basement, reducing the reliance on artificial lighting and creating a warm, welcoming atmosphere. This innovative approach is an ideal way to reimagine basement lighting with modern, architectural flair.
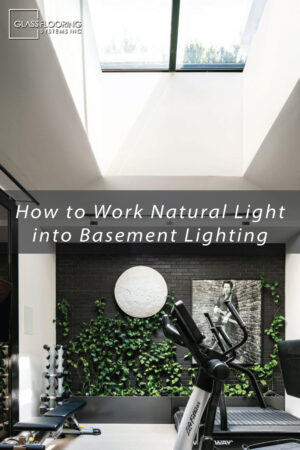
Creating effective basement lighting with natural elements is not only possible but also transformative for the space. By using glass floors, reflective surfaces, and open architectural elements, you can turn a dark, closed-off basement into a bright and inviting part of your home. Embracing these design techniques will bring the natural light into your basement in a way that feels modern, functional, and connected to the rest of your living space.
The Refinery at Domino: A Marvel in Glass
The Refinery at Domino stands as a testament to innovative architectural design, seamlessly blending historical elements with modern aesthetics. Located in Williamsburg, Brooklyn, this transformed 19th-century sugar refinery now features state-of-the-art office spaces, including a remarkable walkable glass terrace that exemplifies the harmonious integration of glass elements in contemporary architecture.
Historical Transformation
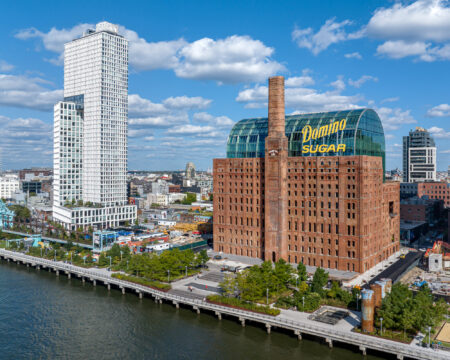
Constructed between 1882 and 1884, the Domino Sugar Refinery was once a cornerstone of industrial activity along the Brooklyn waterfront. After ceasing operations in 2004, the site underwent a significant redevelopment led by Two Trees Management, resulting in The Refinery at Domino—a dynamic office space that honors its industrial heritage while embracing modern design.
The Walkable Glass Terrace
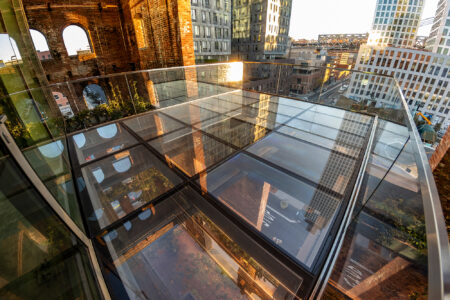
A standout feature of The Refinery at Domino is the walkable glass floor located on the fifth floor. Measuring 20 feet by 15 feet, this terrace comprises 18 triple-laminated glass panels, each engineered for durability and safety. The Nanodot® anti-slip surface ensures secure footing, even in wet conditions, making it both functional and aesthetically pleasing. Extending through the original brick façade, the terrace creates a stunning glass deck, offering panoramic views of Domino Park, the Williamsburg Bridge, and the East River, providing a unique vantage point that connects the building’s historic past with its vibrant present.
Integration of Glass Elements
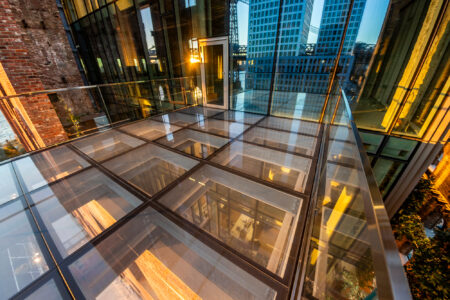
The design of The Refinery at Domino thoughtfully incorporates various glass features to enhance both form and function. A glass balcony railing lines the terrace, offering unobstructed views while maintaining safety standards. The use of glass panels throughout the building allows natural light to permeate the interior spaces, creating an open and inviting atmosphere. These elements not only contribute to the building’s modern aesthetic but also improve energy efficiency by maximizing daylight usage.
Safety and Durability Considerations
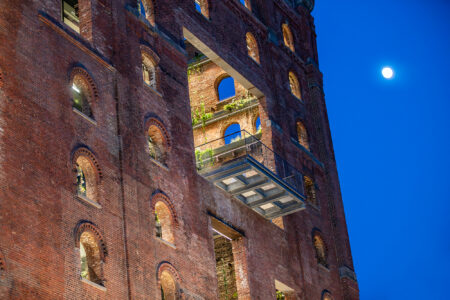
Incorporating extensive glass features necessitates a focus on safety and durability. The triple-laminated glass panels used in the terrace are designed to withstand significant loads and resist impact, ensuring long-term performance. The Nanodot® anti-slip surface provides traction, reducing the risk of slips and falls. These measures demonstrate a commitment to creating spaces that are both beautiful and safe for occupants and visitors alike.
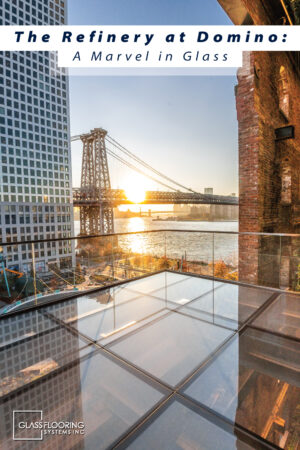
The Refinery at Domino exemplifies how historical structures can be revitalized through thoughtful design and the strategic use of materials like glass. The walkable glass balcony serves as a focal point, offering breathtaking views and a tangible connection to the building’s industrial heritage. By integrating glass elements such as panels, floors, and balcony railings, the project achieves a balance between preserving the past and embracing the future, setting a precedent for adaptive reuse in urban architecture.
An Ode to Architecture: Retro Arcade’s Stunning Glass Floors
The Retro Arcade in Corpus Christi, Texas, merges history and modern design. At its heart is a replica of the 1959 Corpus Christi Harbor Bridge, a crucial piece of the city’s industrial past. This homage is visible through the arcade’s glass floors, creating a memorable, immersive experience for visitors and paying respect to the city’s rich heritage.
A Tribute to History

The replica bridge, showcased below the arcade’s glass floor, symbolizes the importance of local history and architecture. This design choice lets visitors experience the connection between past and present, with LED perimeter lighting around the bridge adding a modern touch. Positioned directly below the walkable glass panels, it provides a clear view into the city’s history in a new and visually compelling way.
Laminated Tempered Glass for Strength and Safety
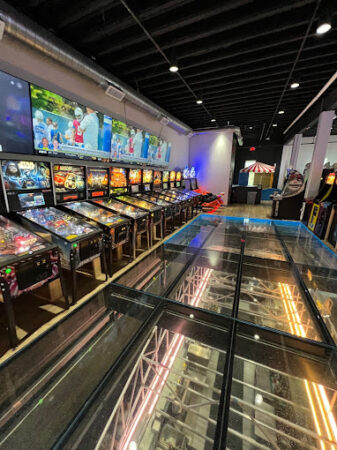
The laminated tempered glass used in the Retro Arcade’s design ensures durability and safety for patrons. Laminated tempered glass is specially treated to be four to five times stronger than regular glass, making it an ideal material for high-traffic areas.
The Visual Impact of Walkable Glass Panels
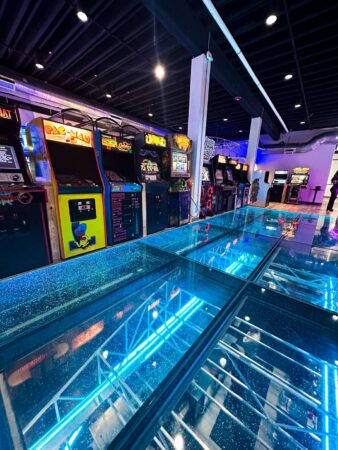
These walkable glass panels measure 6 by 3 feet, covering a space of 27 by 13 feet. Positioned on the arcade’s second floor, they create an elevated viewing platform of the bar below, giving the area an open, airy feel. Couple these panels with the structural glass framework, and you have a recipe for some stunning arcade aesthetics.
Structural Glass in Action
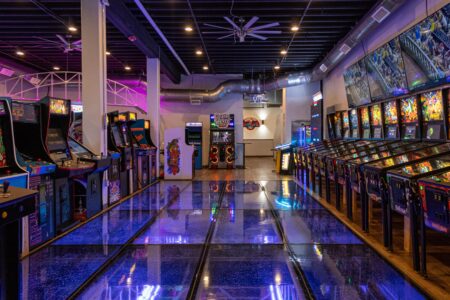
The use of structural glass in the Retro Arcade goes beyond aesthetics. Structural glass is designed to bear loads and add rigidity to the floor without the need for traditional support structures. In this case, the glass floor is both a design element and a functional part of the building, providing safety and support while maintaining a clean, modern look.
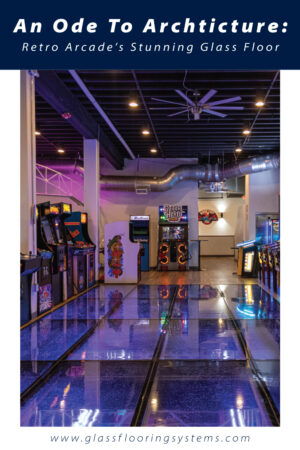
The Retro Arcade’s glass floors are a testament to the power of modern architecture and the beauty of structural glass. By combining laminated tempered glass, walkable panels, and historical references, the designers have created a space that is as functional as it is stunning. Whether you’re envisioning a similar project or simply appreciating the art of architecture, the Retro Arcade is a brilliant example of how glass floors can redefine a space.
Elevating Spaces with a Stunning Glass Staircase
In the world of modern architecture, creating a focal point that is not only visually captivating but also embodies functionality and style is essential. A glass staircase offers an exquisite solution, merging transparency with sophistication to elevate any interior design. Find out the impact of integrating a glass staircase into your projects, showcasing how it can enhance the aesthetic and functional value of spaces.
Architectural Elegance and Transparency
A glass staircase acts as a centerpiece, creating a sense of openness and seamless flow throughout the environment. Unlike traditional materials, glass invites light to cascade from one level to another, illuminating spaces naturally and reducing the reliance on artificial lighting. This transparency not only expands visual dimensions but also complements the minimalist aesthetics favored in contemporary design.
Design Versatility
The versatility of glass staircases is unmatched. Whether you are working on a commercial high-rise, a boutique retail space, or a luxury residence, glass stairs can be tailored to fit the unique style and requirements of any project. From floating steps to spiral configurations, glass can be shaped and styled to enhance the specific architectural elements of a space, making each design one-of-a-kind.
Structural Integrity
While the elegance of a glass staircase is evident, its structural integrity is equally impressive. Modern advancements in materials technology allow glass staircases to be as durable as they are beautiful. Tempered and laminated glass options ensure that these installations are not only safe but are also capable of withstanding the daily stresses that come with heavy foot traffic, all while maintaining a sleek and polished look.
Enhancing Interior Connectivity
One of the main benefits of a glass staircase is its ability to enhance connectivity between different levels of a space without the visual interruption typical staircases impose. This architectural feature promotes an integrated feel within the building, allowing for a more cohesive interior design. Moreover, the transparency of glass staircases can help maintain and even enhance thematic design continuity throughout the property.

Sustainable and Eco-Friendly
Incorporating glass staircases into your designs also aligns with the growing trend toward sustainable architecture. Glass is a fully recyclable material that offers significant environmental benefits, including energy efficiency and natural light maximization. By choosing a glass staircase, you’re opting for a resource-efficient component that supports green building standards.

A glass staircase is more than just a means of circulation within a building; it is a statement of style, a bridge between floors, and a conduit for light. Whether the project aim is to impress with grandeur or to unify a space with understated elegance, a glass staircase can achieve these goals with unmatched flair. The timelessness and adaptability of glass staircases make them a superb choice for any architect looking to push the boundaries of what is possible in modern design.
.png)





